Retail
Whether a single building or a multi-building development, we create retail destinations that invite customers to linger.
Integrated Architecture's roots run deep in retail, from national clothing experience to the design of numerous big-box projects. We are equally at ease rolling out prototype stores, recreating 30-year-old malls, or designing today's new retail environments. We create eye-catching retail spaces, including freestanding stores, retail developments, urban storefronts, and suburban branches by combining specialized planning, architecture, and interior design practices. Our designs and beautiful interiors attract customers and sell products while showcasing the store's brand.
Our experience with projects with national brands and local shops shows that diverse retail spaces designed experientially promote an enjoyable and hassle-free shopping experience for the consumer. Whether it's a bookstore, bank branch, grocery store, or shopping center, we create retail spaces that influence the entire consumer experience.
Planning
- Master Planning
- Land-Use Planning
- Feasibility and Test Fits
- Space Planning
- Site Planning
- Facility Programming & Benchmarking
- Cost Analysis
- Conceptual Design
Design
- Architecture
- Interior Design
- Landscape Design
- Sustainable Design
- Branding
- Environmental Graphic Design
- Rendering & Animation
- Wayfinding
- Furniture, Fixtures, & Equipment (FF&E)
Related Projects
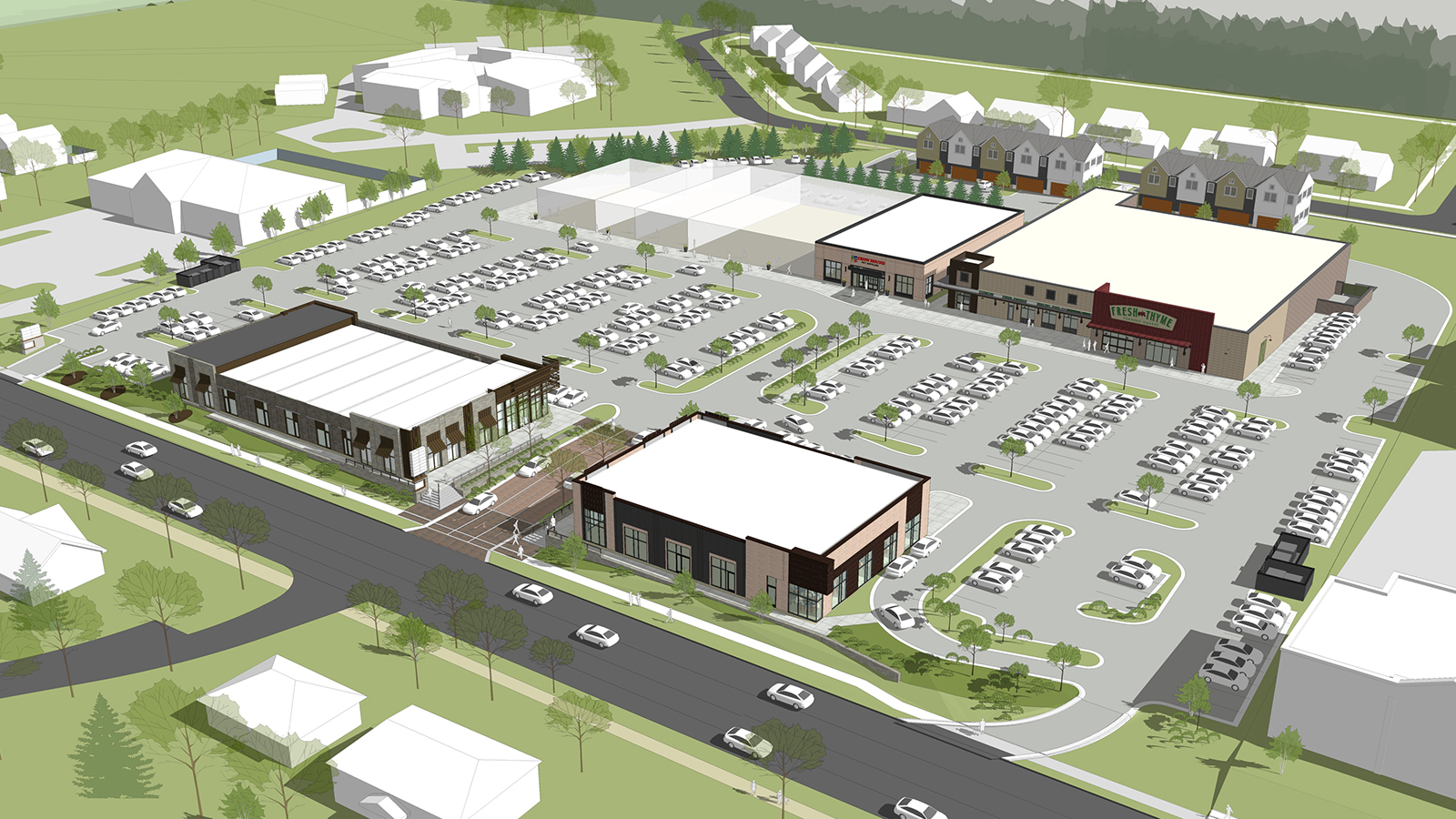
Breton Village South
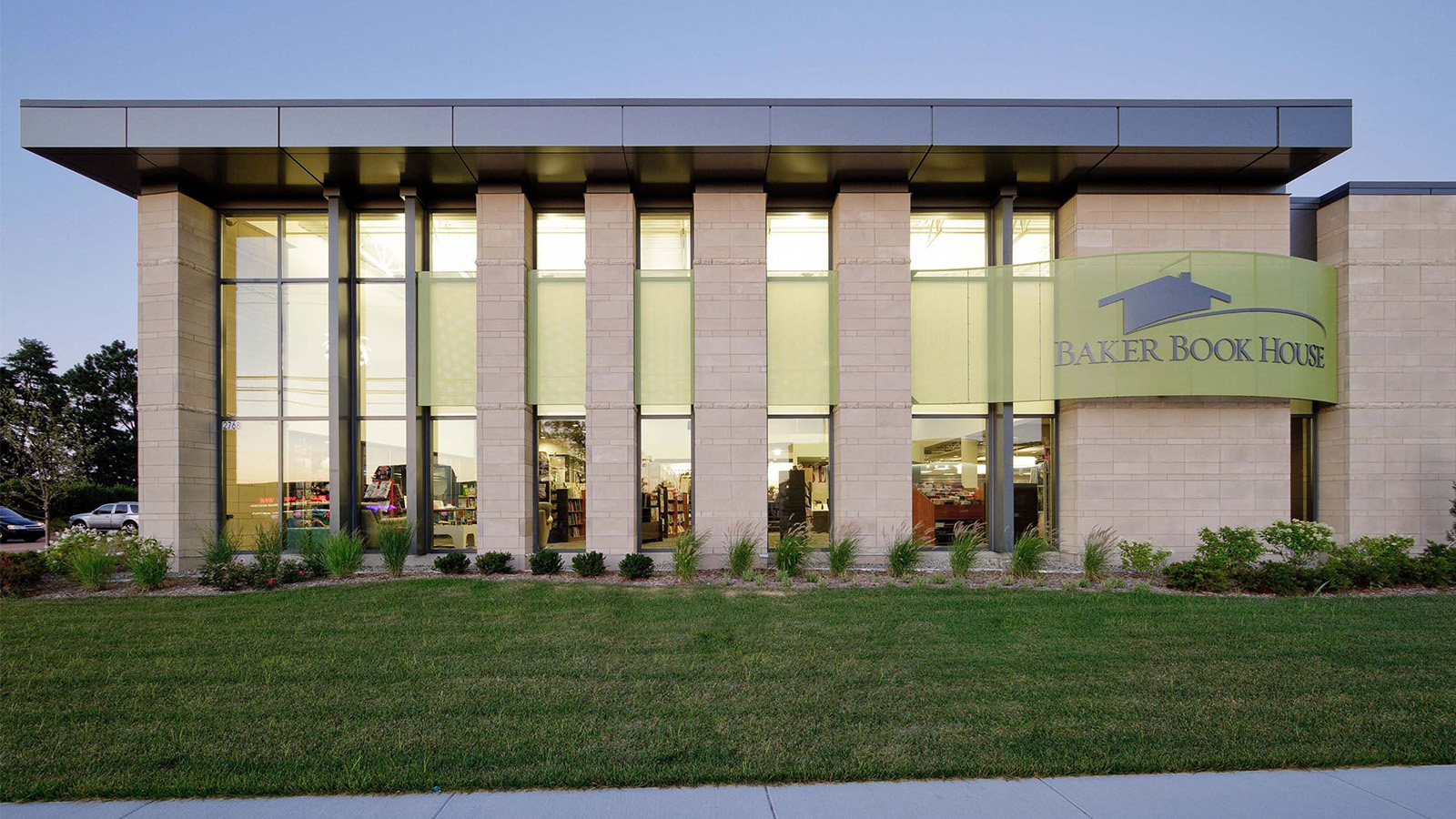
Baker Book House
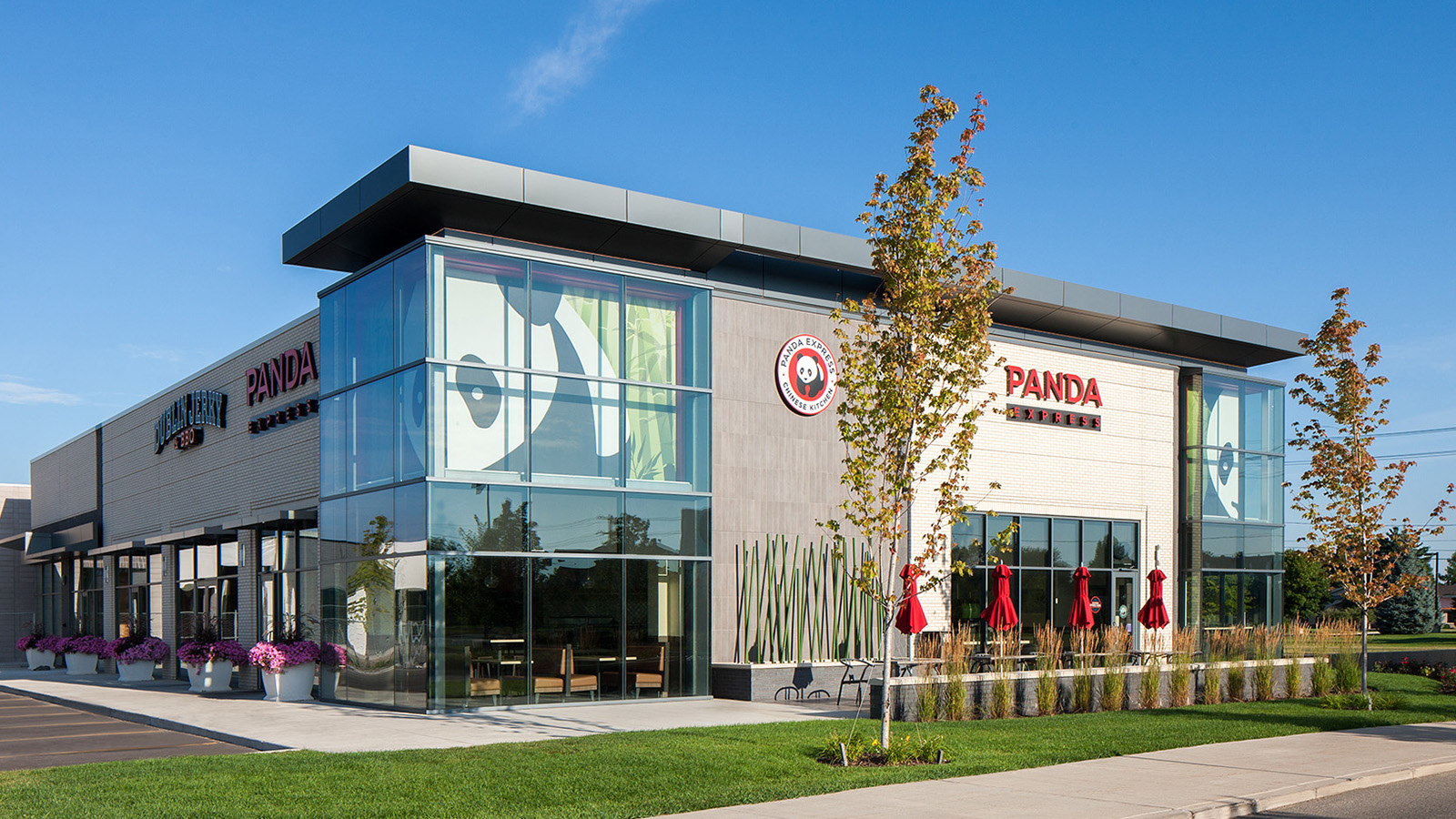
Bucktown Shopping Center
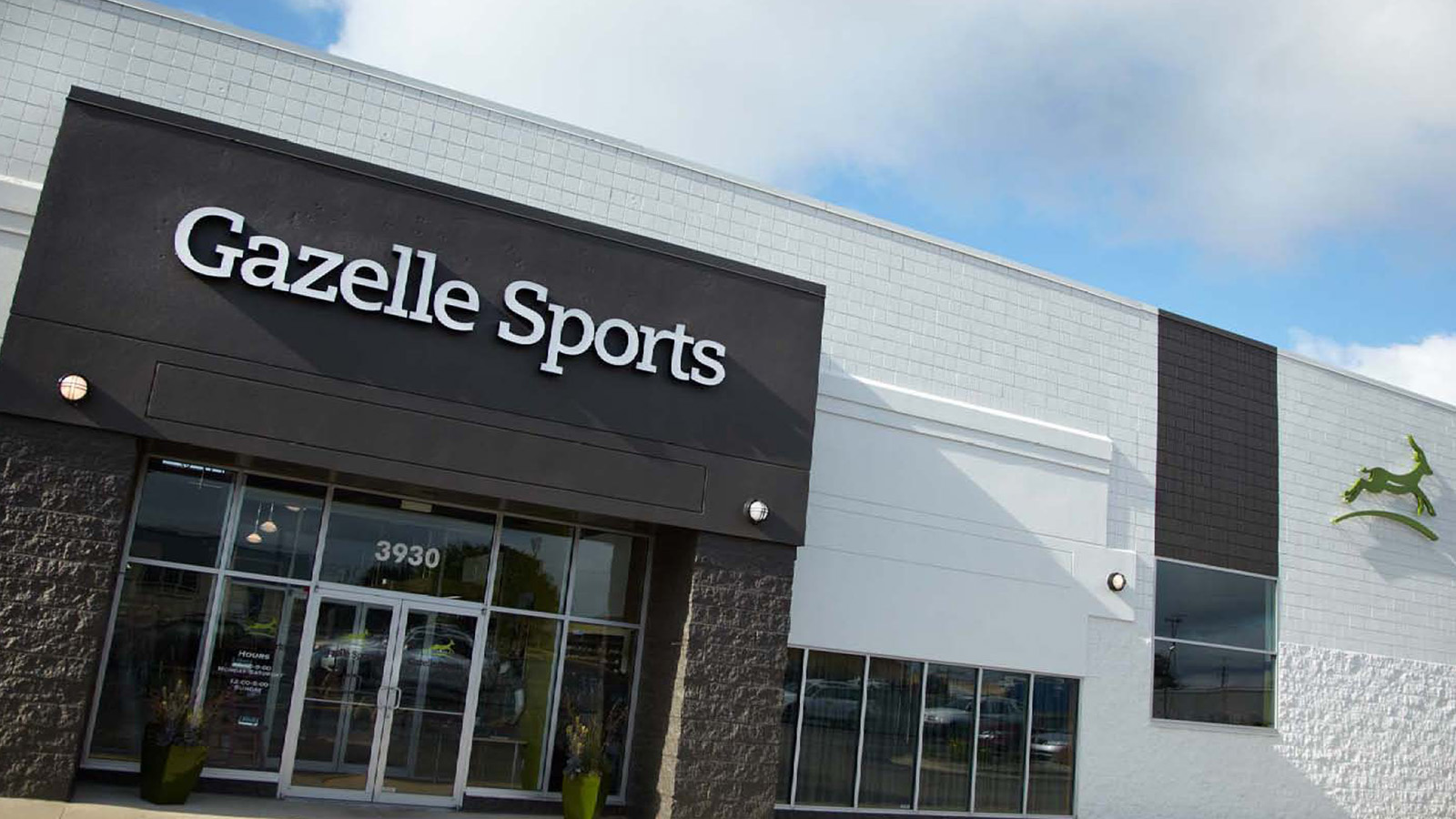
Gazelle Sports
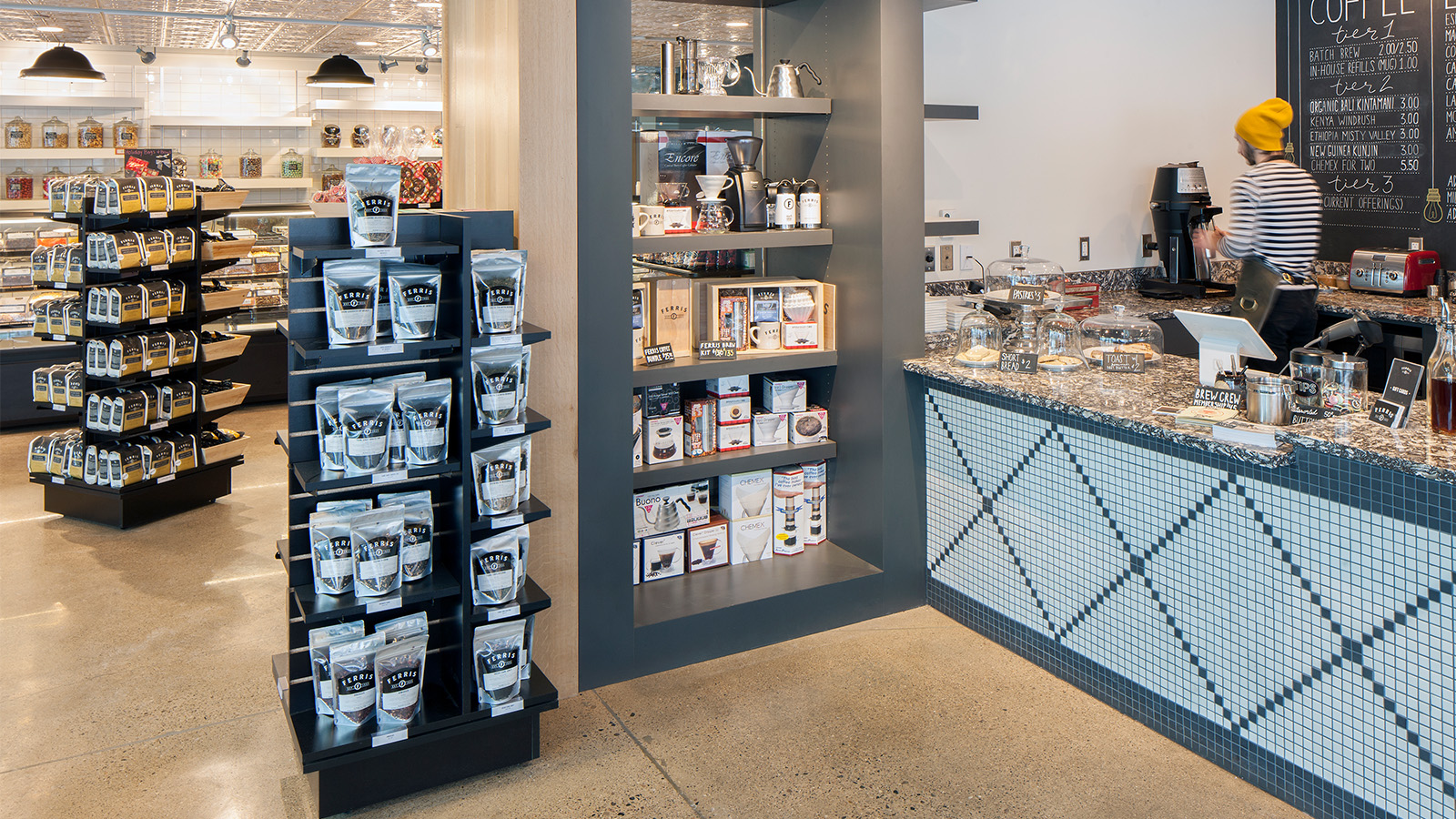
Ferris Coffee & Nut
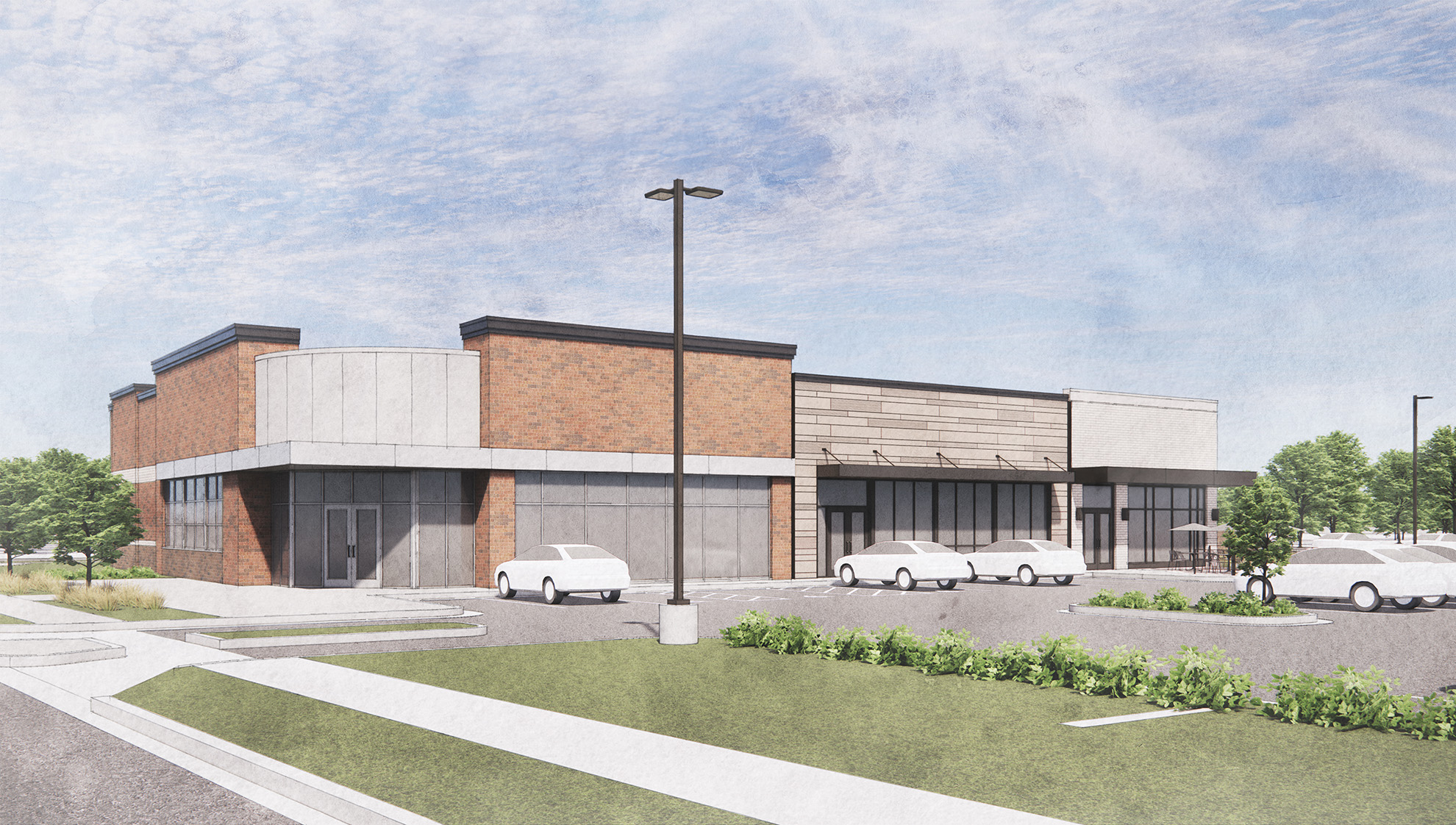
Retail Redevelopment – 2410 Burton SE
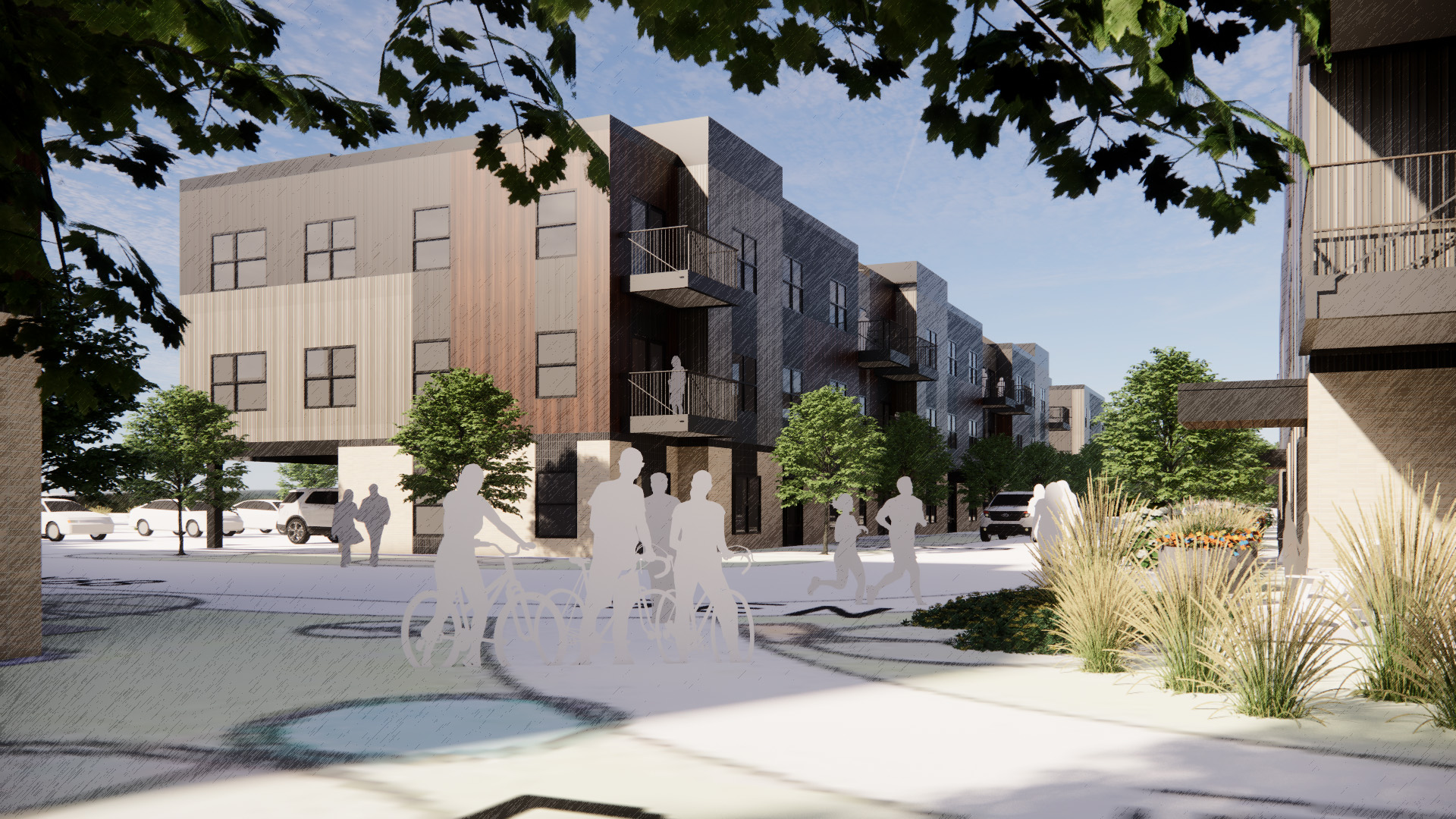
Terra Station
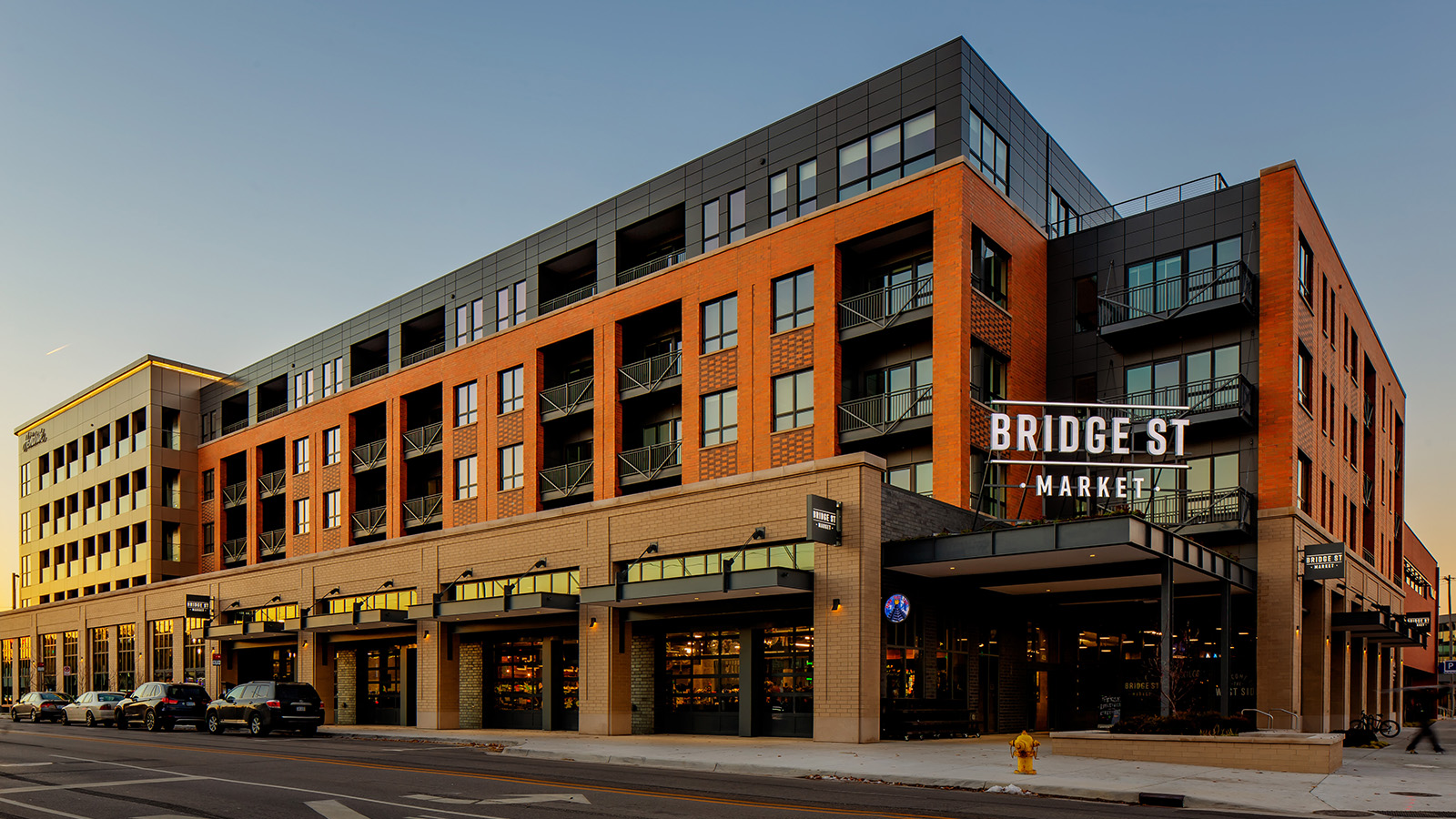
Bridge Street Market
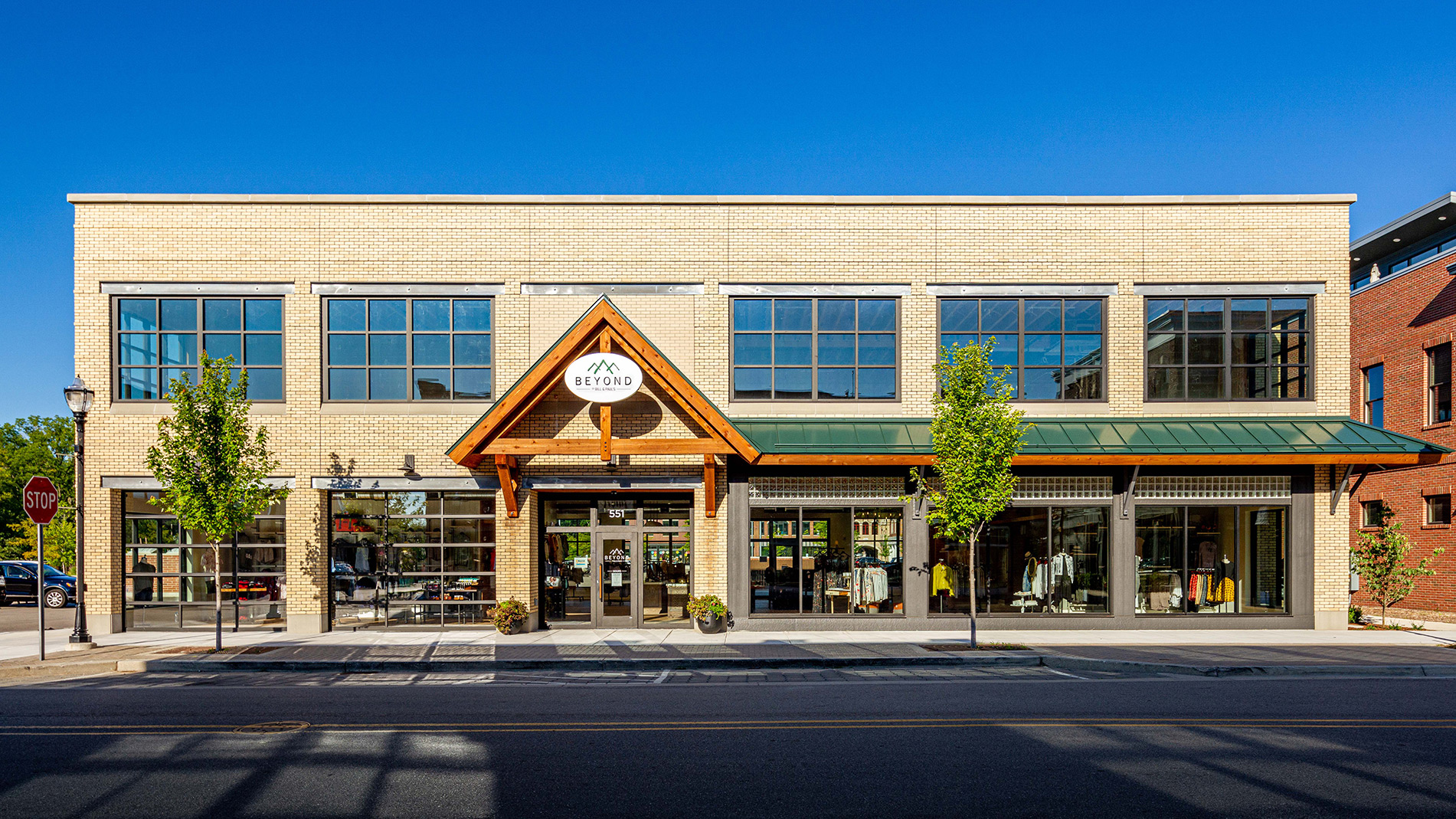
Beyond Bill & Paul’s Sporthaus
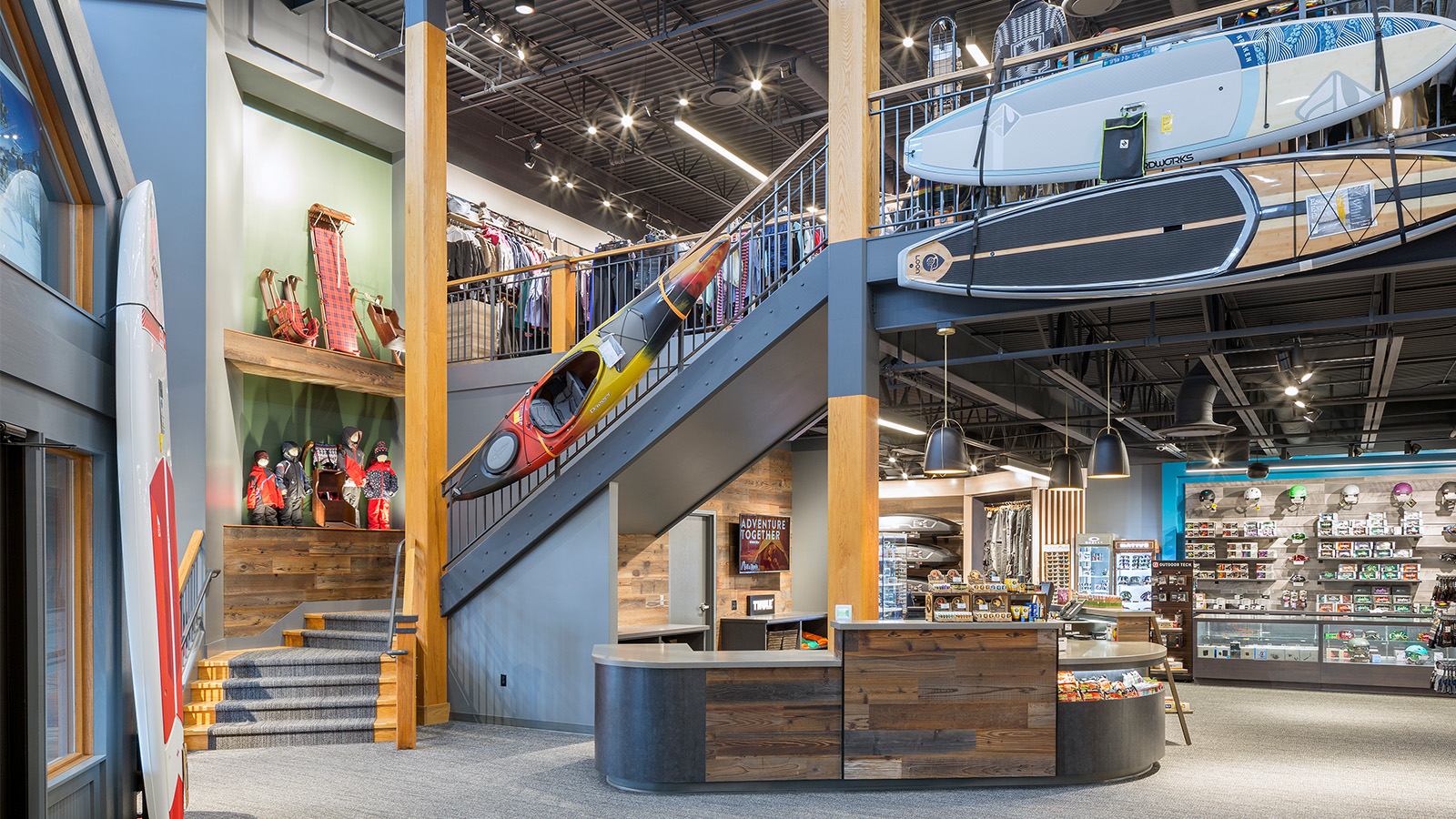
Bill & Paul’s Sporthaus
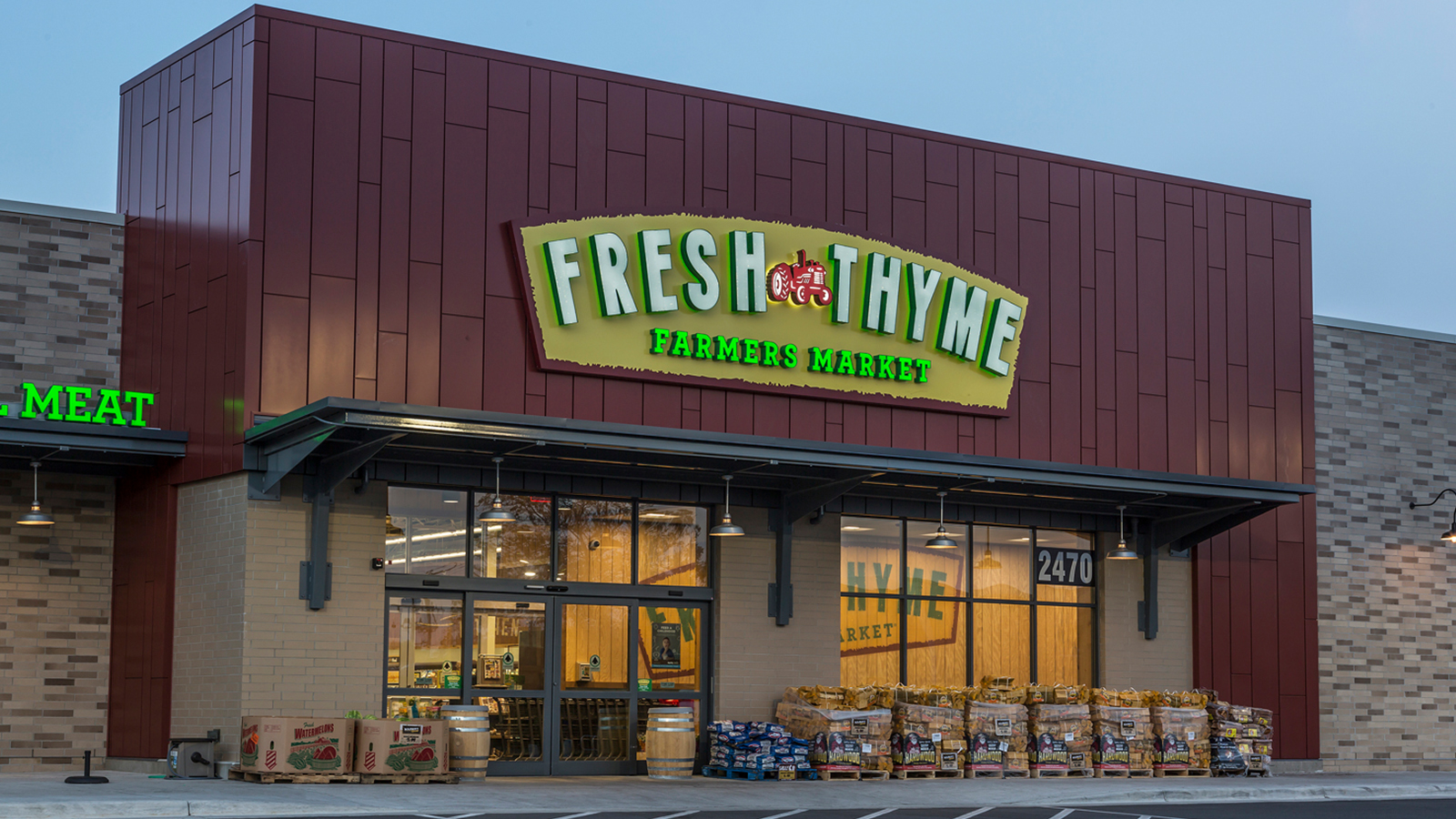
Fresh Thyme Market

Breton Village South

Baker Book House

Bucktown Shopping Center

Gazelle Sports

Ferris Coffee & Nut

Retail Redevelopment – 2410 Burton SE

Terra Station

Bridge Street Market

Beyond Bill & Paul’s Sporthaus

Bill & Paul’s Sporthaus

Fresh Thyme Market

Breton Village South

Baker Book House

Bucktown Shopping Center

Gazelle Sports
