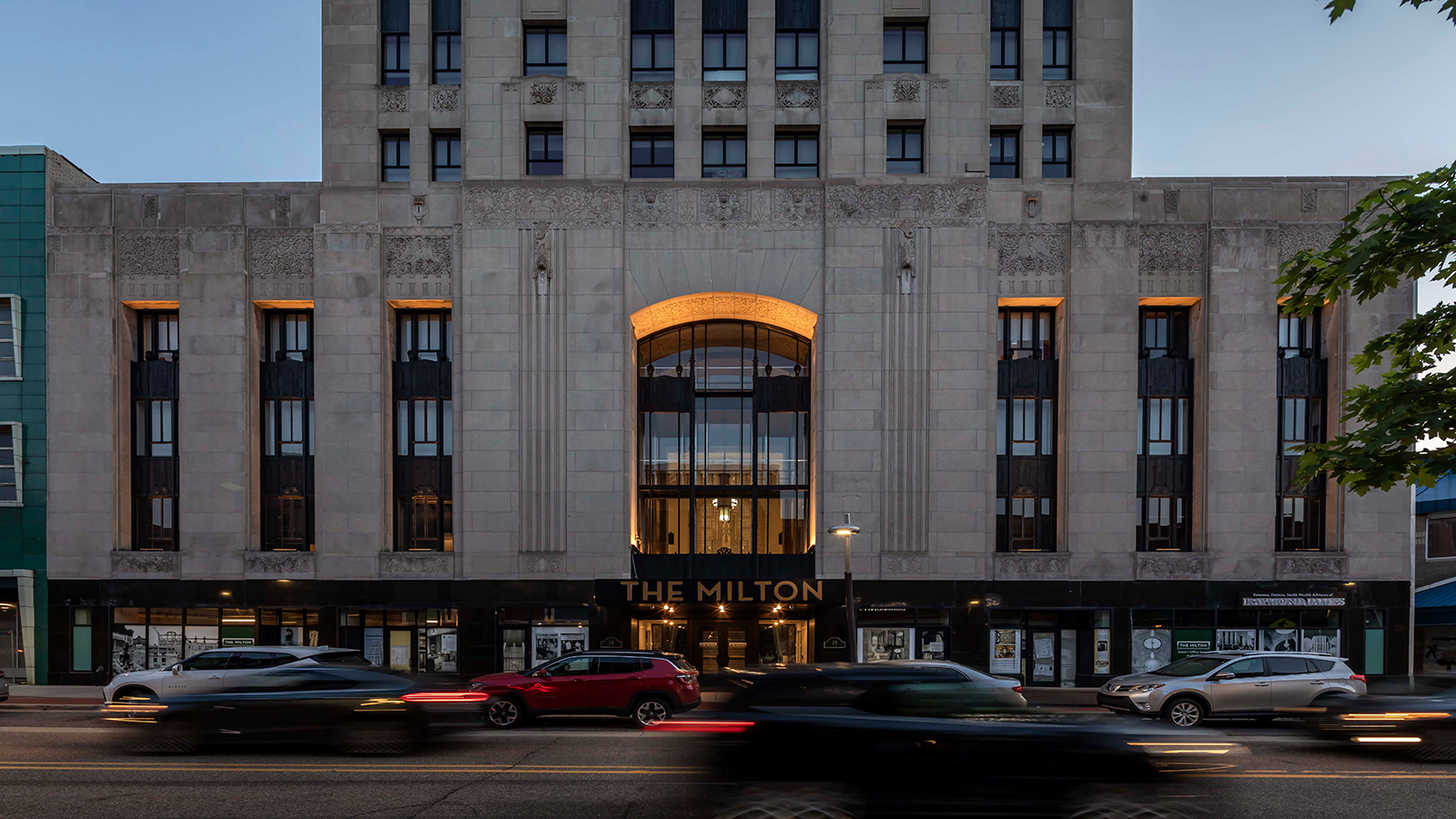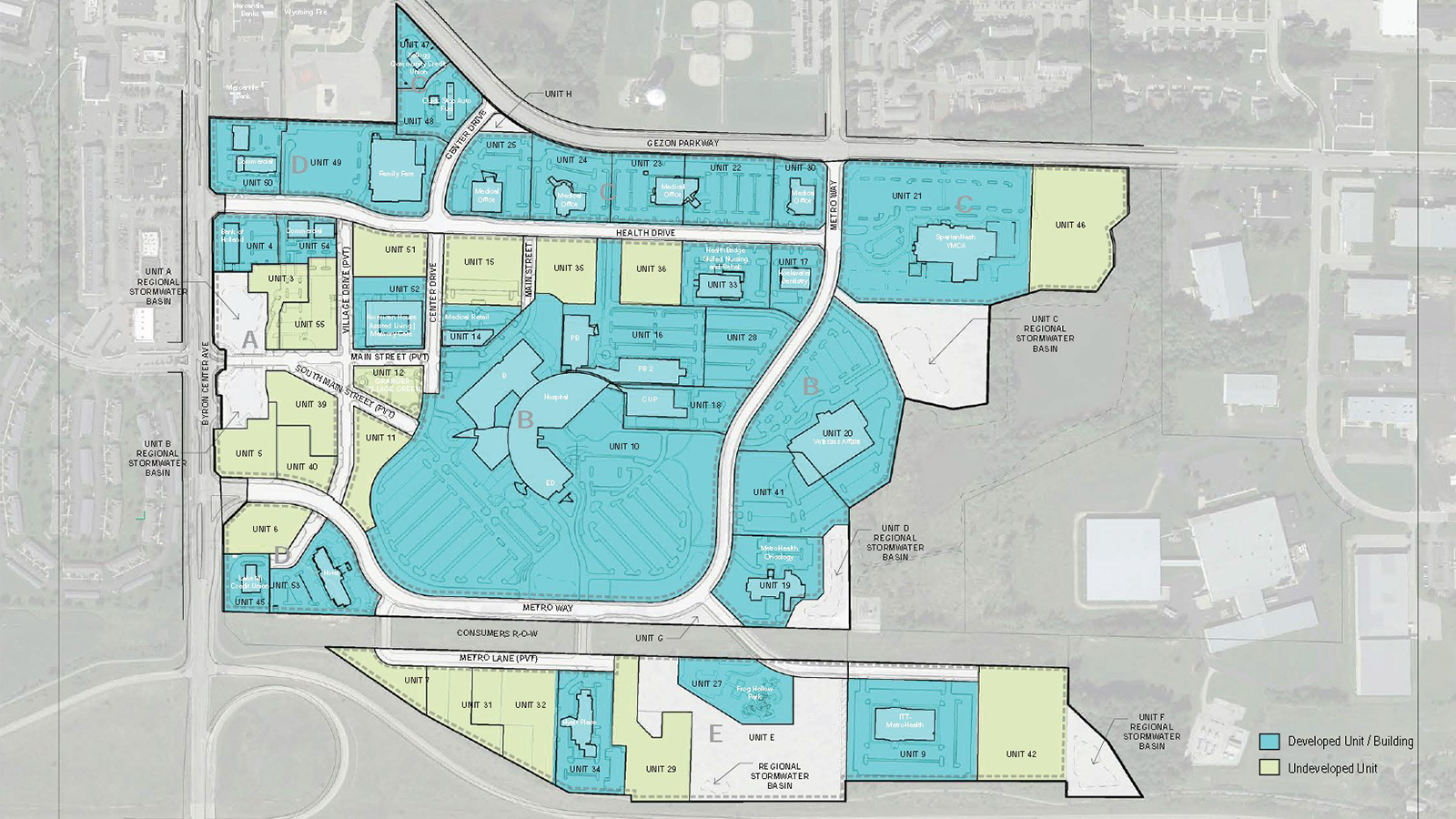Architectural Design Services
We lead our clients — especially the ones who don’t build buildings every day for a living — into a place where together we explore options and expand awareness of how the building we are creating will impact people’s work and life.
Using a collaborative approach to architectural design services, we consider each client’s unique landscape to create an environment that is distinctive in design, purpose, and character while focusing on enhancing a person’s experience.
From architectural design through production, we create space that is sustainable, healthy, and promotes smarter, more efficient living and work. We craft inspirational experiences and choreograph architecture by integrating and optimizing all stakeholder groups' perspectives. We conduct thorough assessments to understand who you are, what you represent, and where you are headed. Our discovery process challenges and tests the status quo, integrates today's technologies and materials, and helps plan for the future.
While the design is creative, the process is not. Our project delivery practices ensure that your goals, schedule, and budget are met. We tailor these methods to match your needs, organizational structure, and other protocols to achieve success. It starts with a strong project infrastructure; this includes creating communication conduits, administrative procedures, realistic schedules, tracking procedures, and ensuring team member accountability. Our proven methods for project coordination allow for timely decision-making, client involvement, regular reviews, and expert follow-through.
Planning
- Site Evaluations and Design
- Conceptual Design
- Programming
- Cost Analysis
Design
- Schematic Design
- Design Development
- Construction Documentation
- Construction Administration
- Cost Estimating
- Rendering & Animation
- Wayfinding
- Environmental Graphics
- Branding
Related Projects
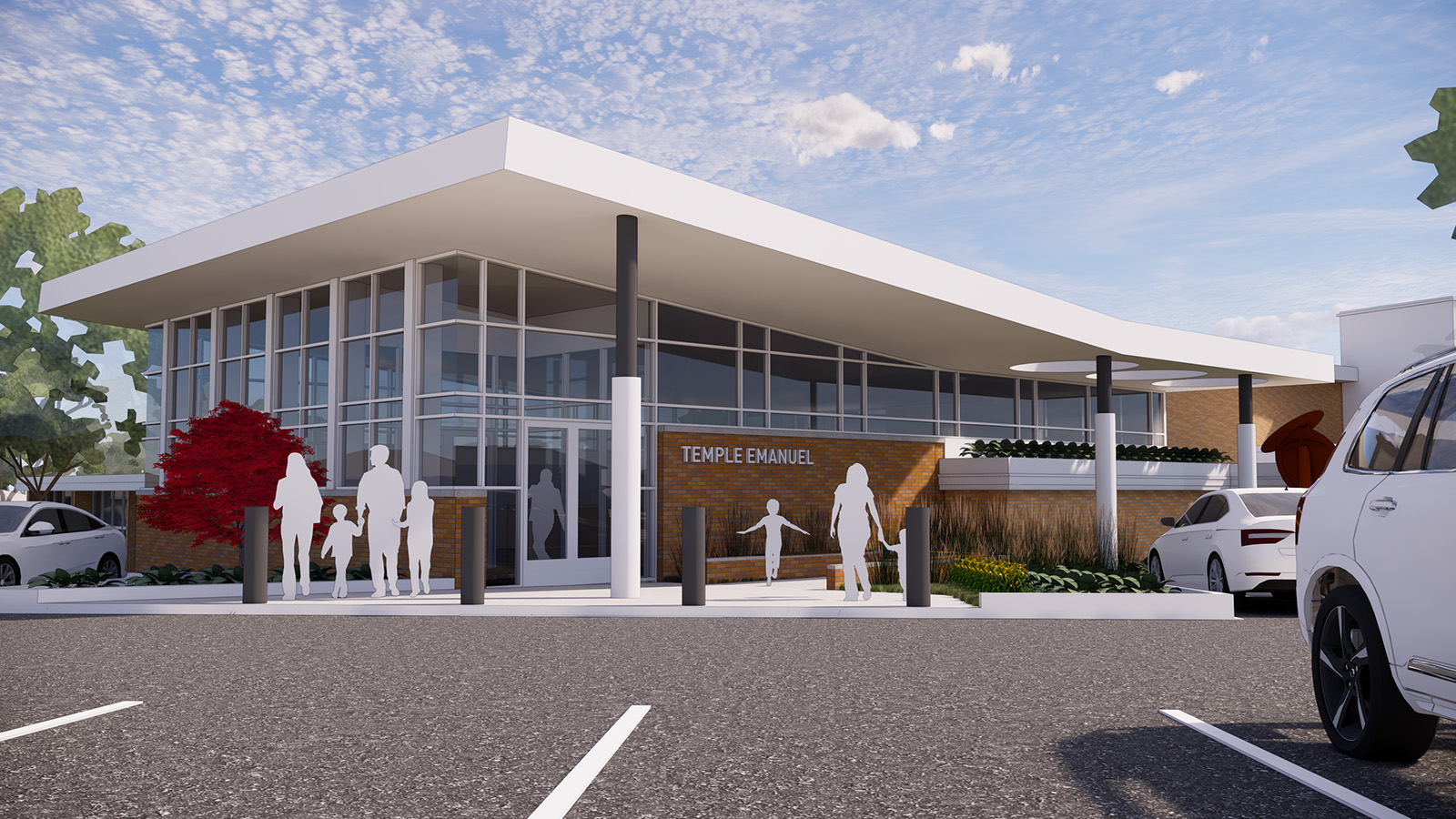
Temple Emanuel Renovation and Addition
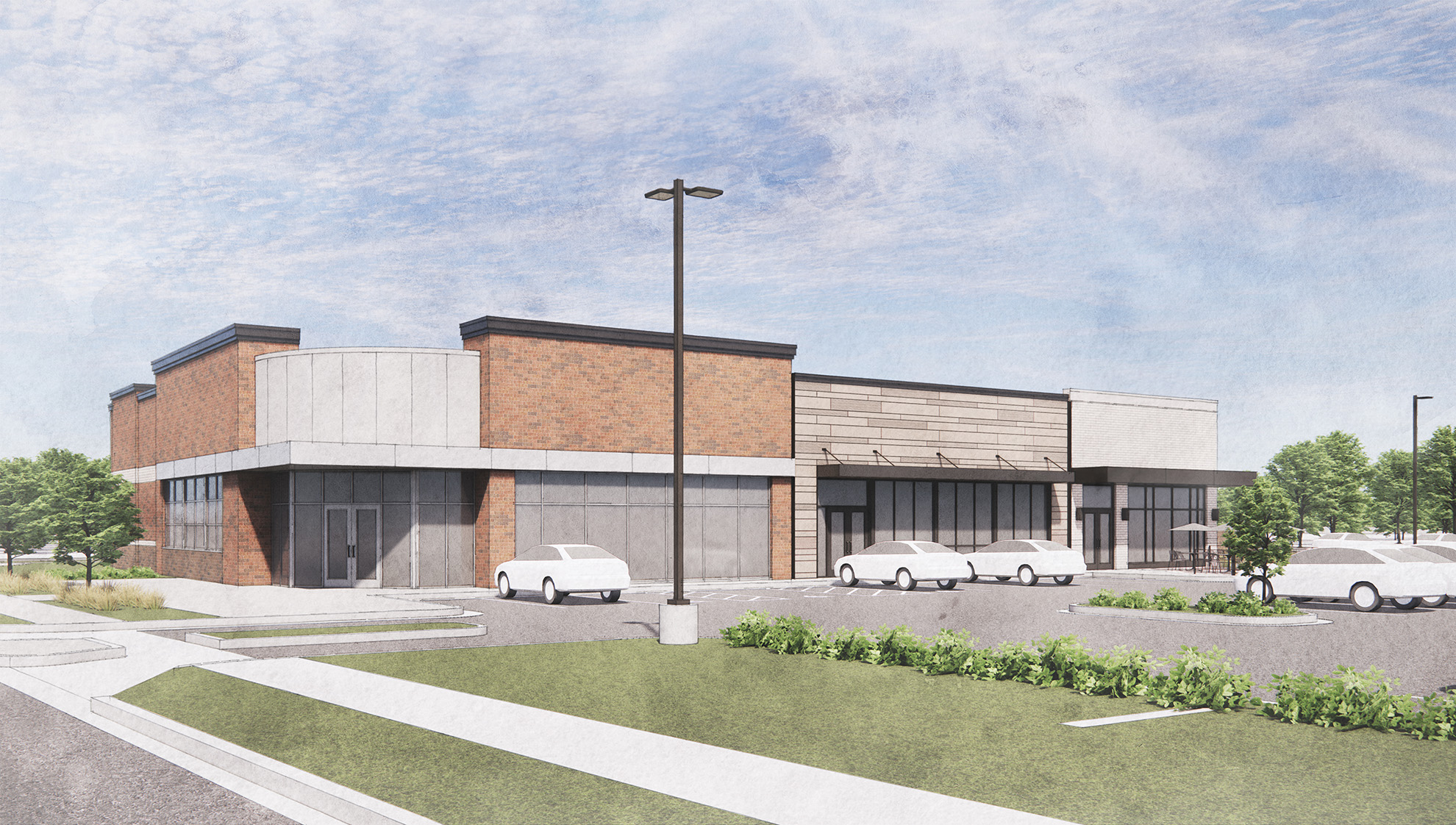
Retail Redevelopment – 2410 Burton SE
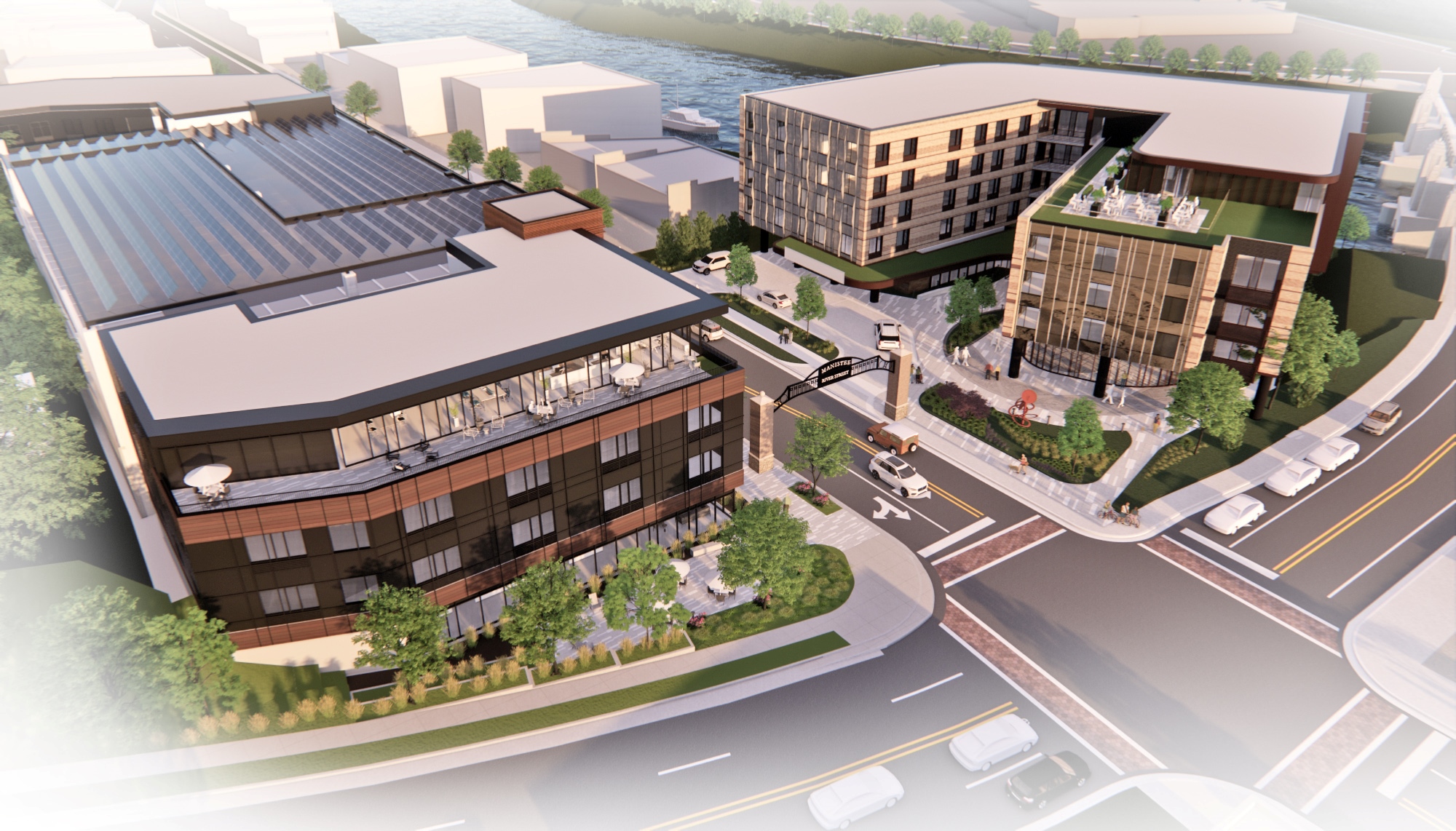
The Manistee Gateway Project
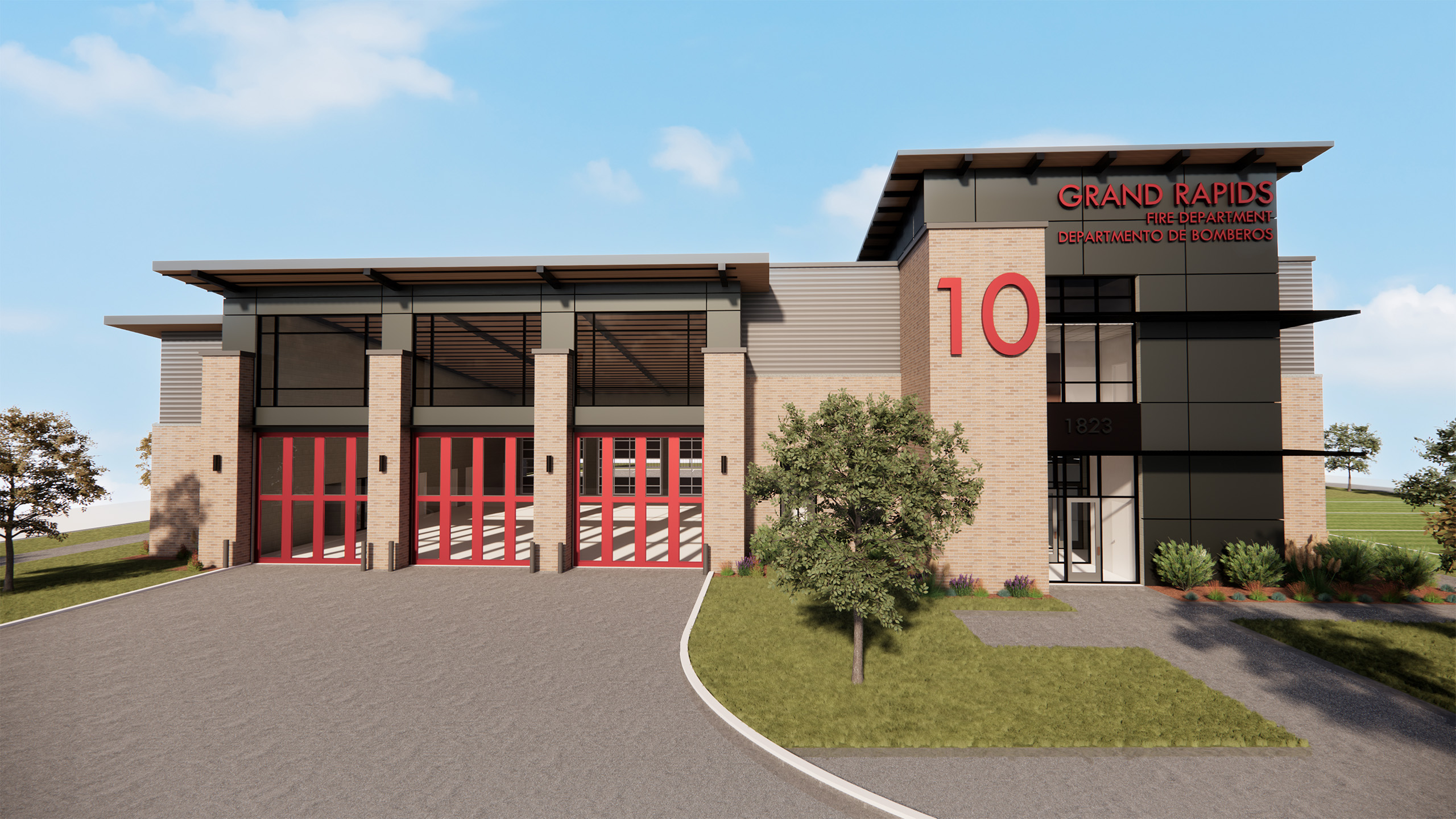
City of Grand Rapids Division Avenue Fire Station
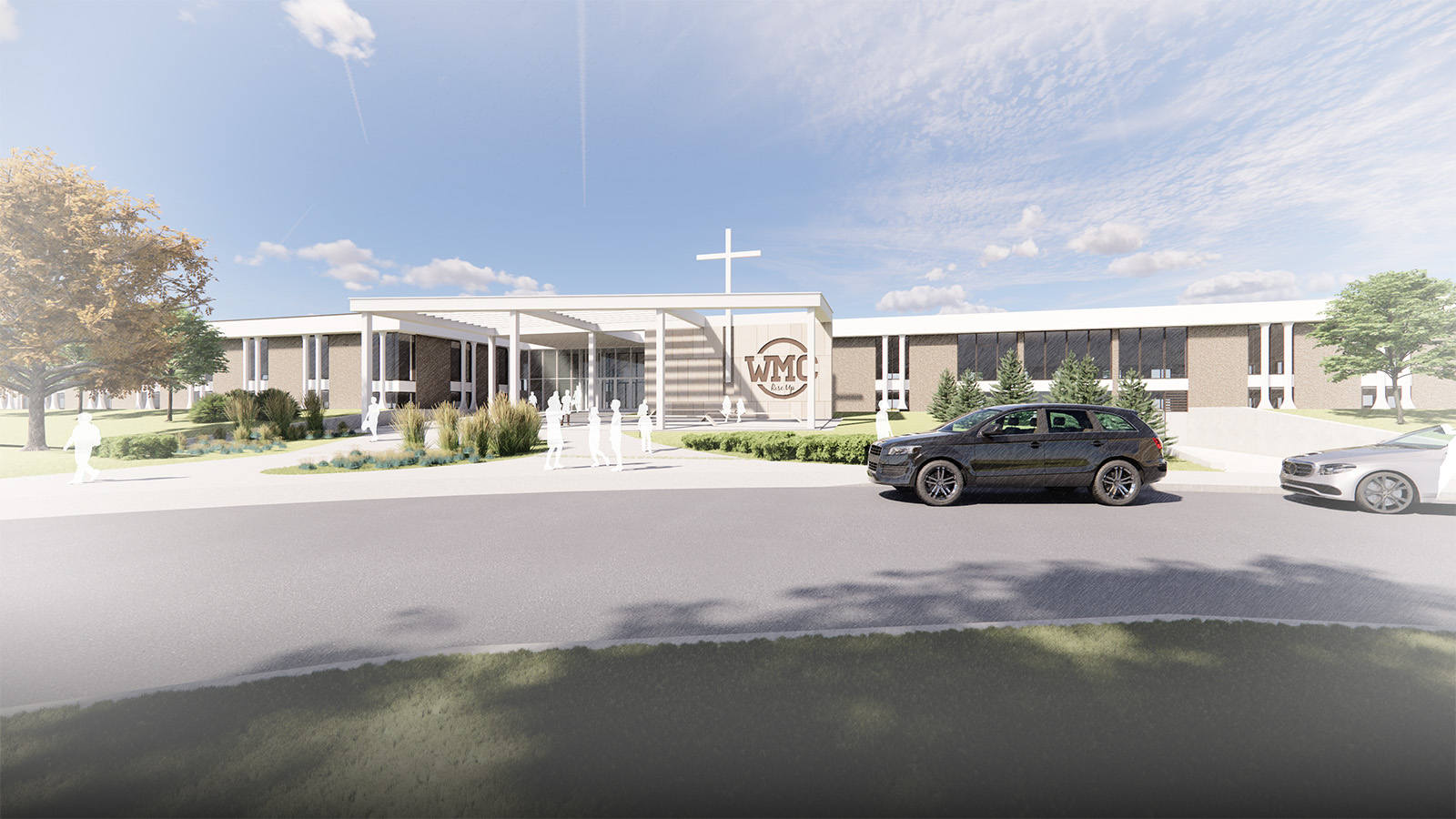
Western Michigan Christian (WMC) Master Plan
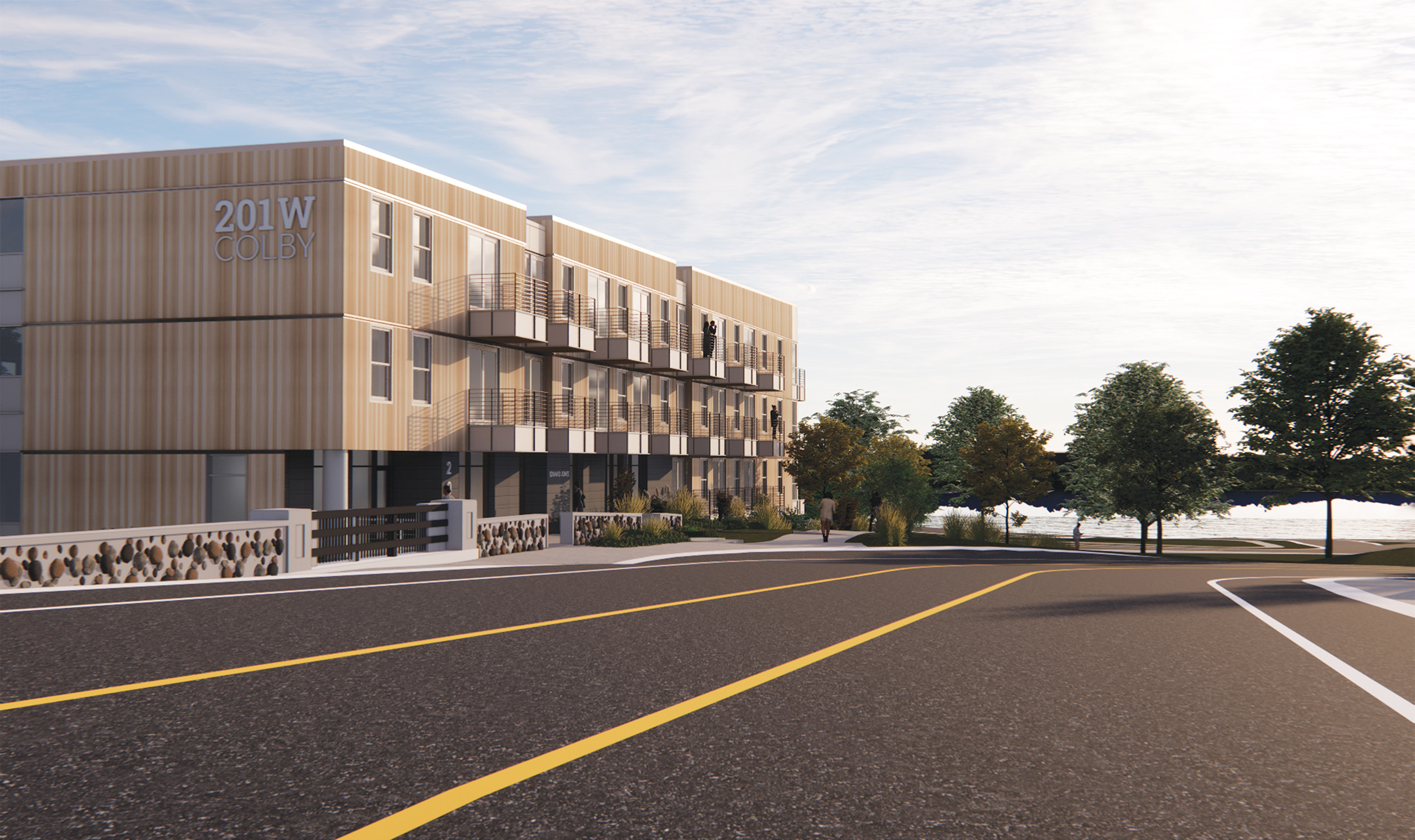
Harwood Flats
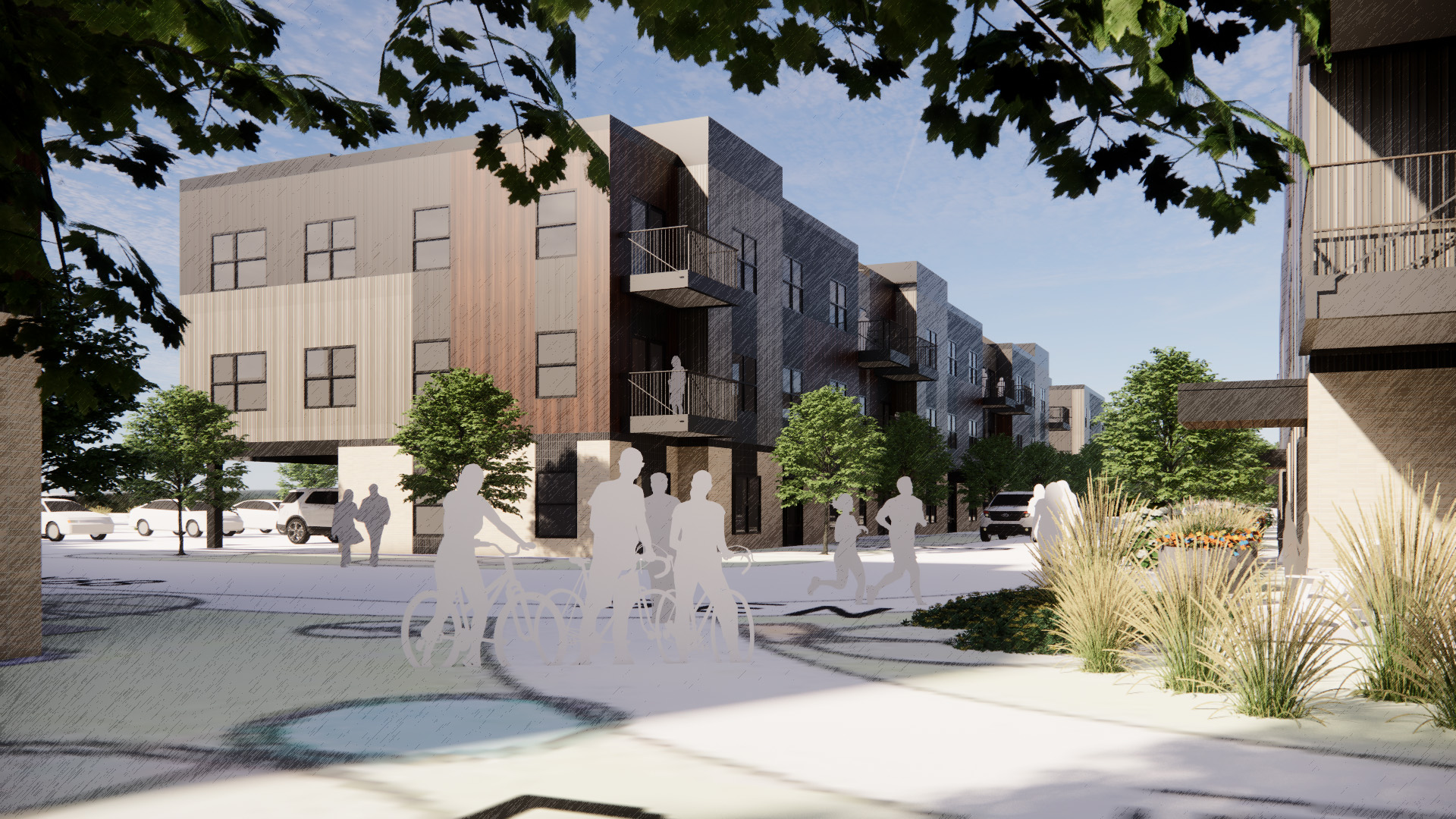
Terra Station
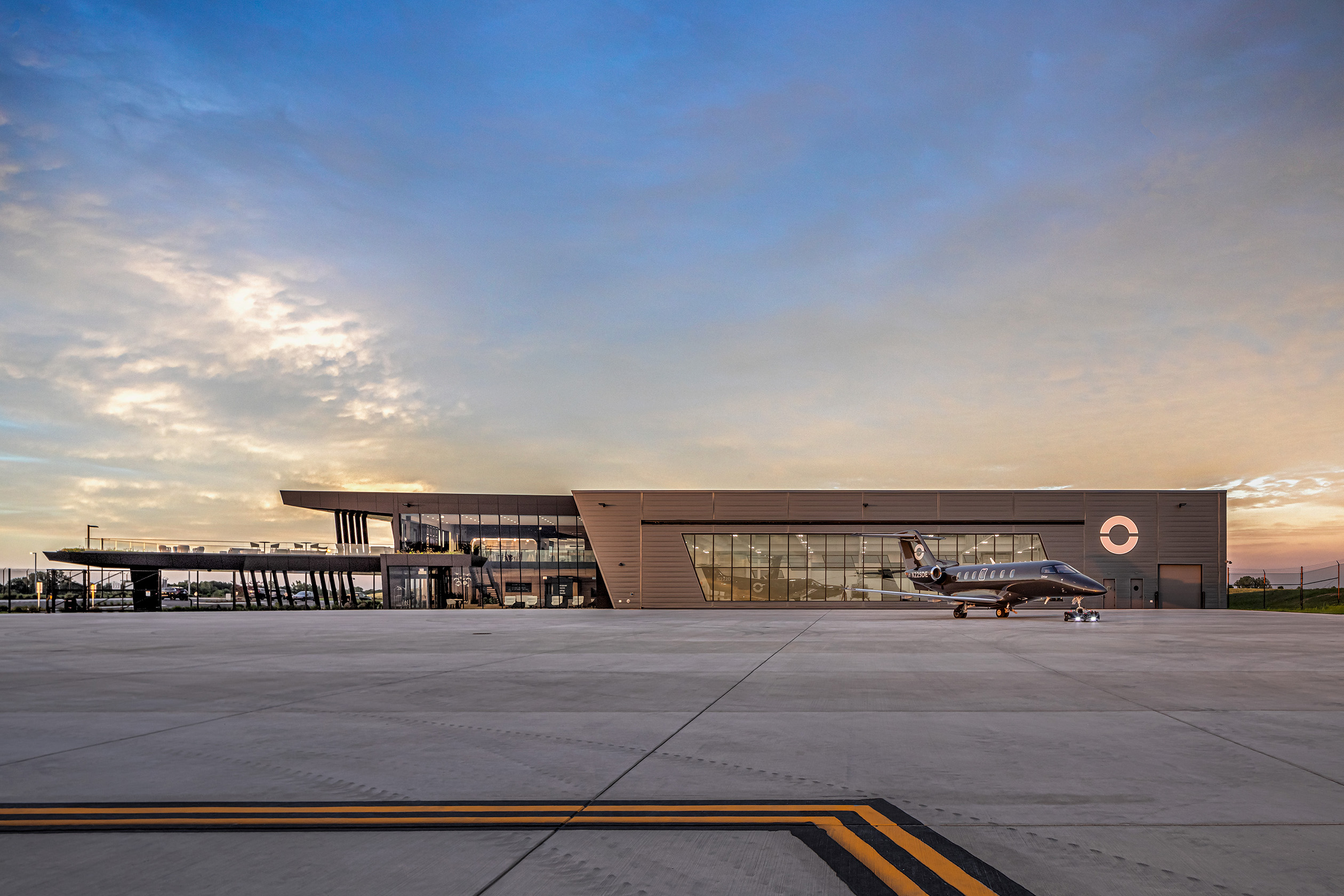
Otter Air Services Hangar and Passenger Lounge
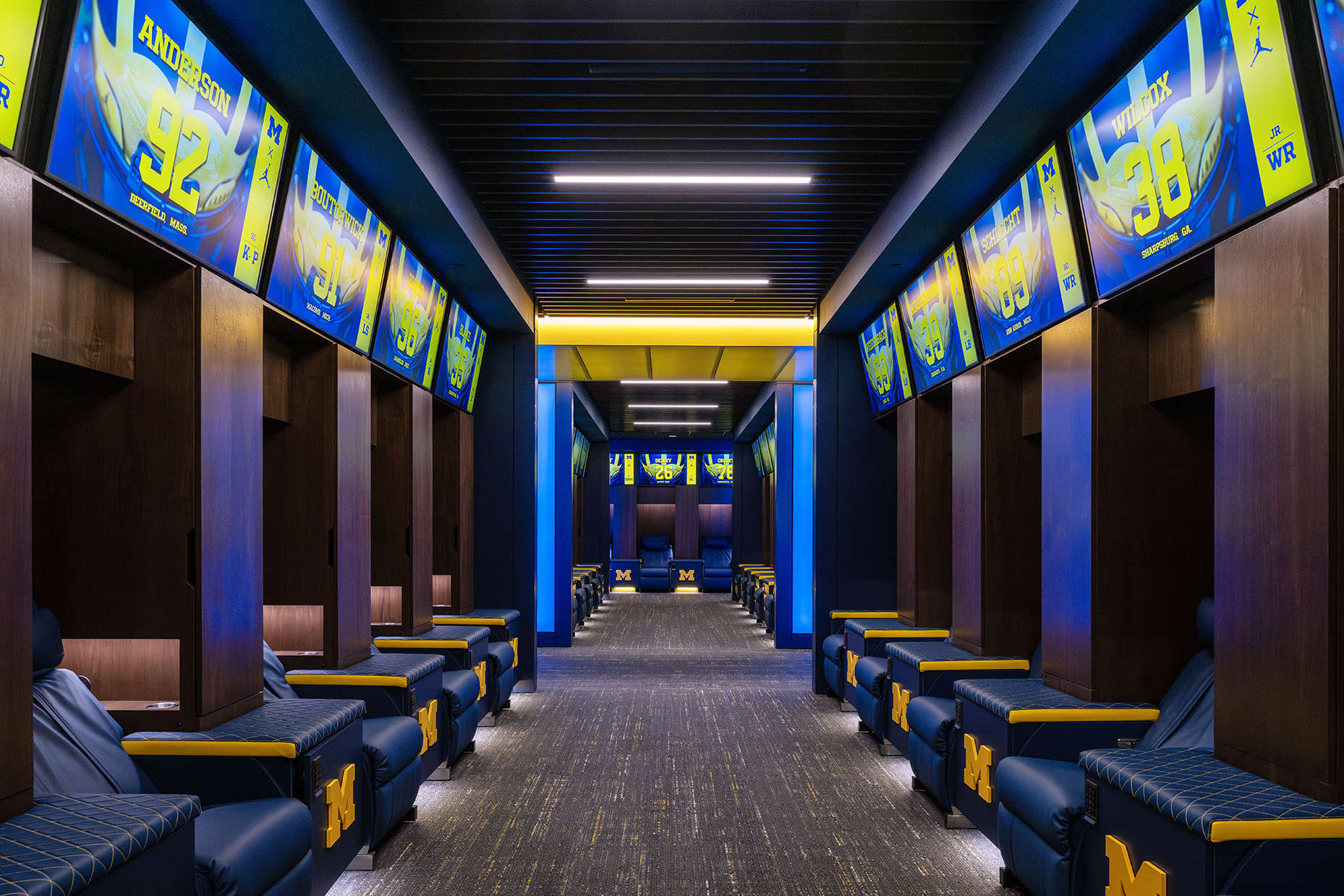
University of Michigan Schembechler Hall Locker Room Renovations
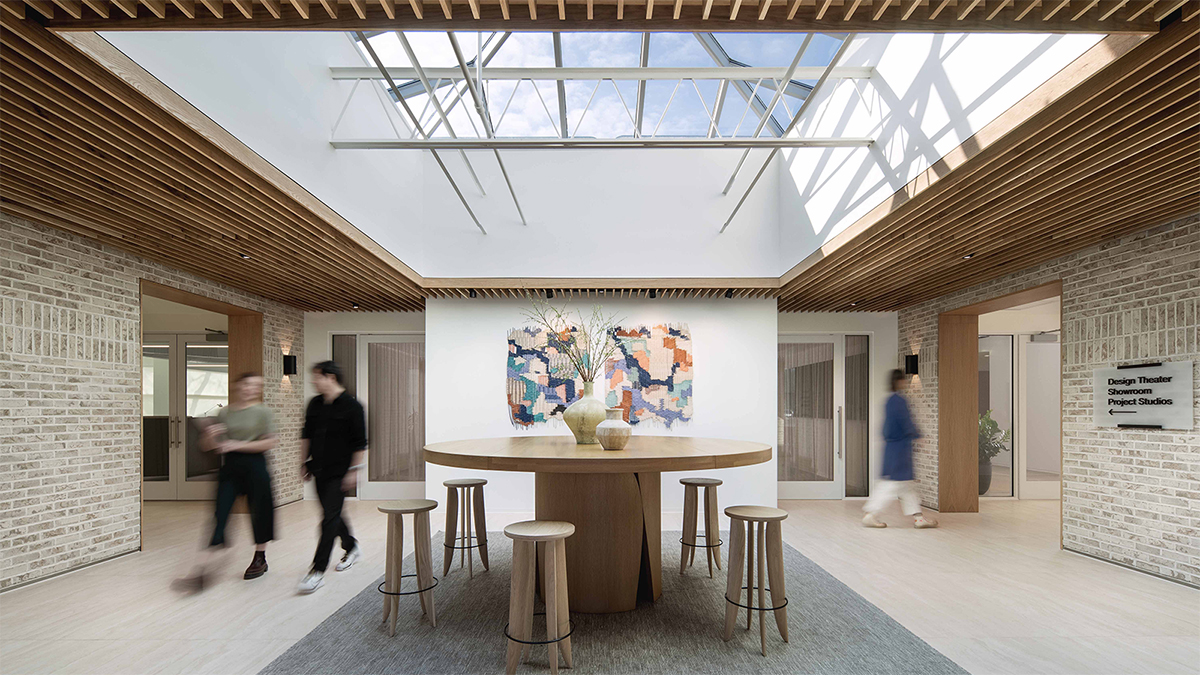
Whirlpool GCD Design Studio
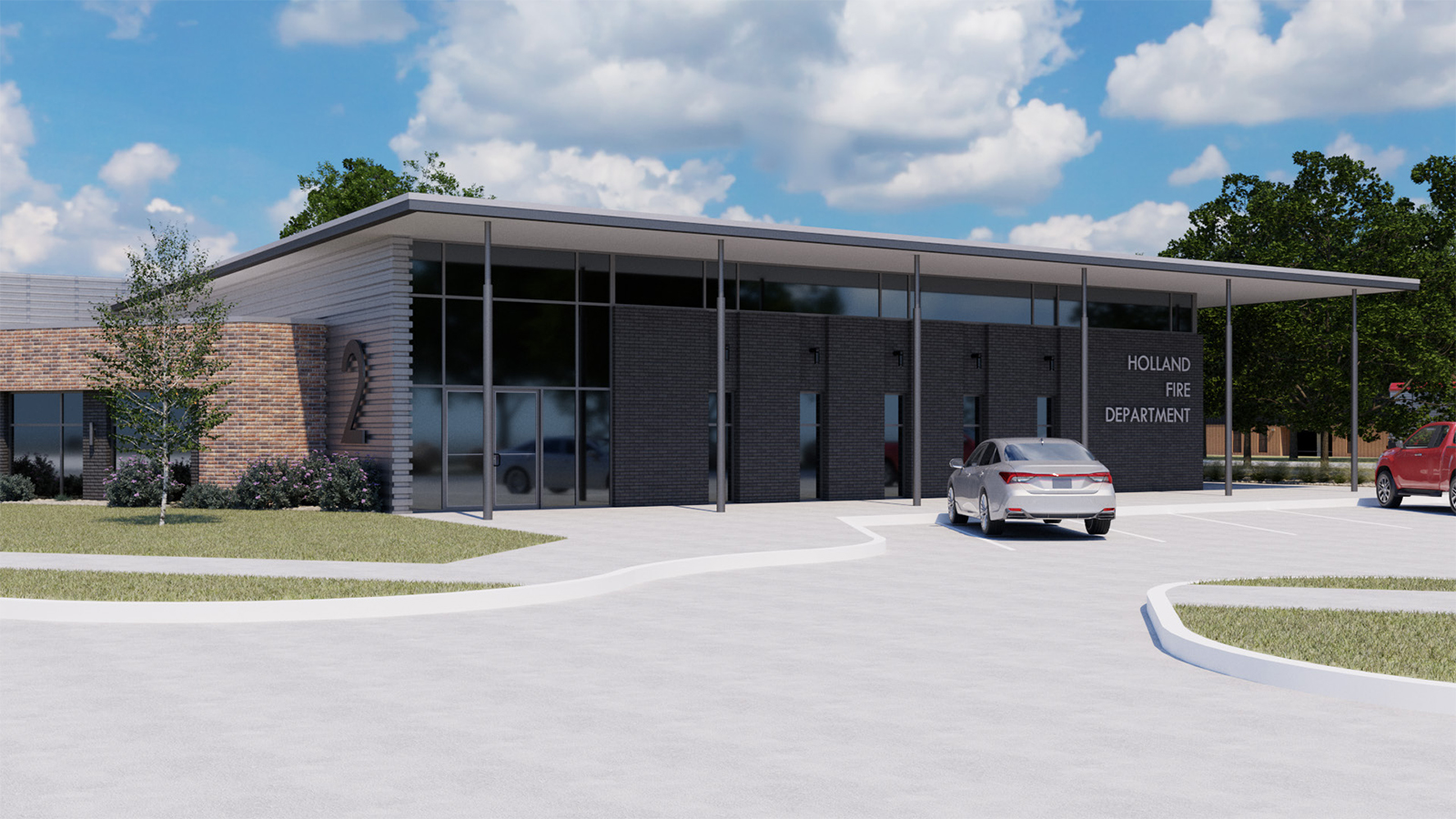
City of Holland Kollen Park Fire Station
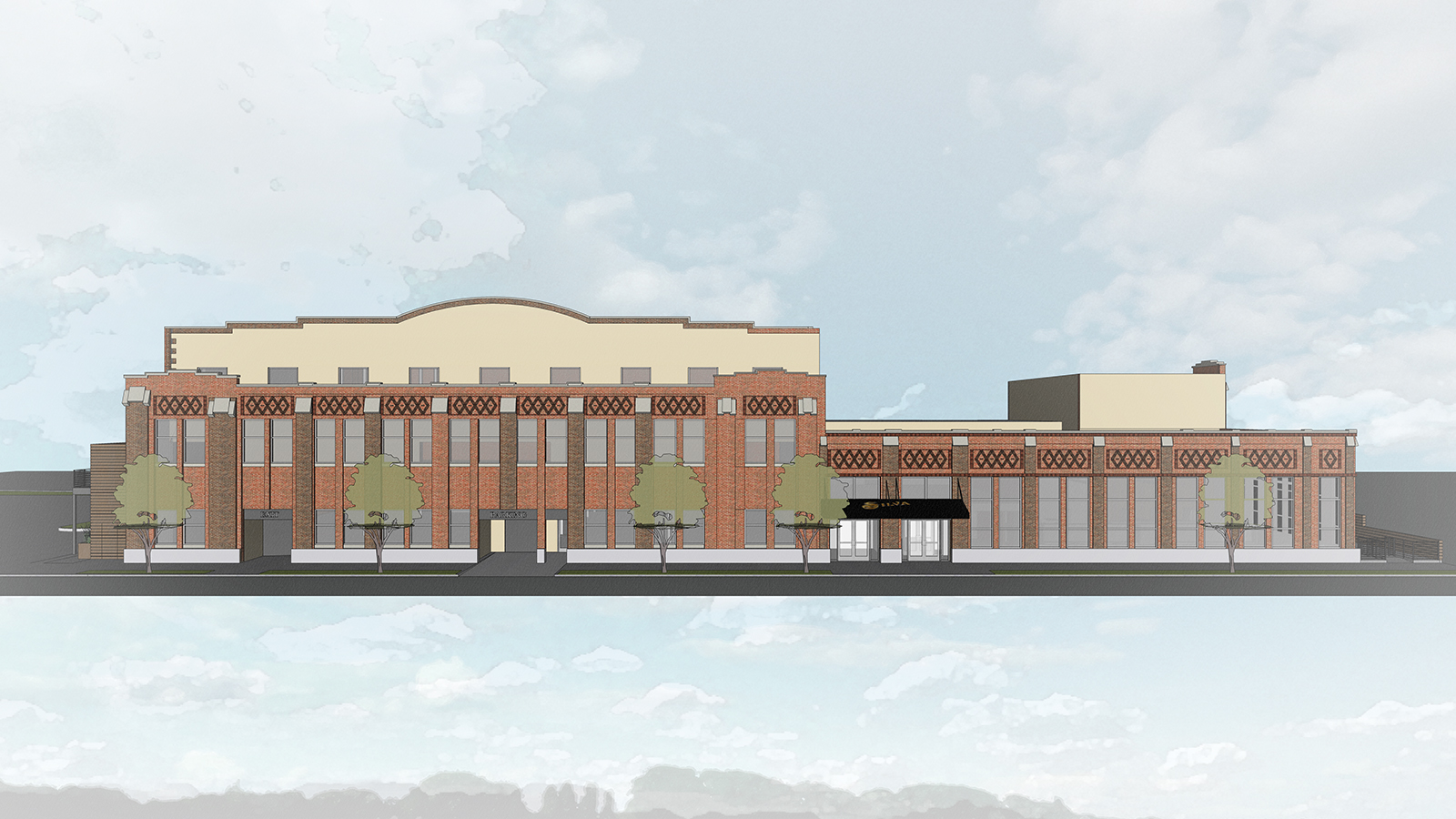
Silva
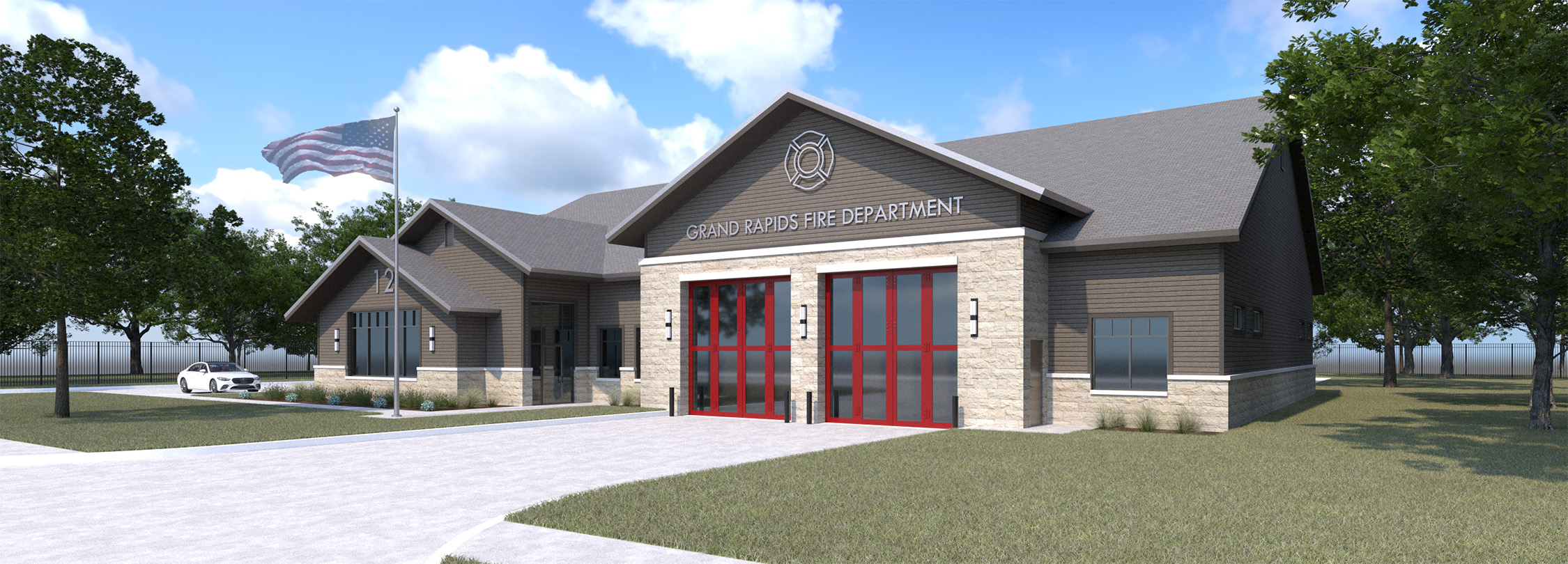
City of Grand Rapids Kendall Street Fire Station
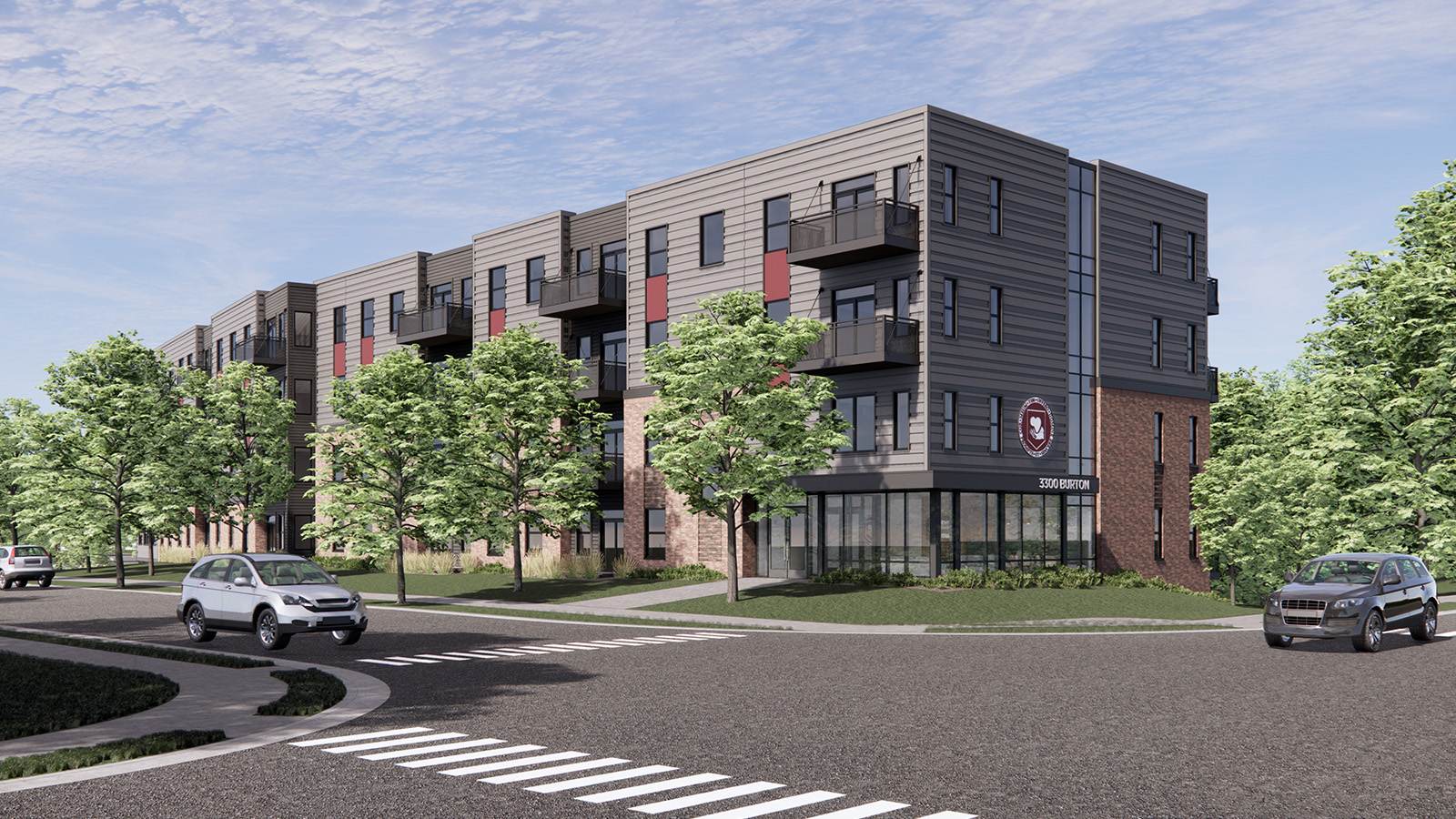
Calvin Theological Seminary (CTS) Housing
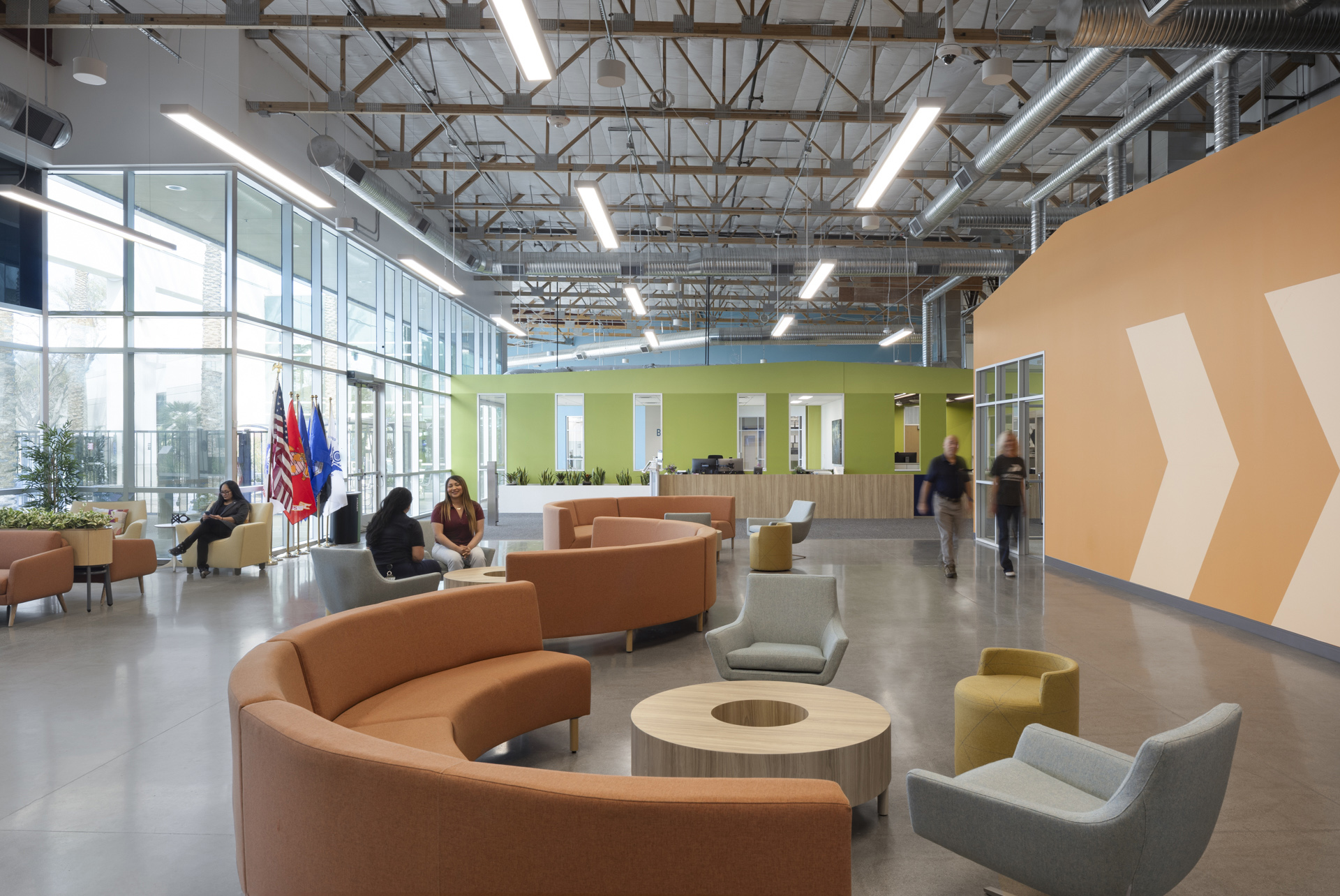
Peckham Phoenix Office and Call Center
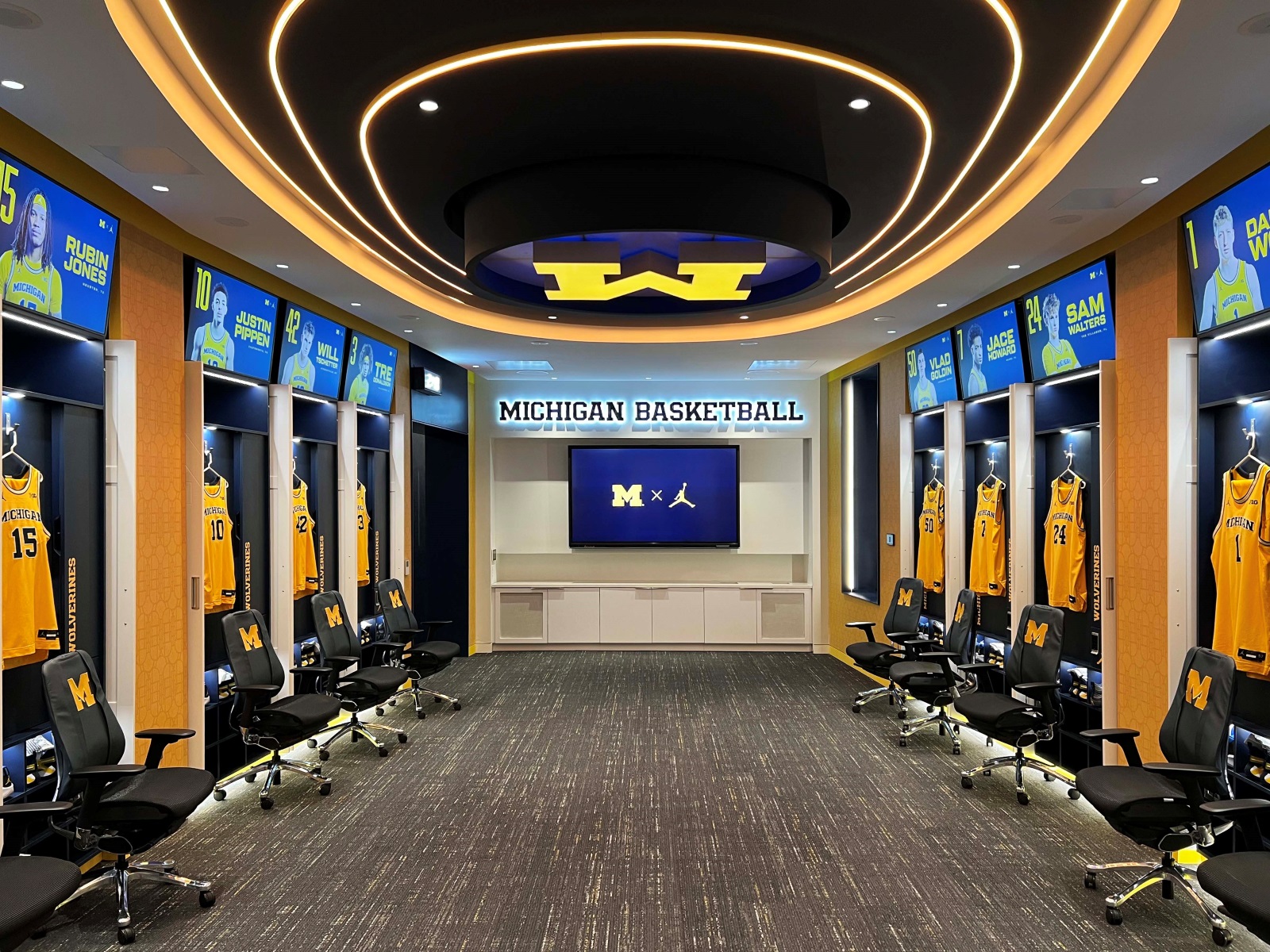
University of Michigan Davidson Player Development Center Renovations
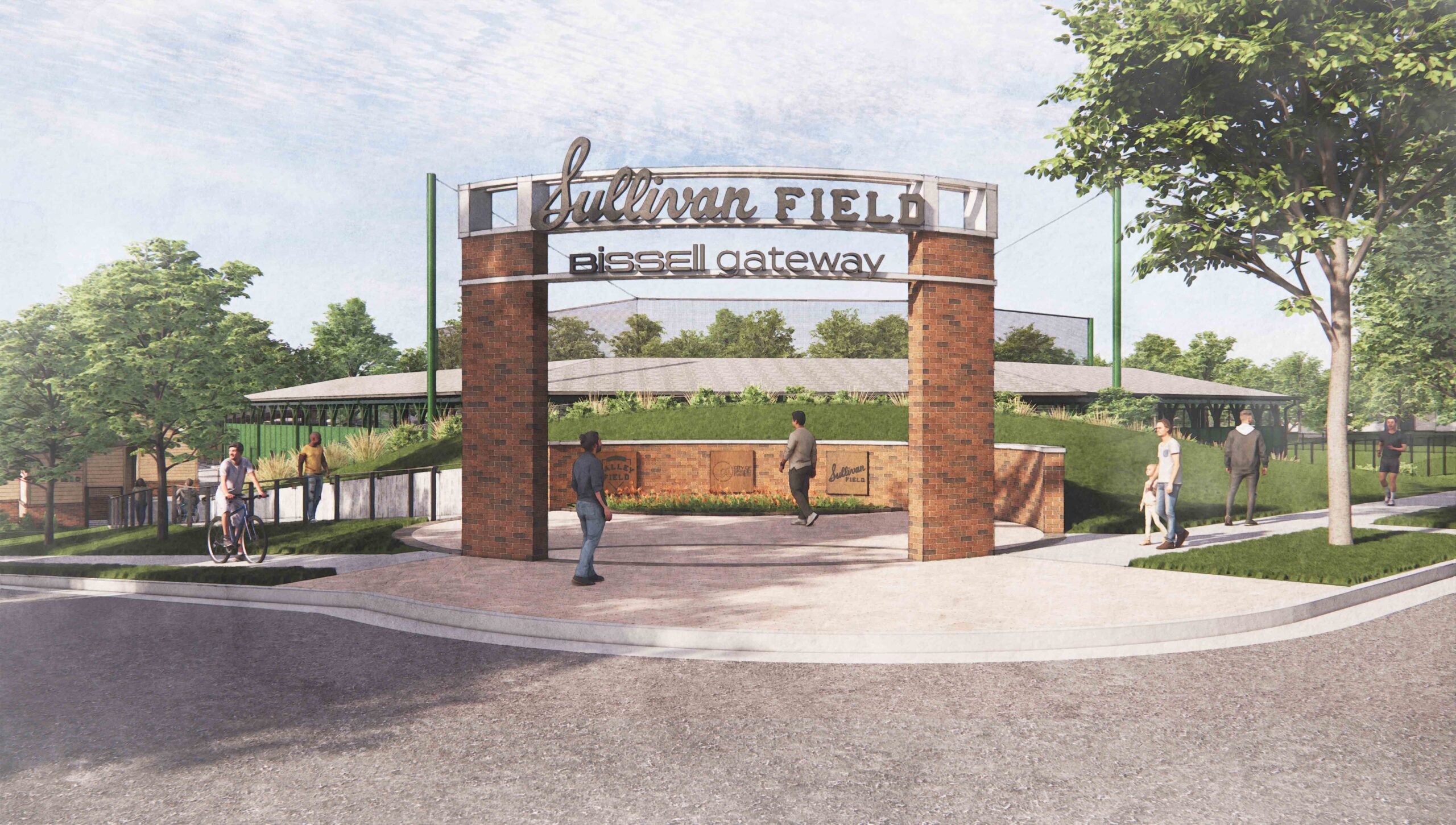
Sullivan Field
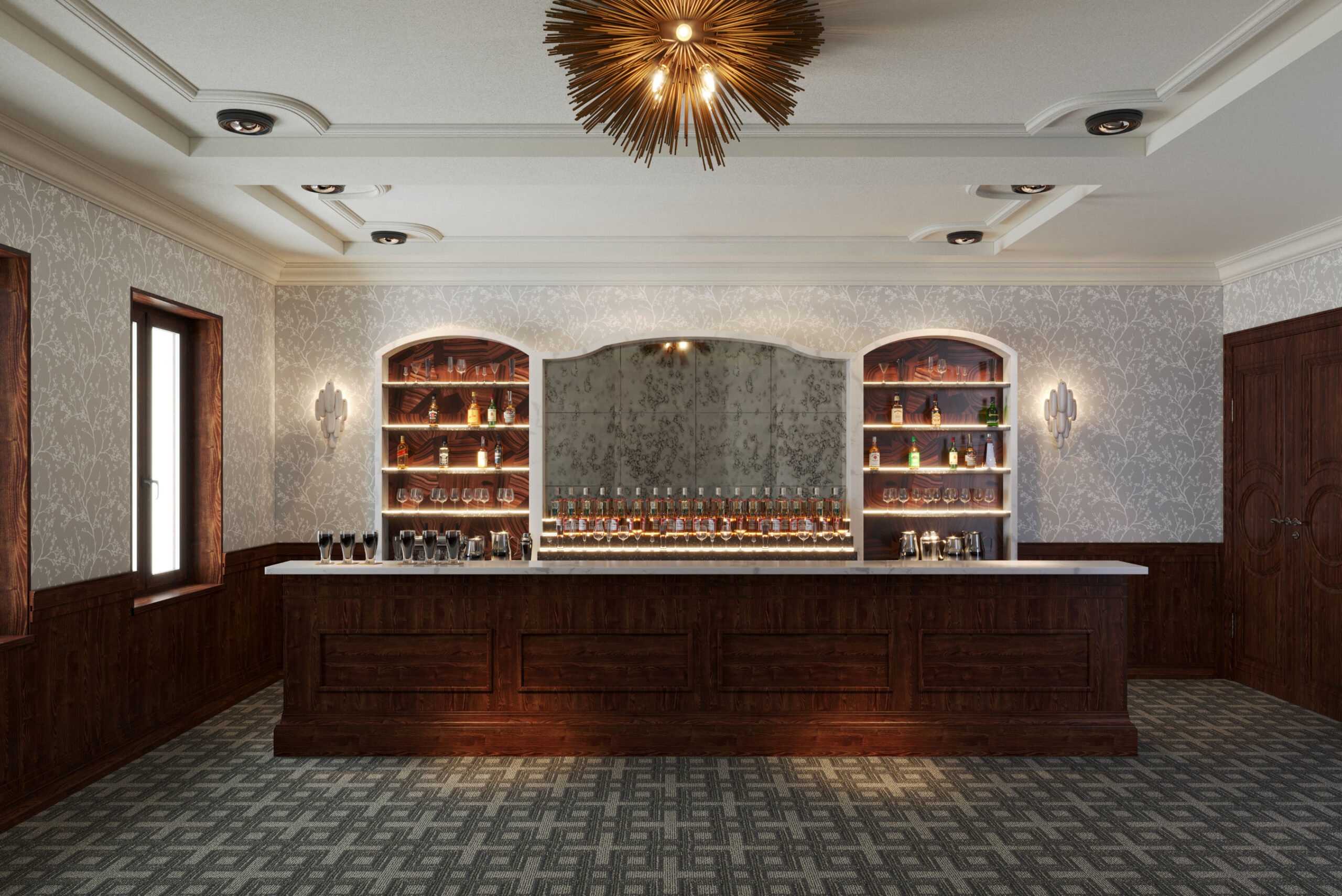
University Club 120 Ottawa
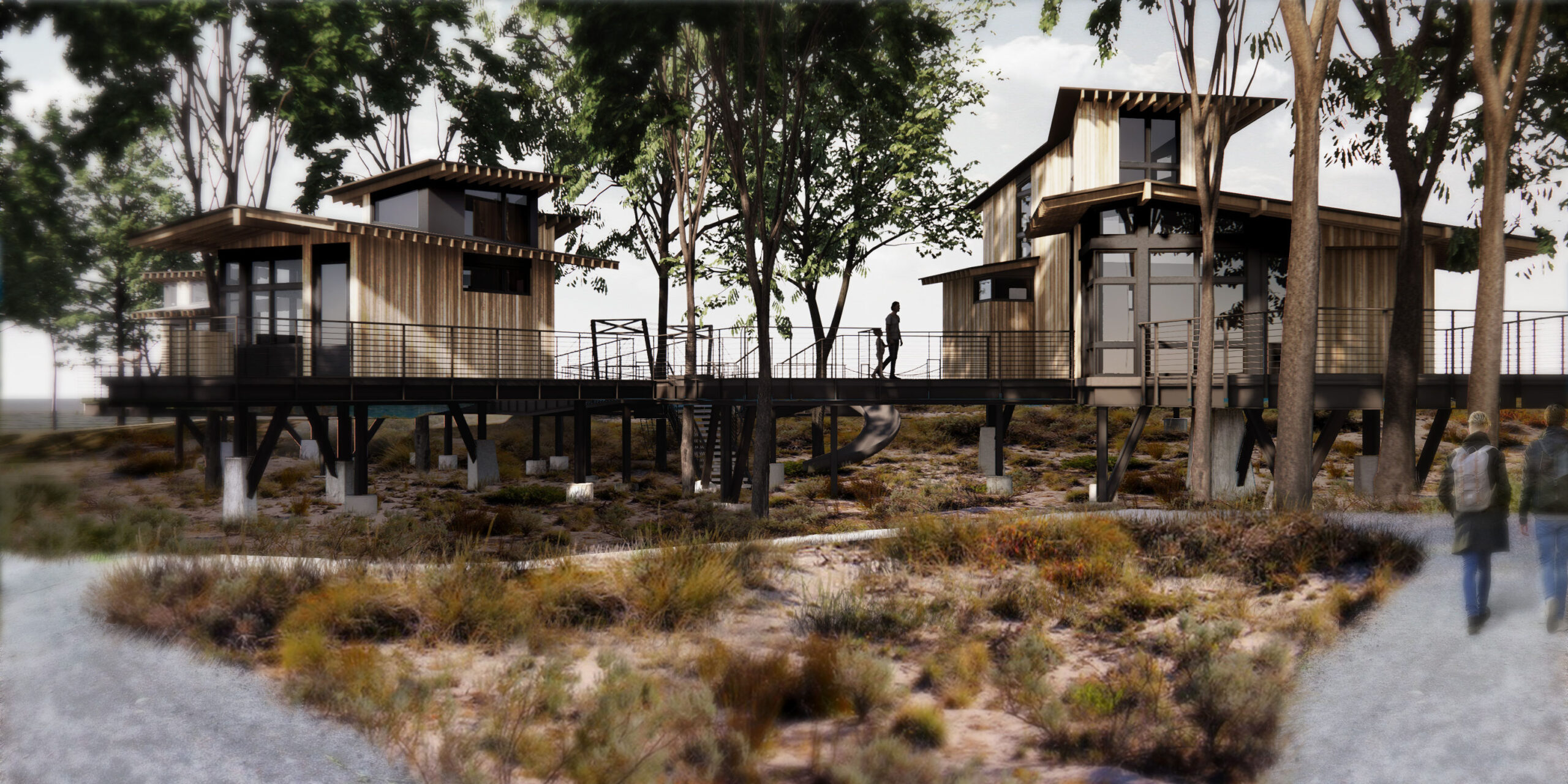
Ottawa Sands County Park
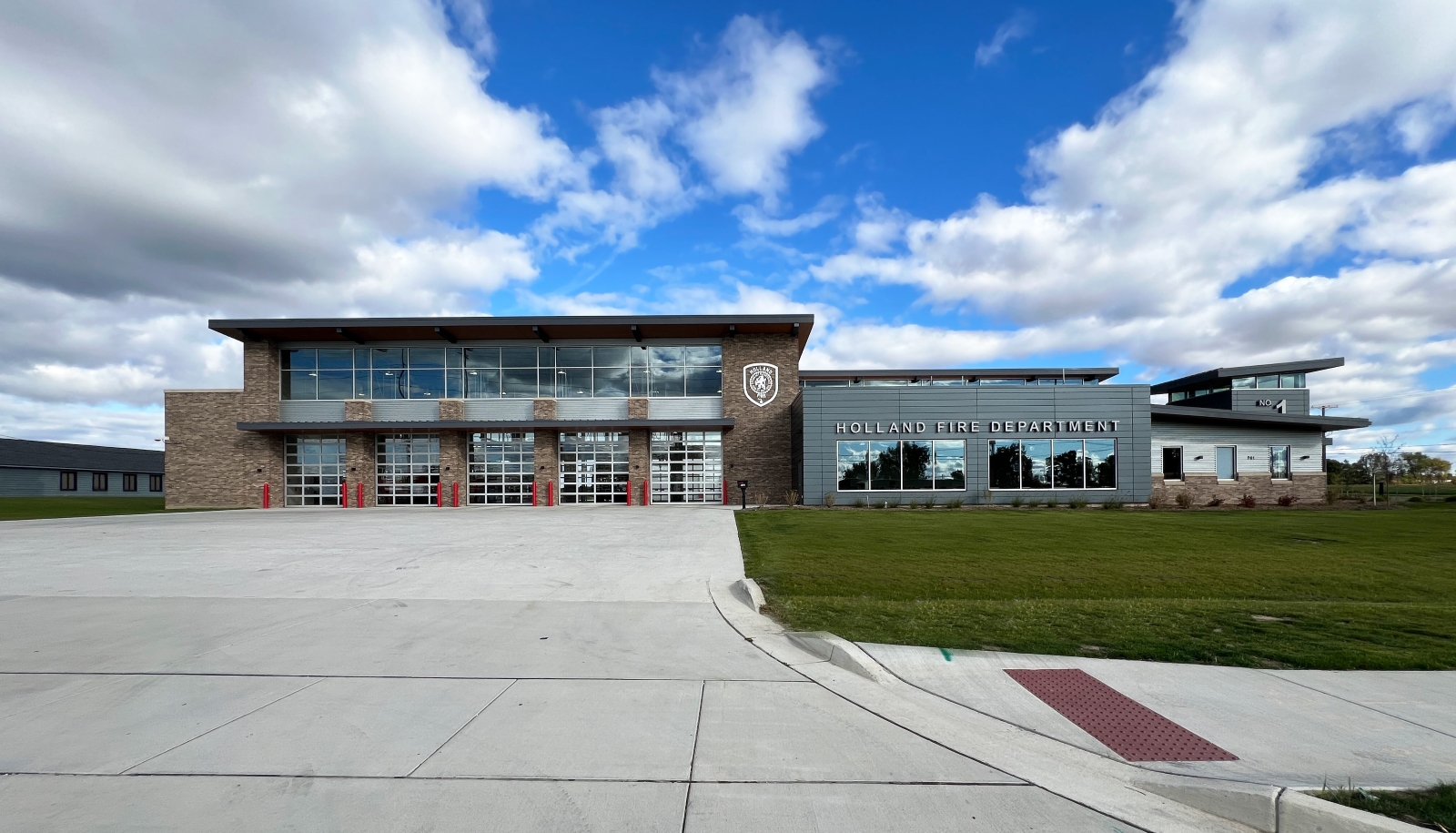
City of Holland Waverly Road Fire Station
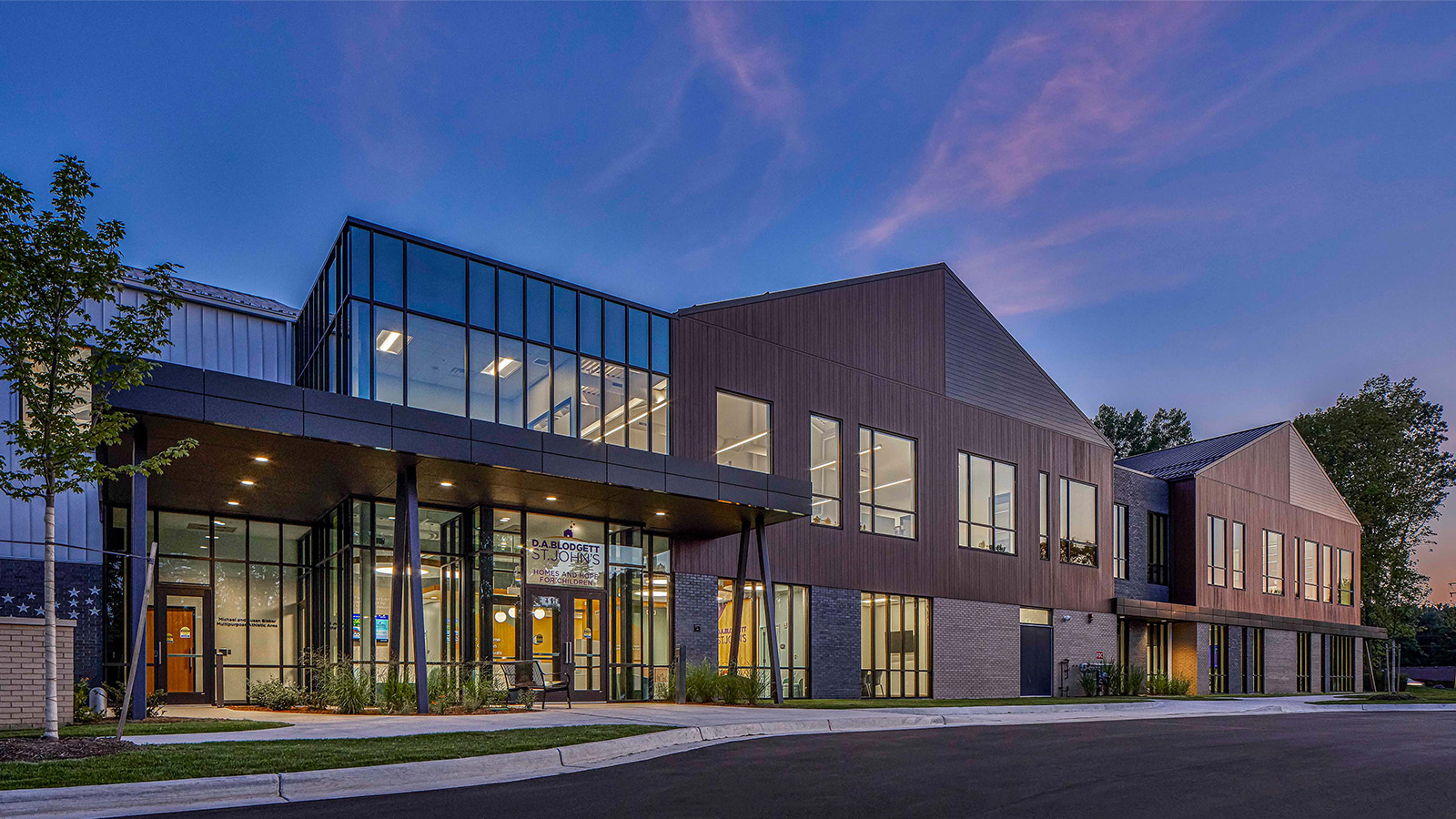
DA Blodgett – St. John’s Integrated Campus
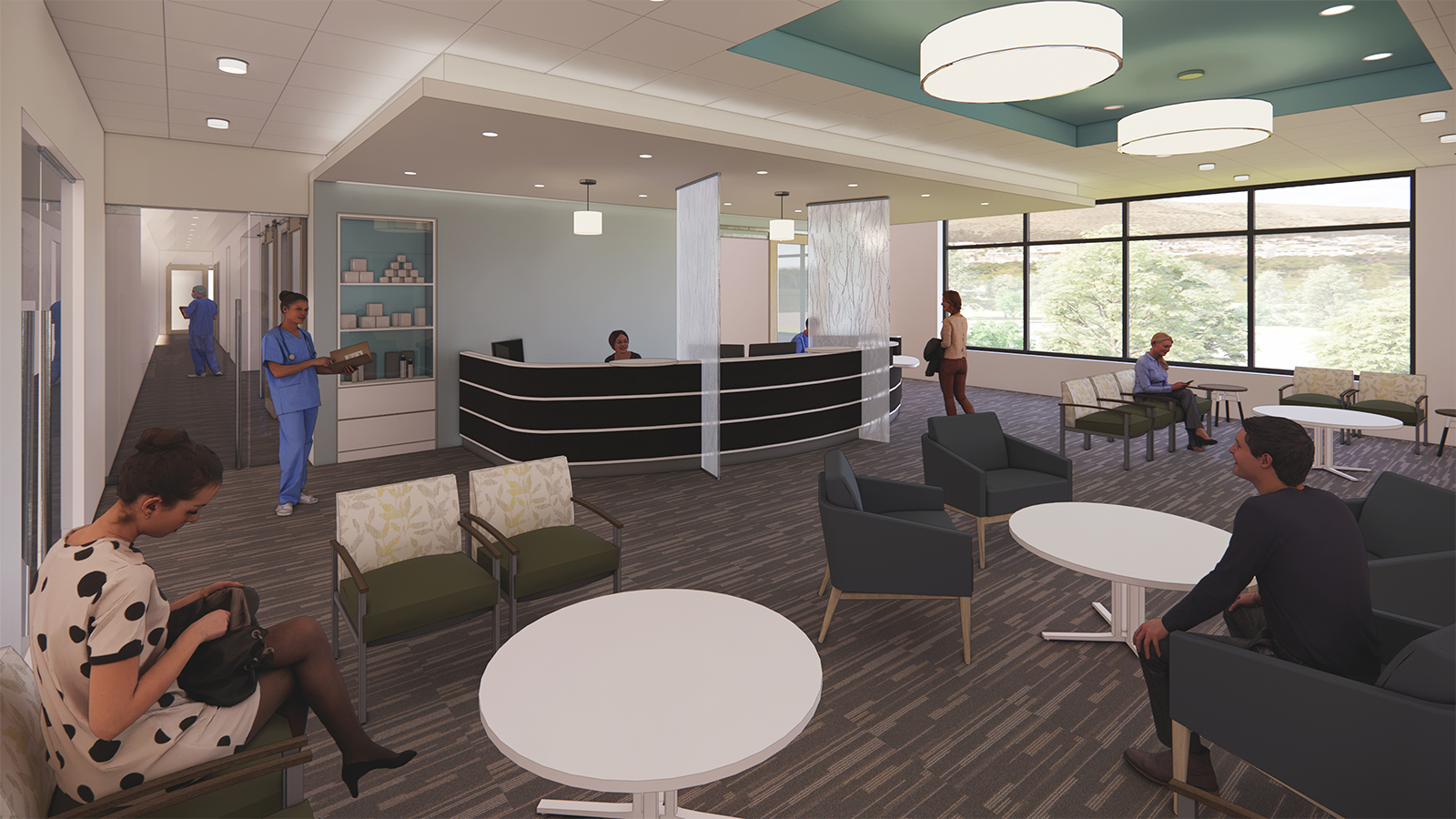
Alabama Vision Center at the Range
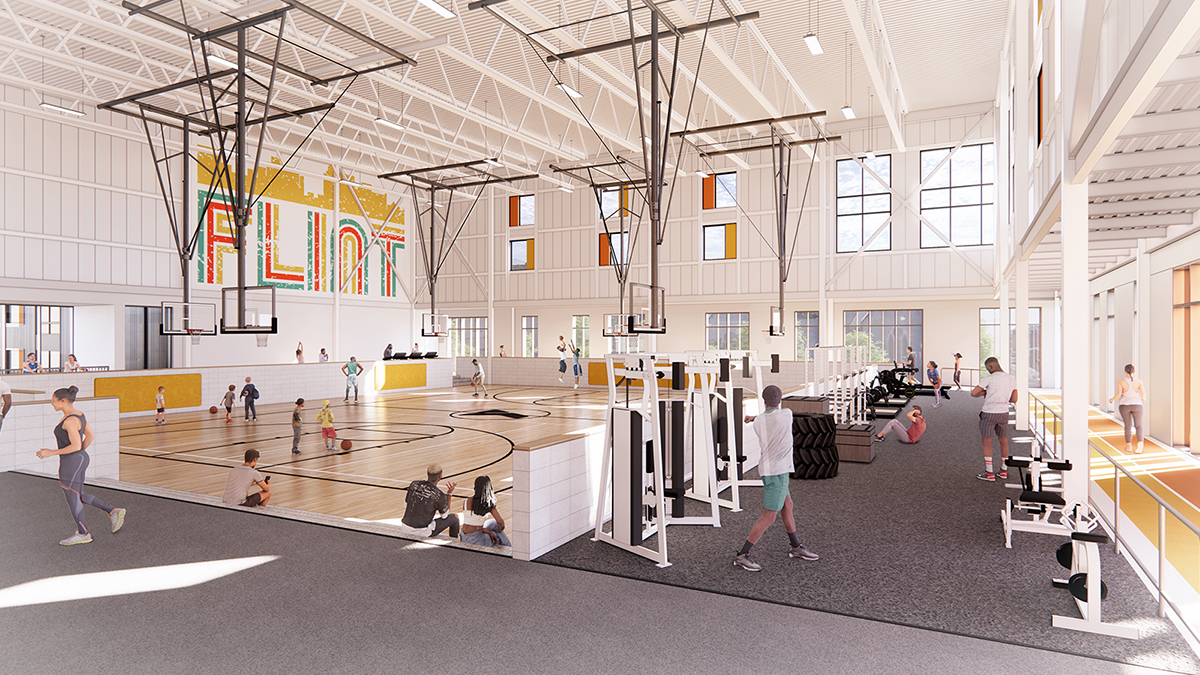
The YMCA of Greater Flint
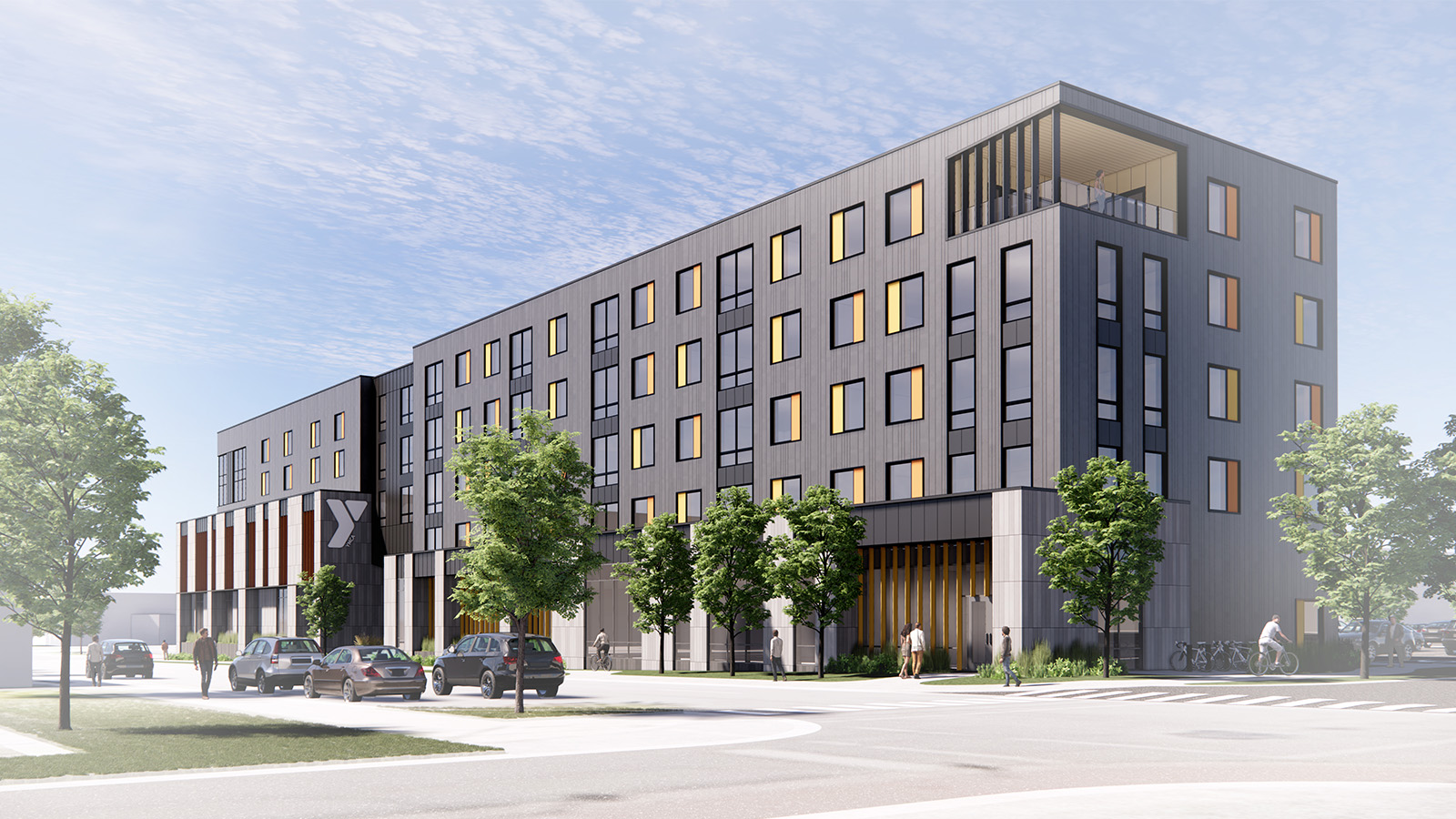
Harrison Street Mixed-Use Development
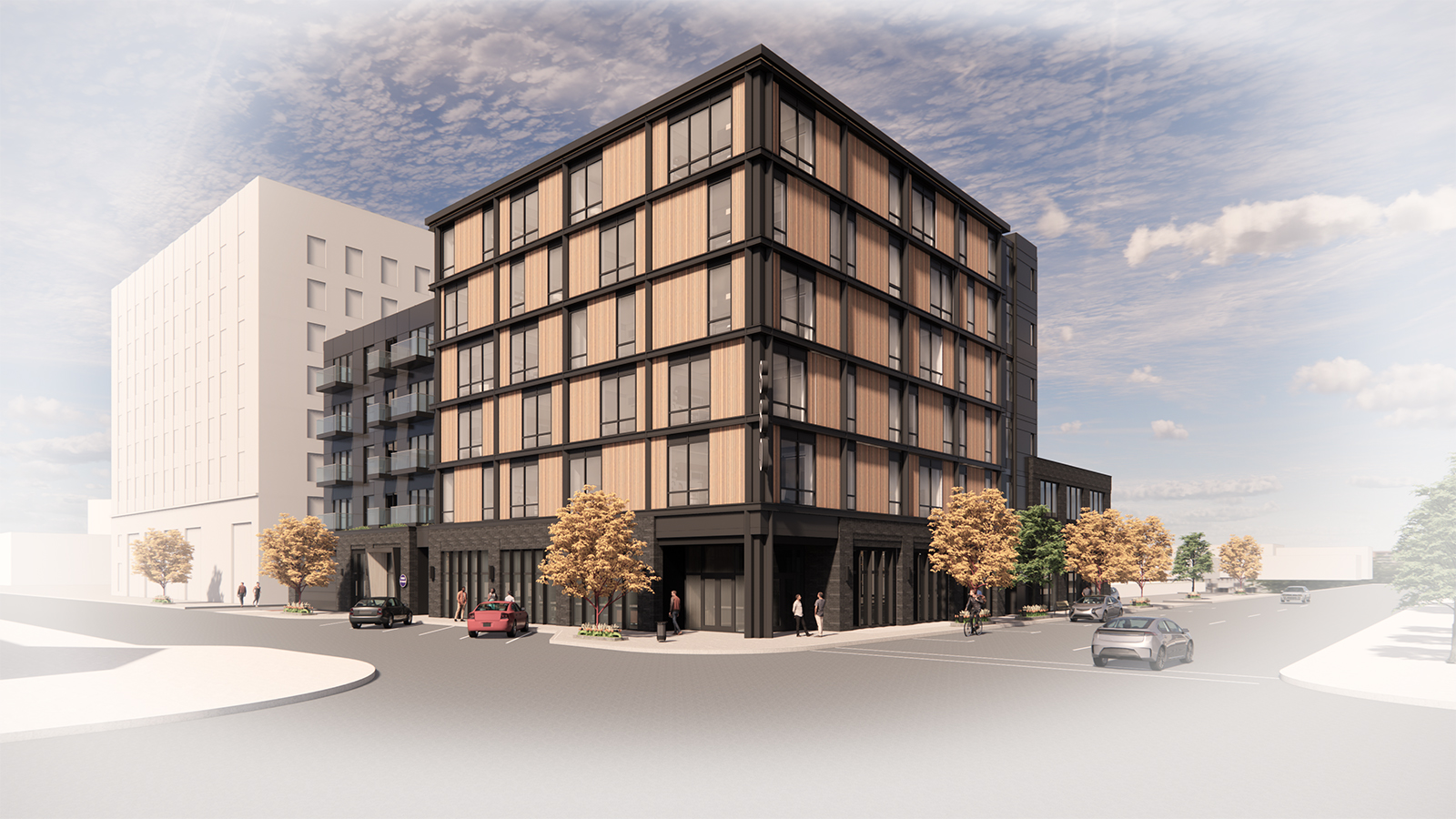
880 First Street
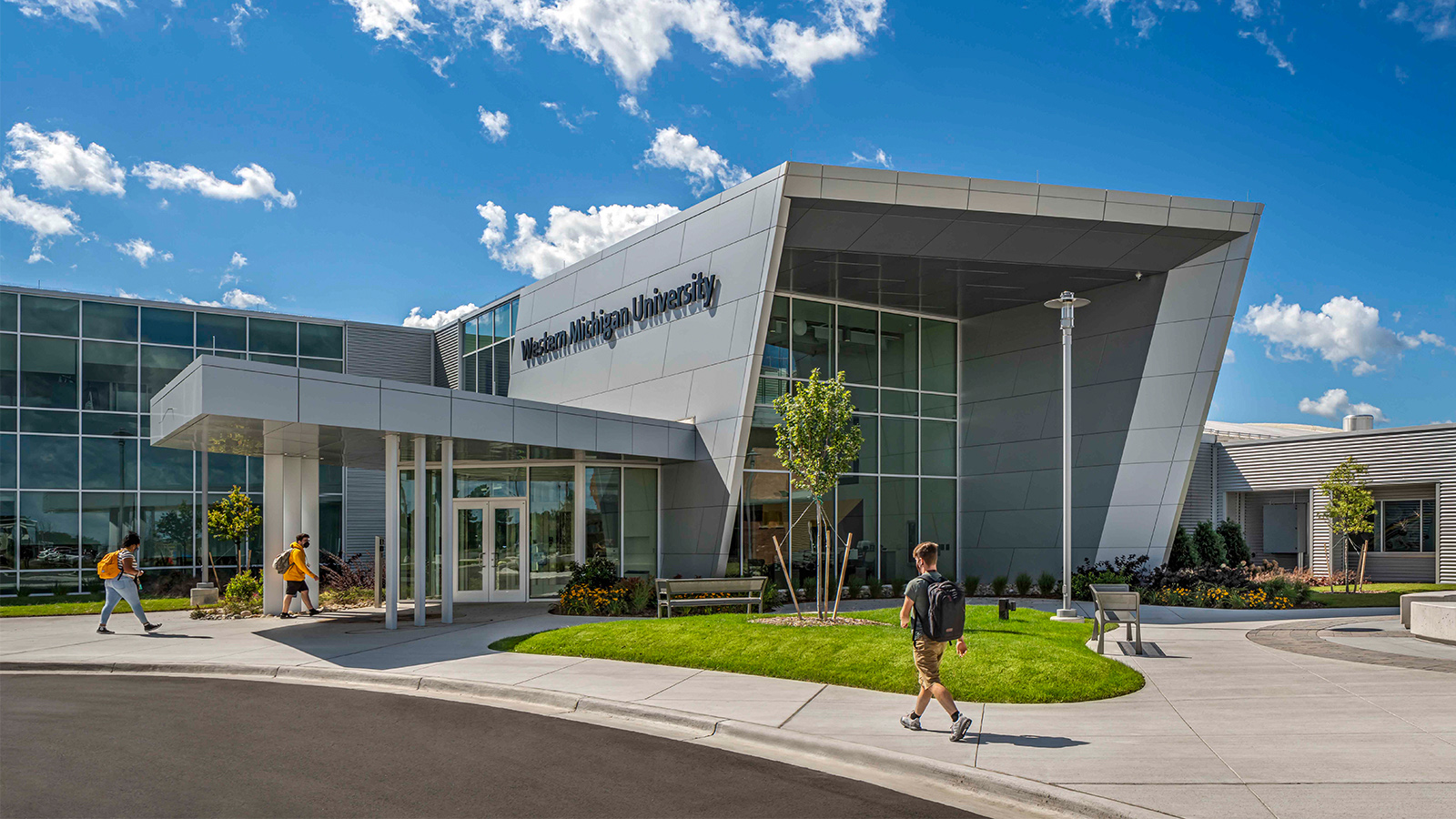
Western Michigan University Aviation Education Center
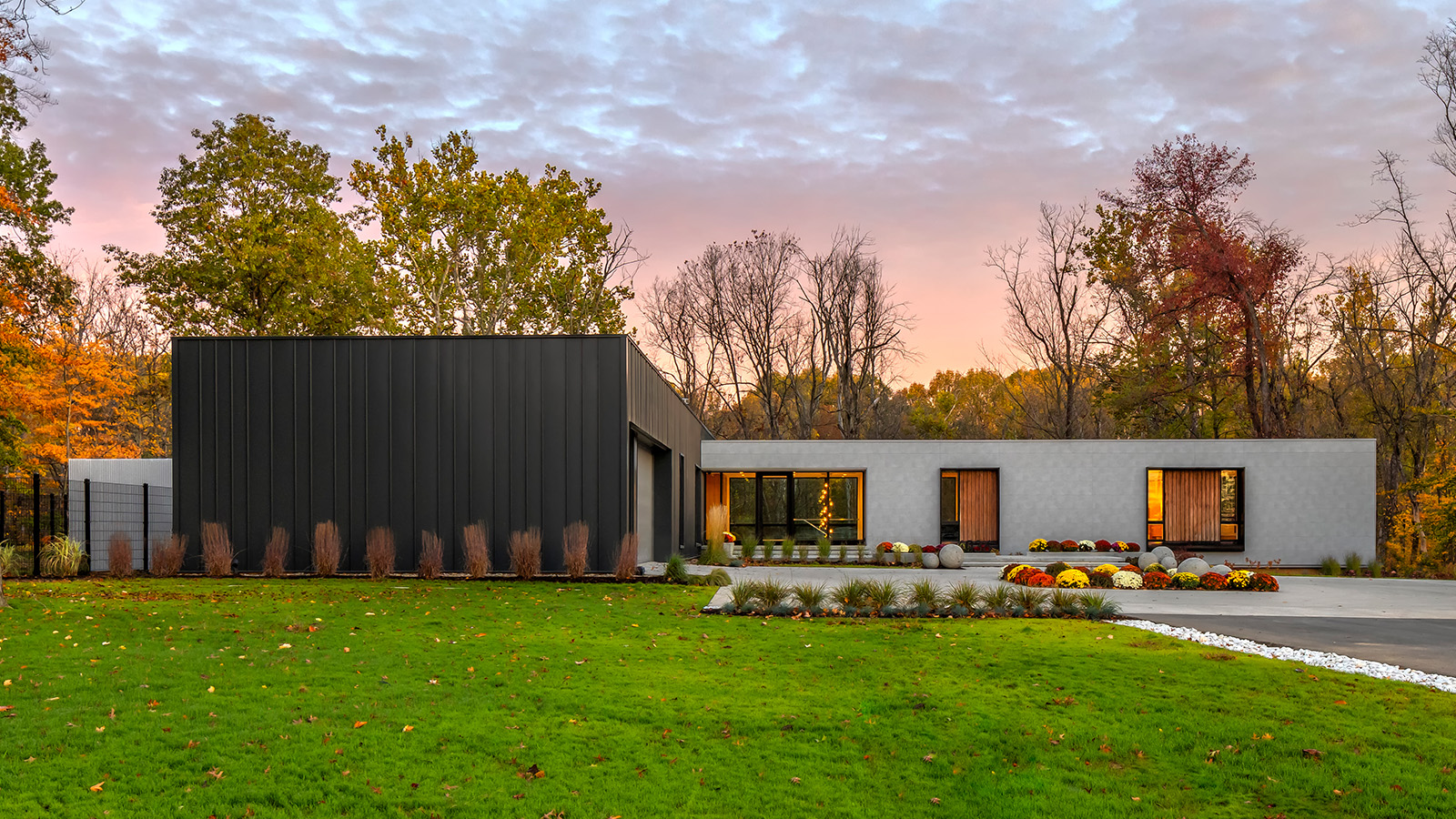
Moyer Drive Residence
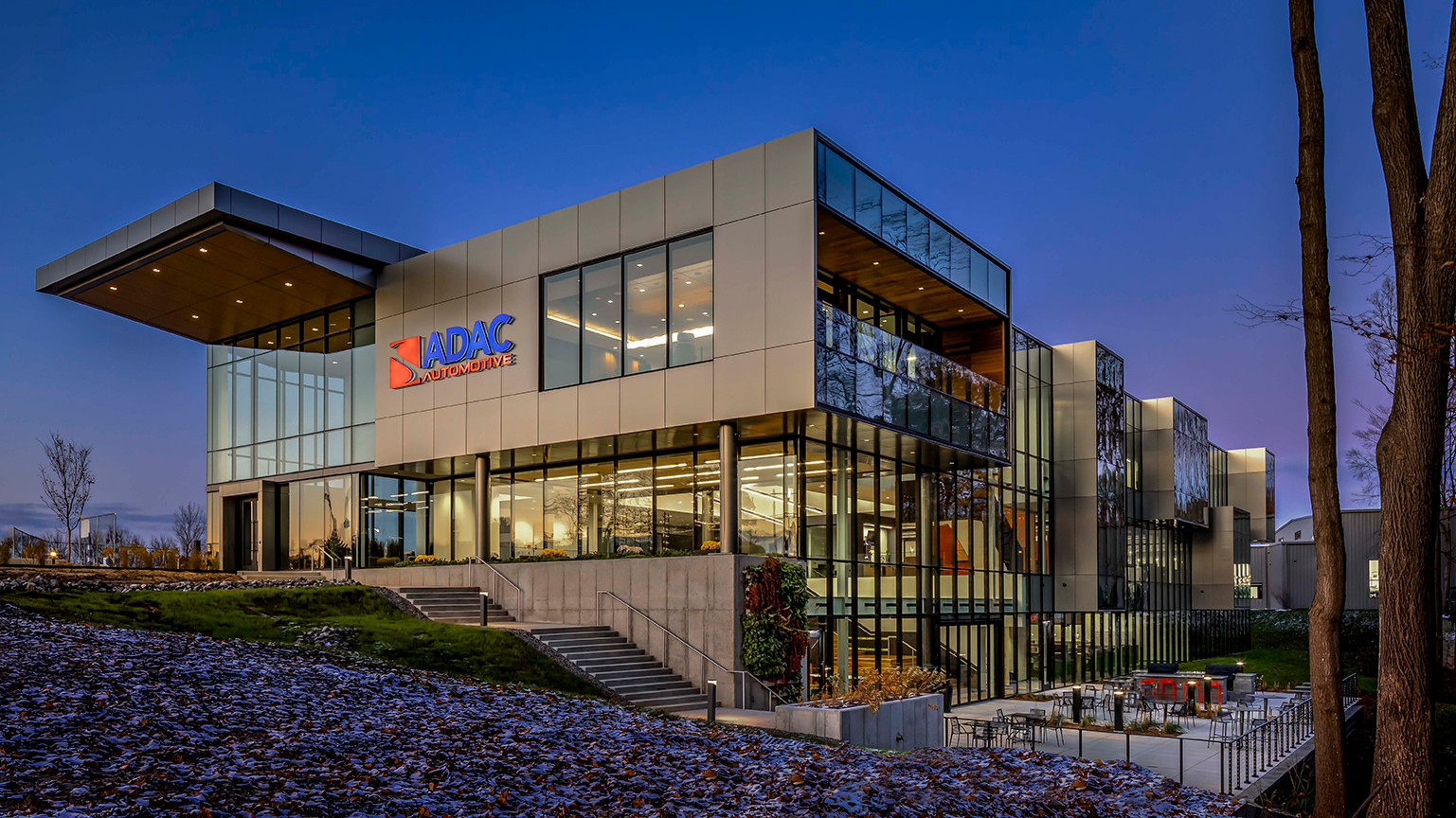
ADAC Automotive
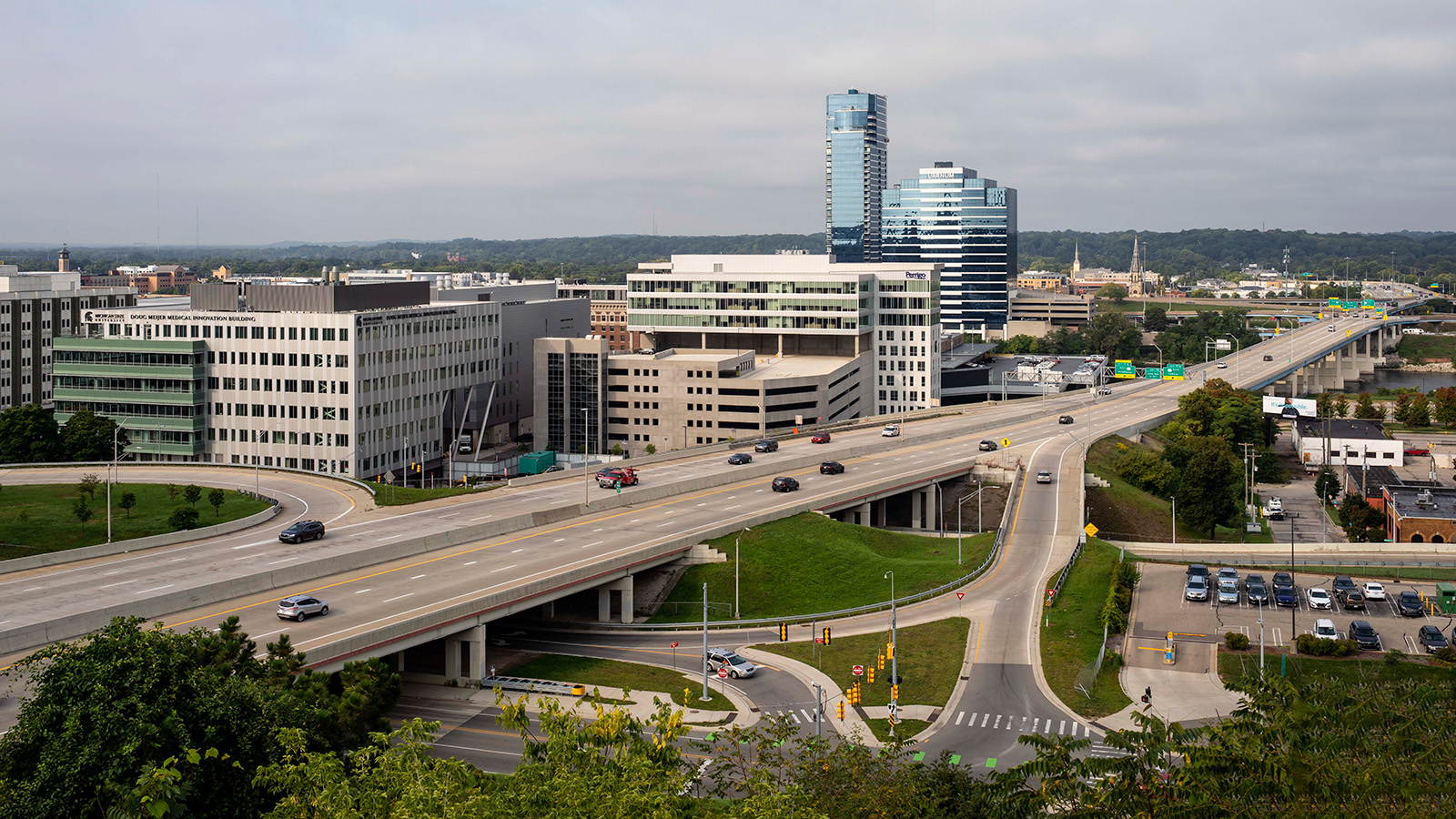
430 Monroe North
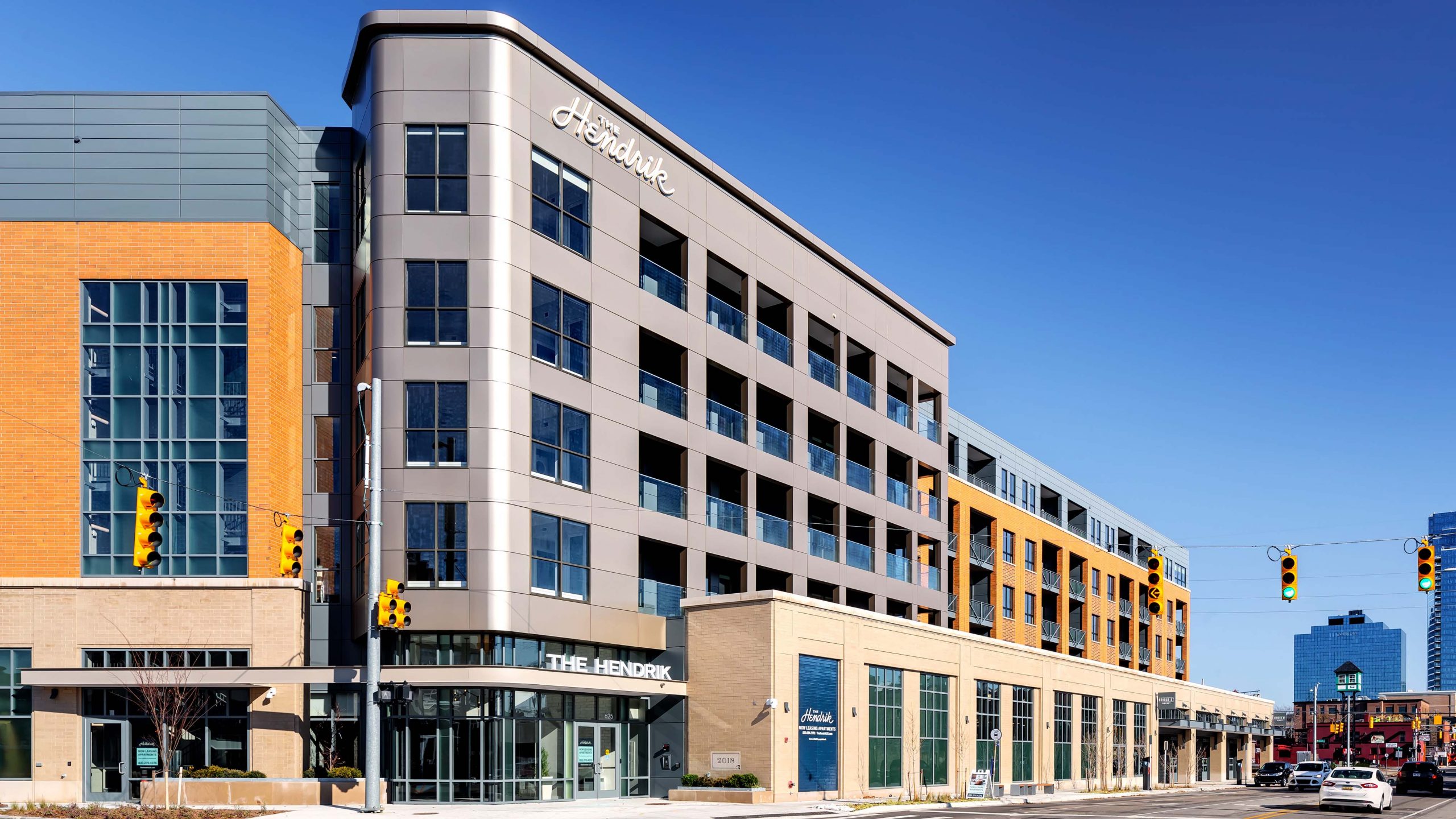
The Hendrik
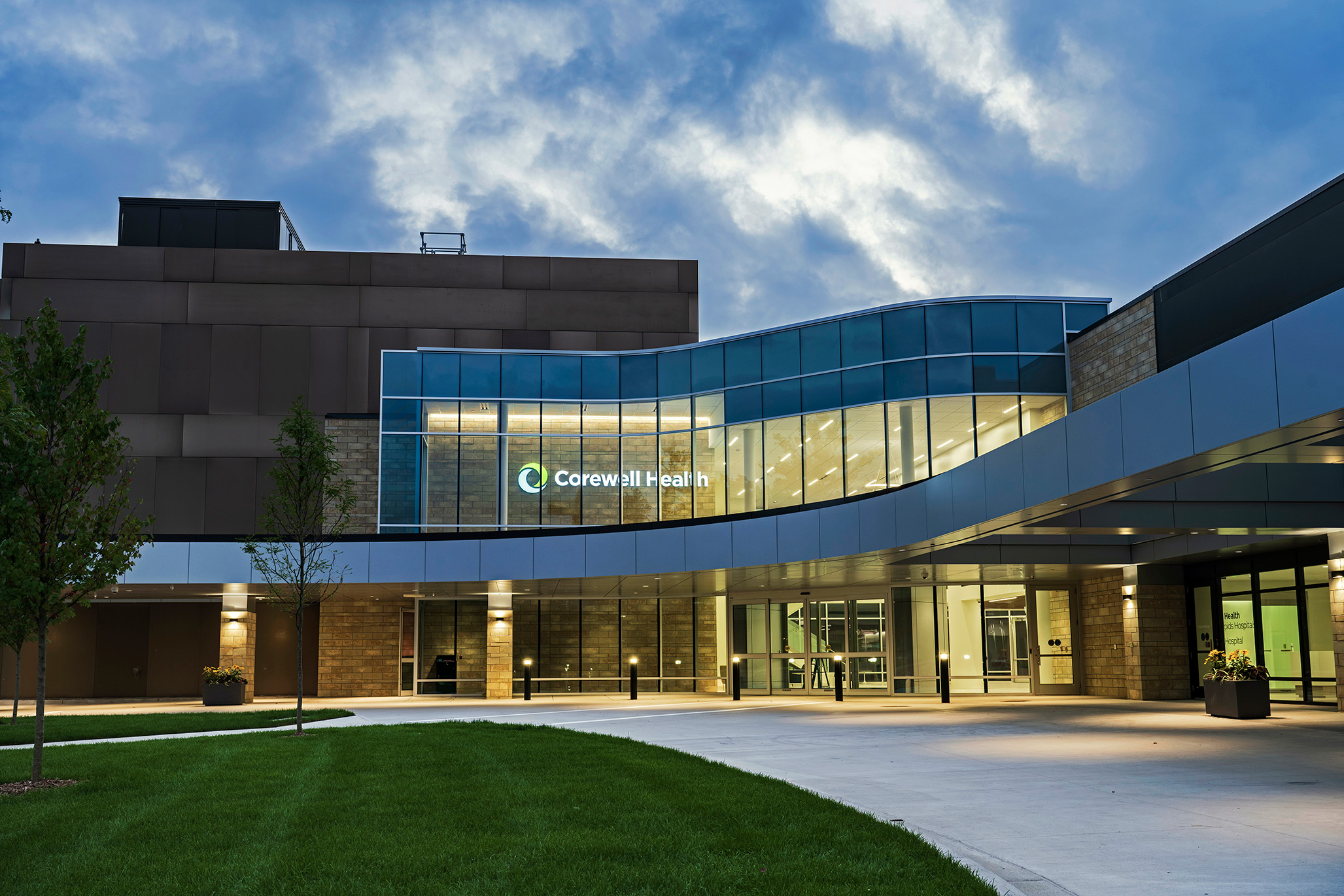
Corewell Health Blodgett Hospital Entry Addition
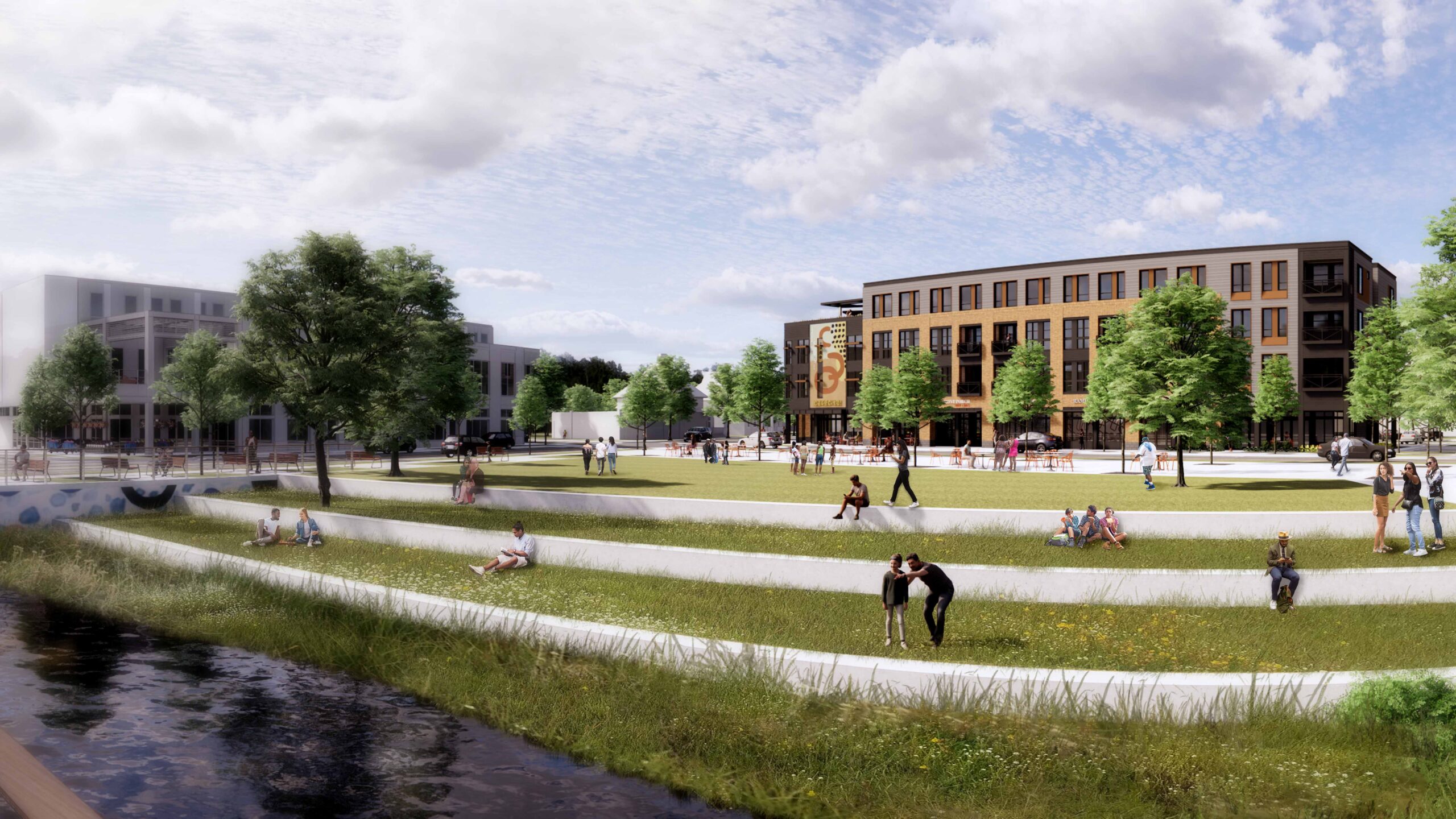
Boston Square Together
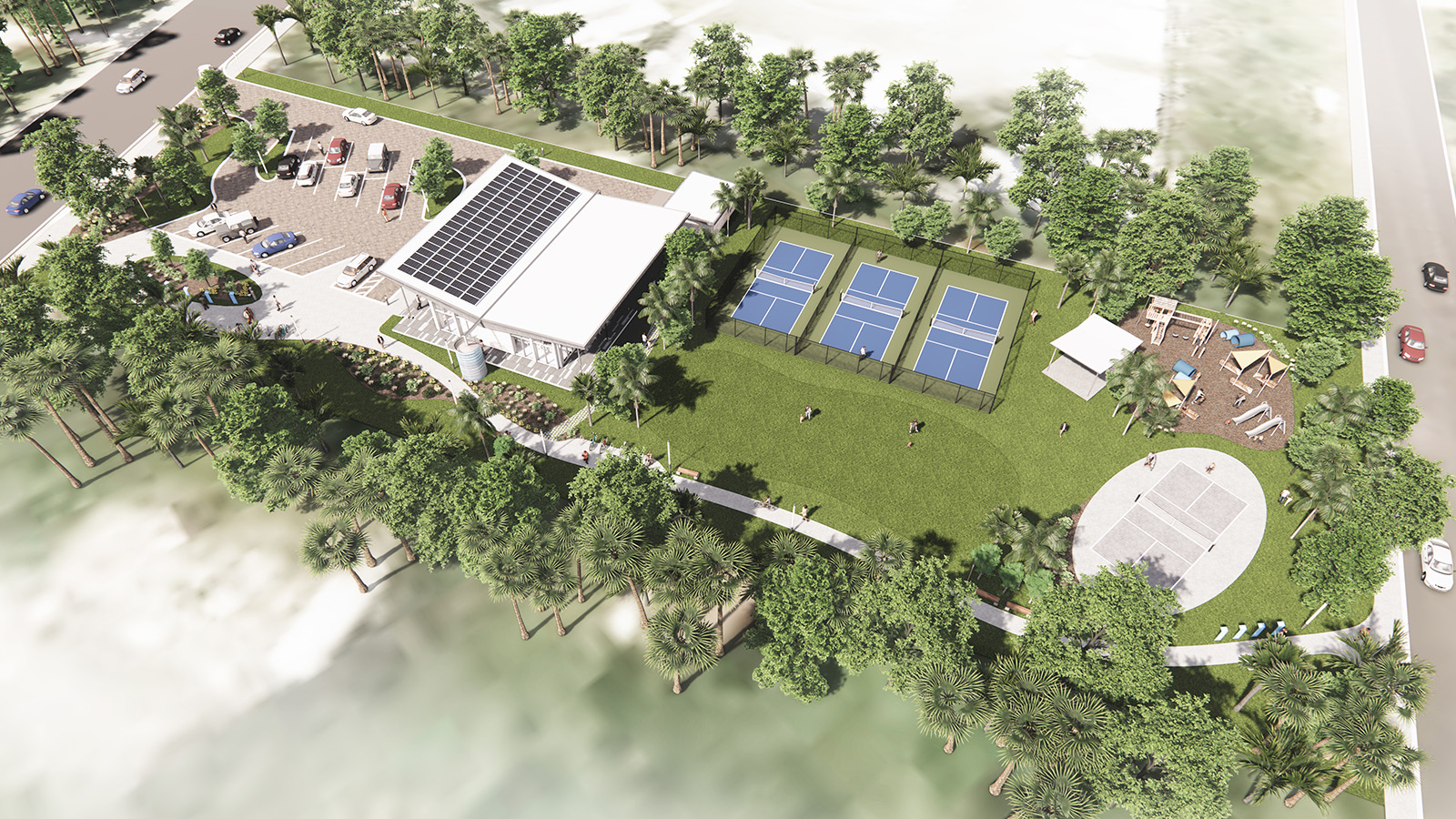
J. Gilbert Reese Park
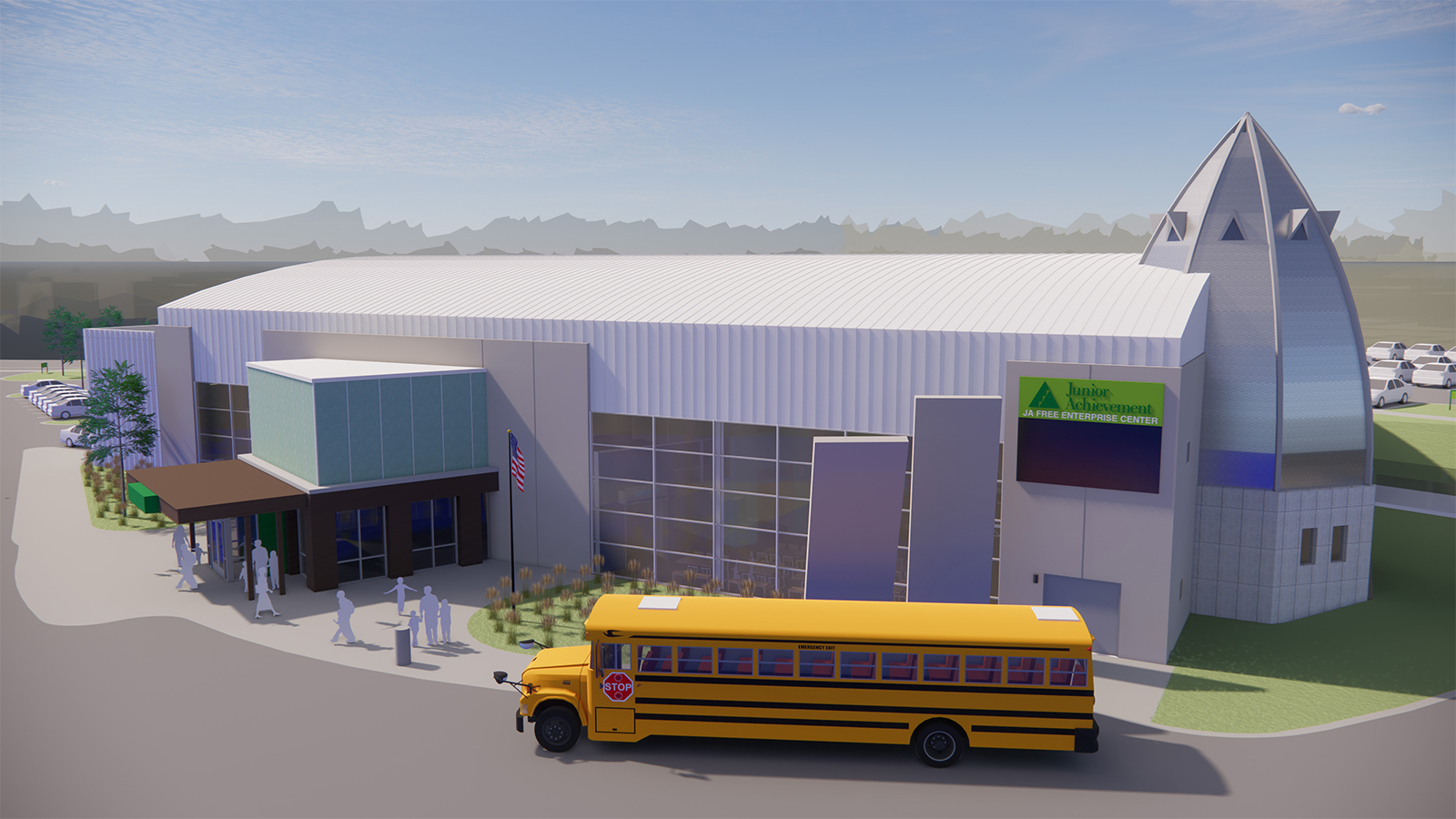
Junior Achievement of Michigan Great Lakes
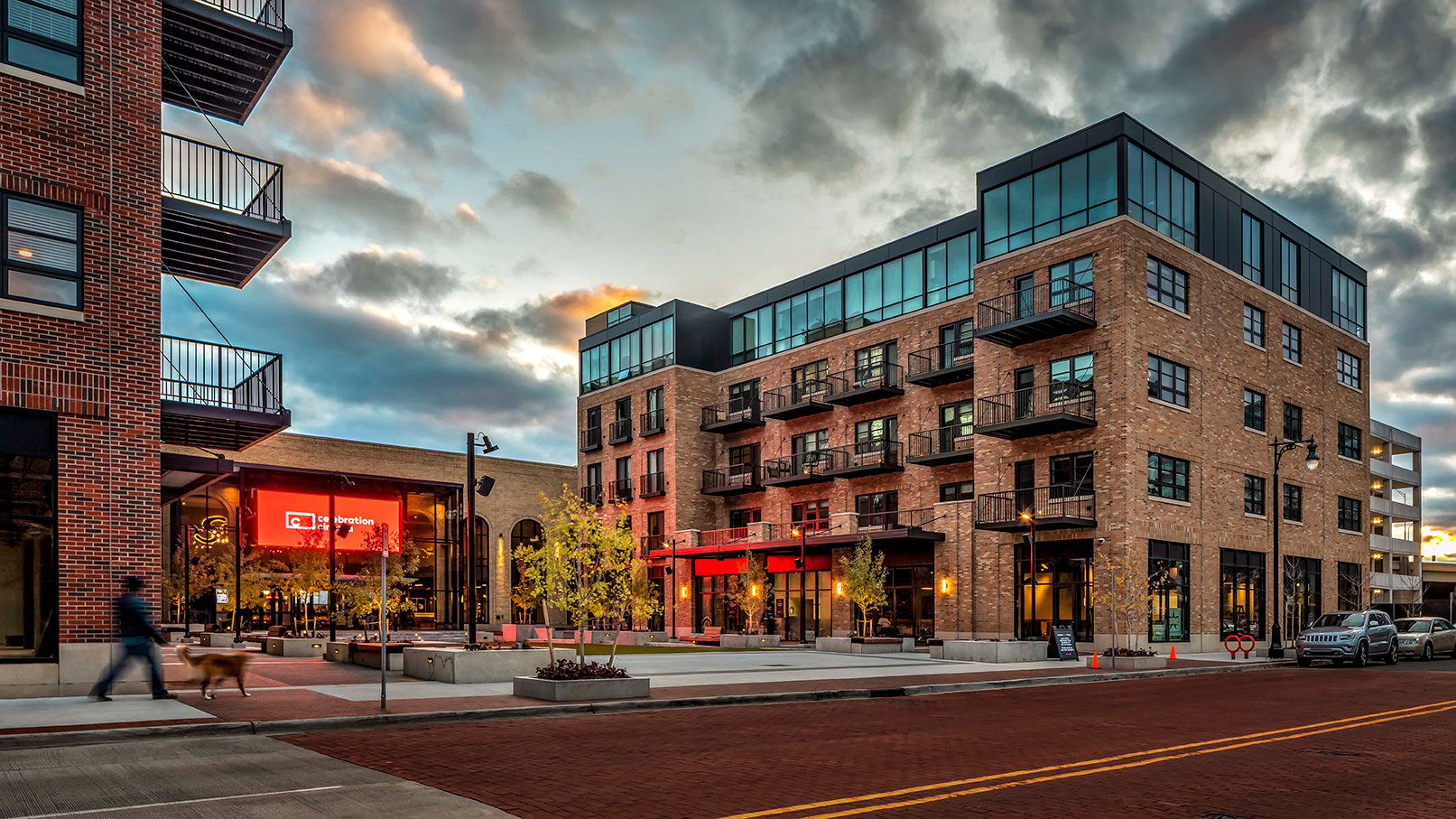
Studio Park
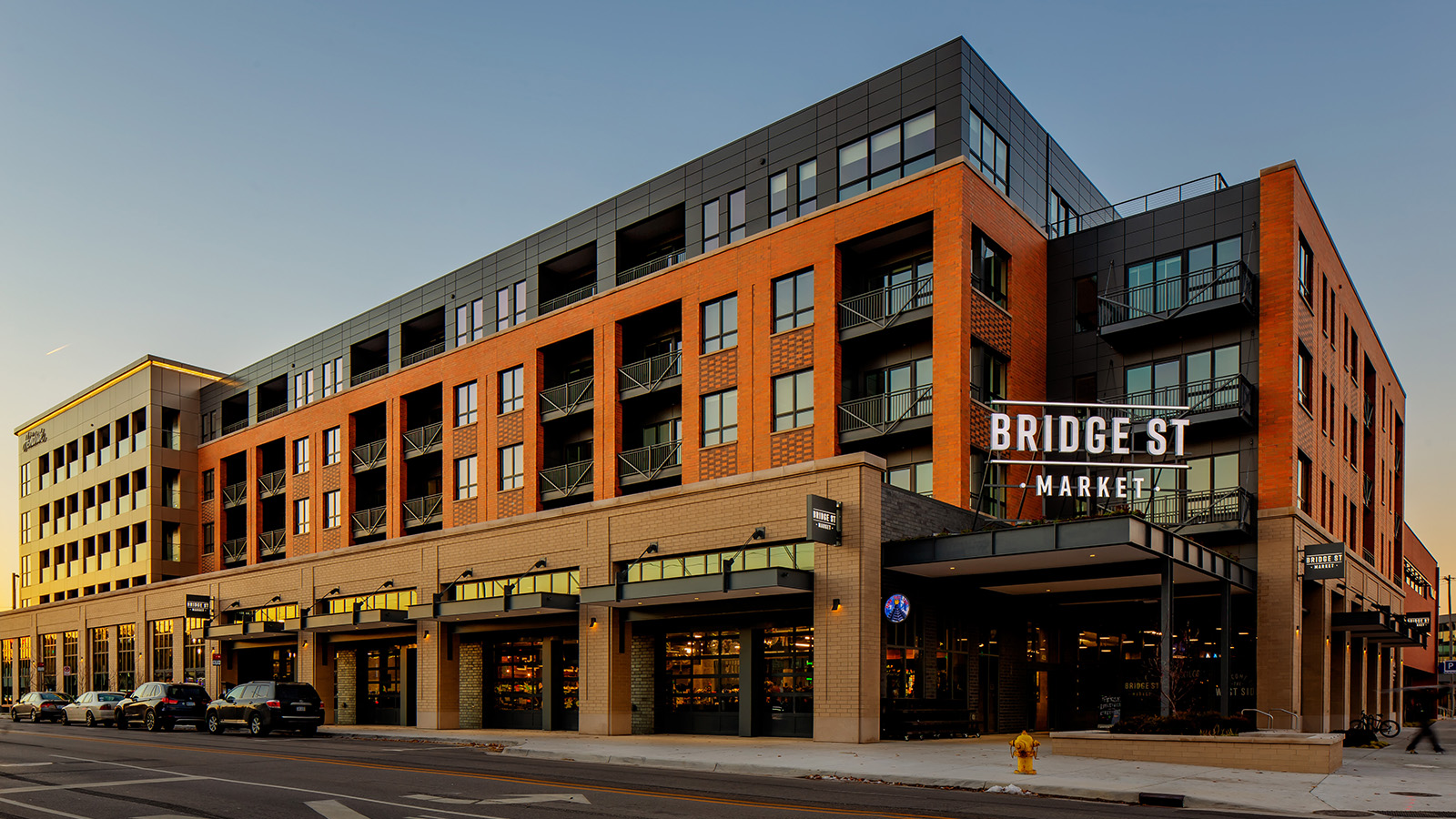
Bridge Street Market
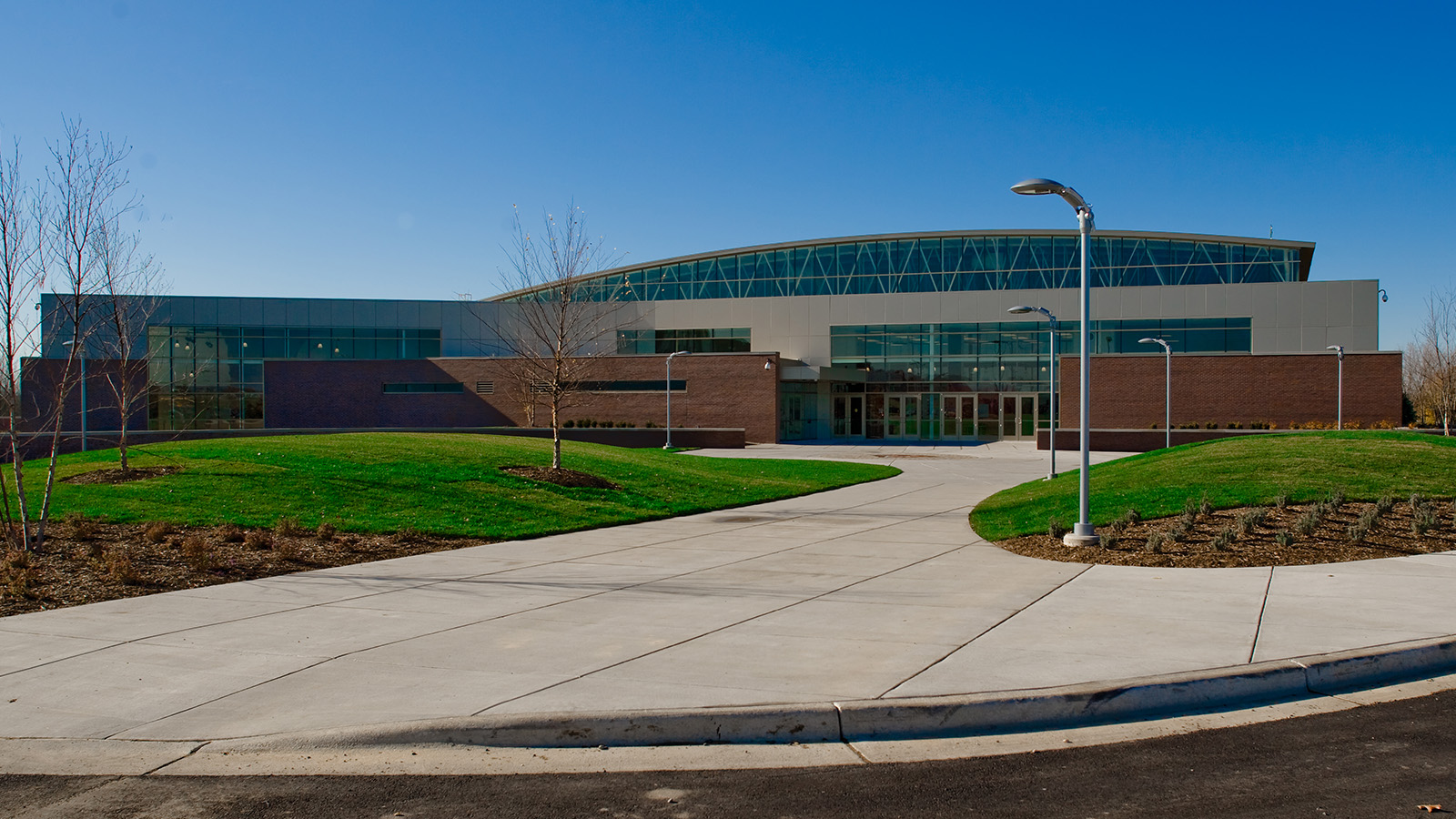
Davenport University Student Recreation Center and Fieldhouse
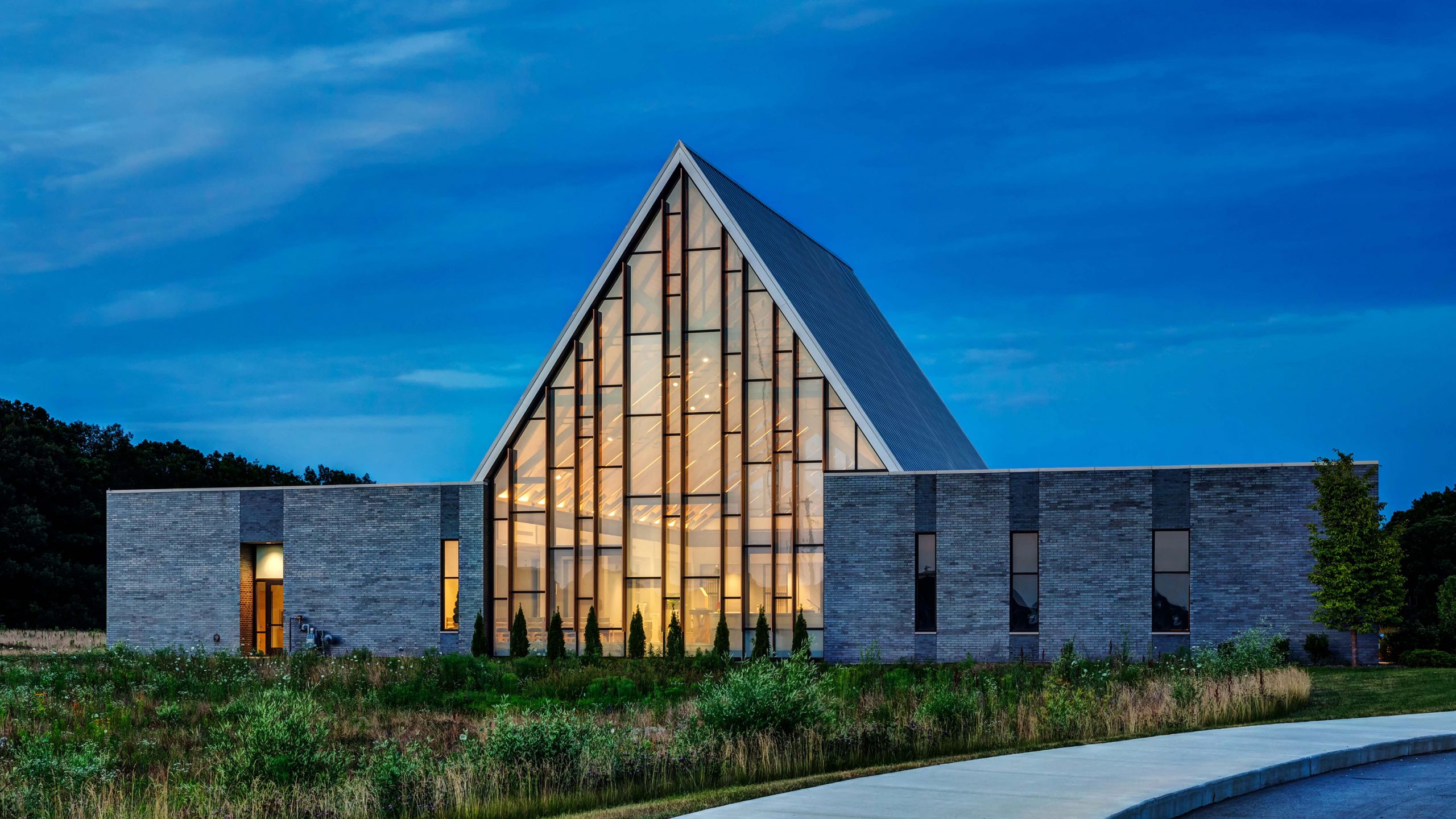
St. Luke University Parish
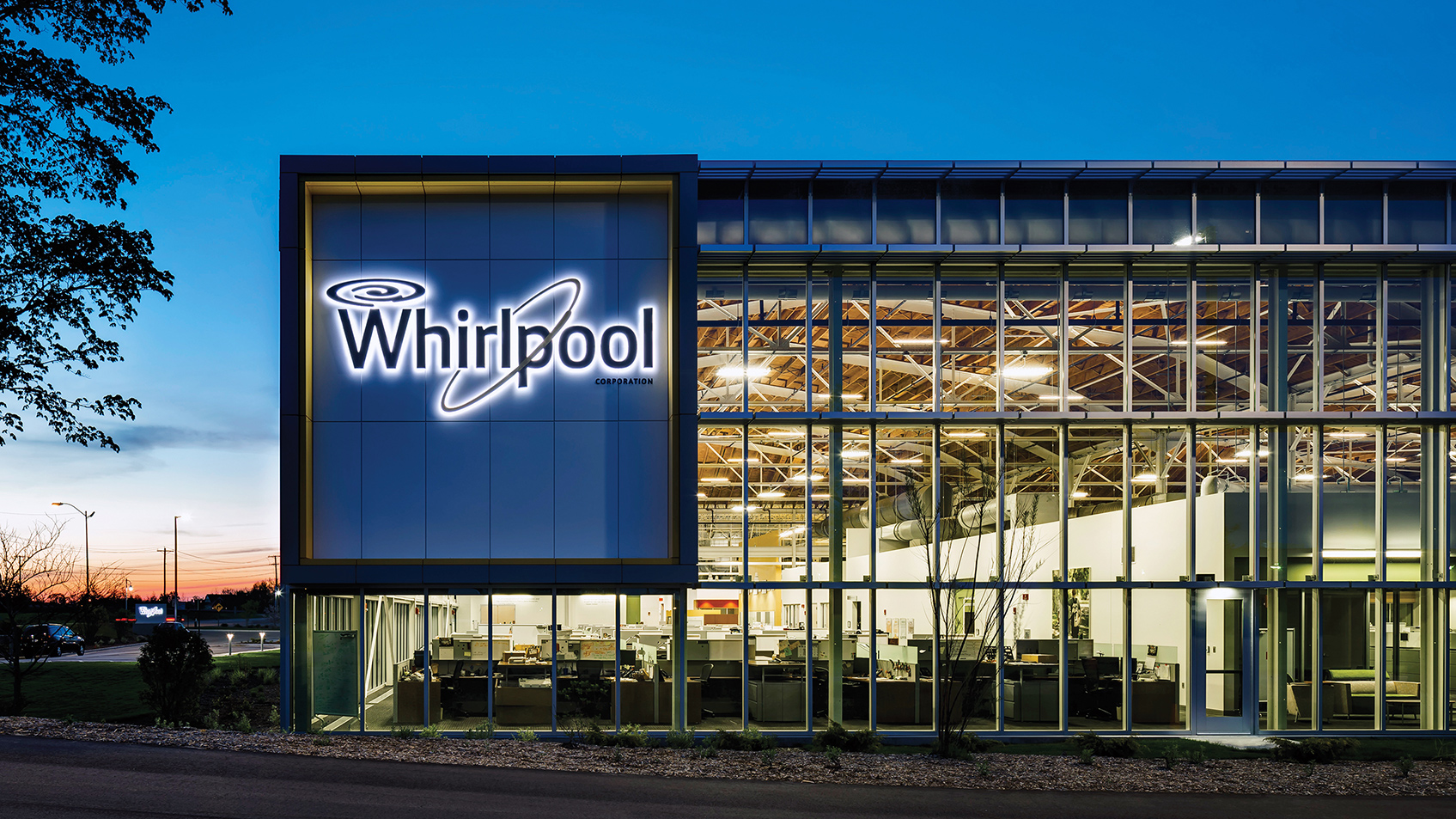
Whirlpool Benton Harbor Tech Center
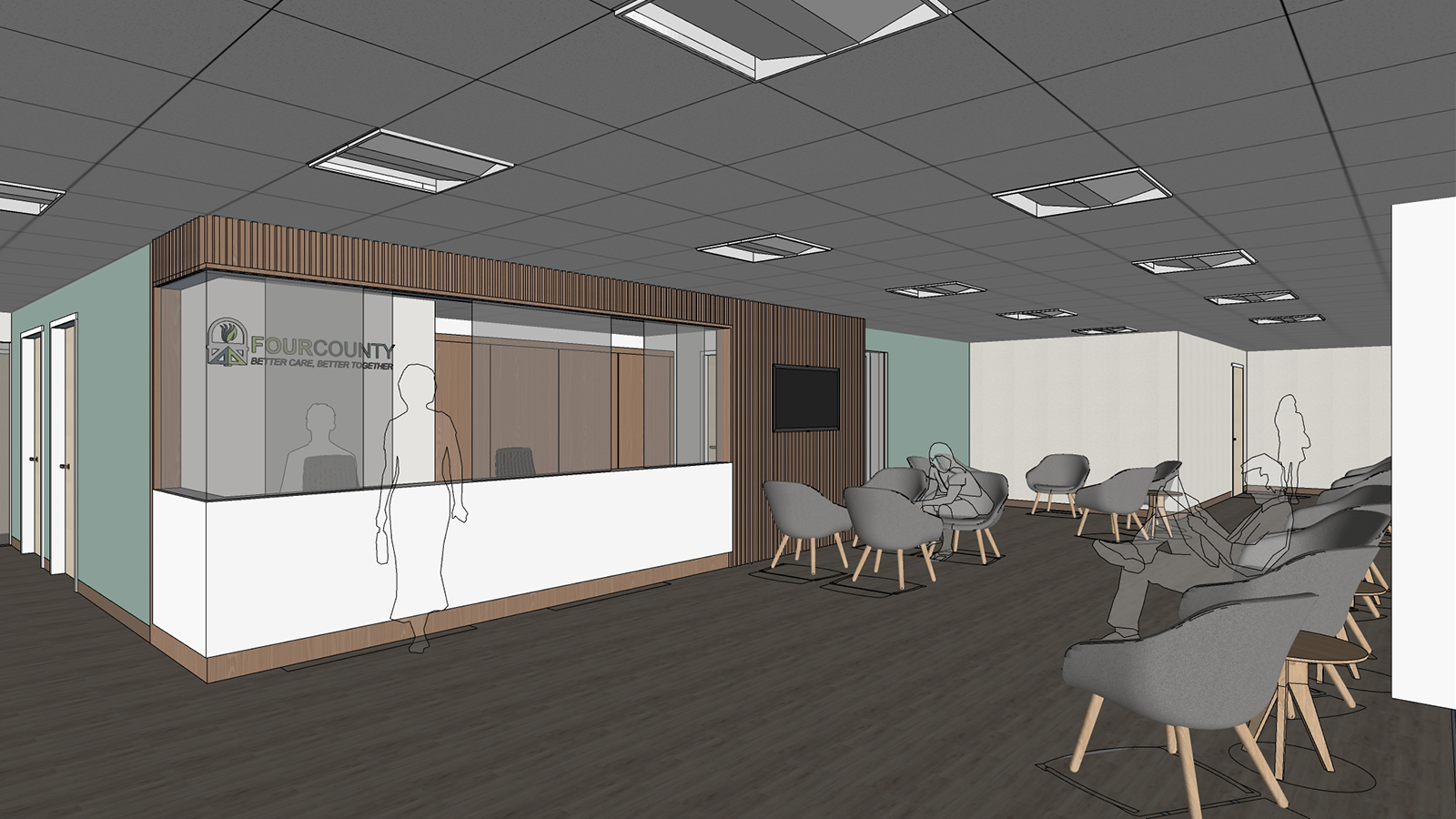
Four County Behavioral Health Center – Logansport
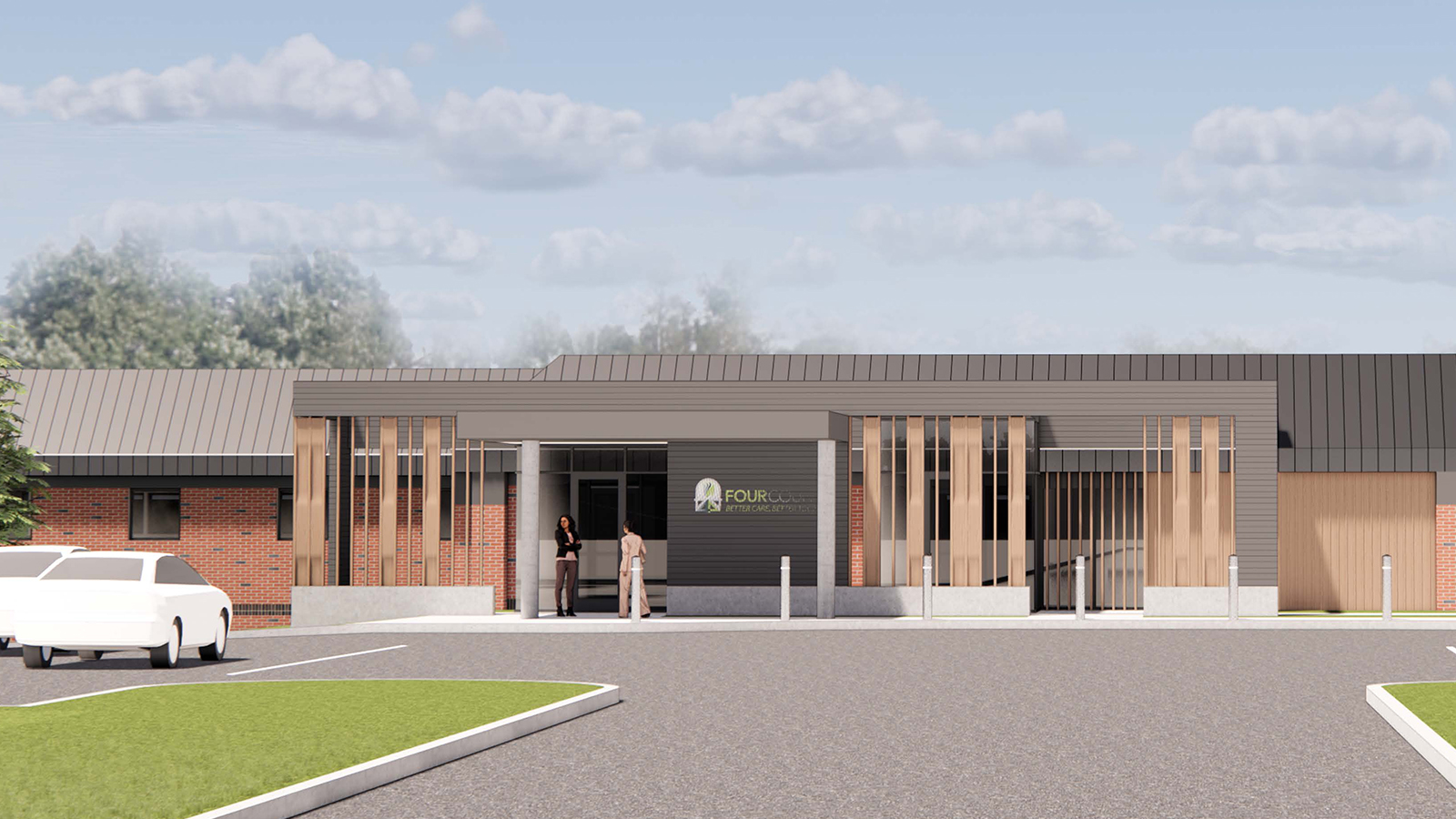
Four County Behavioral Health Center – Peru
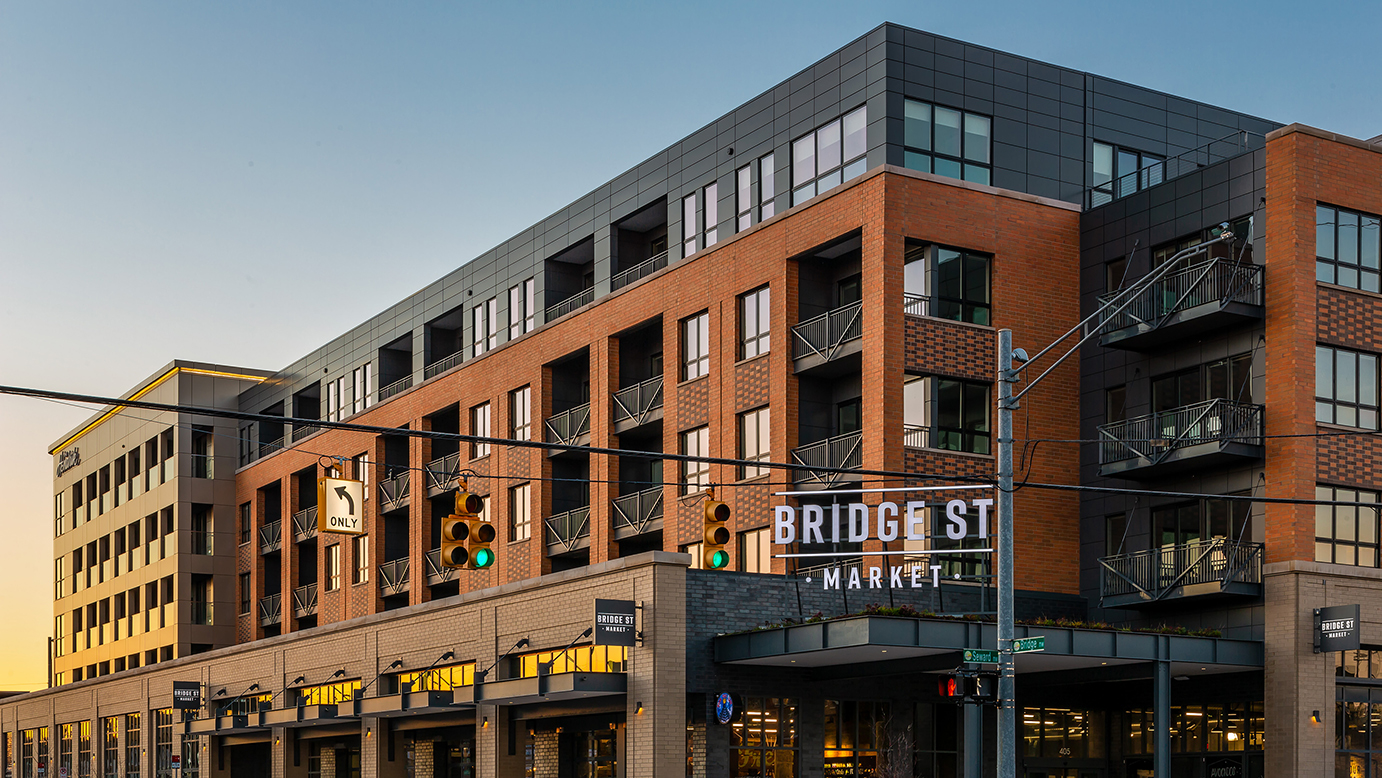
Bridge and Stocking featuring The Hendrik
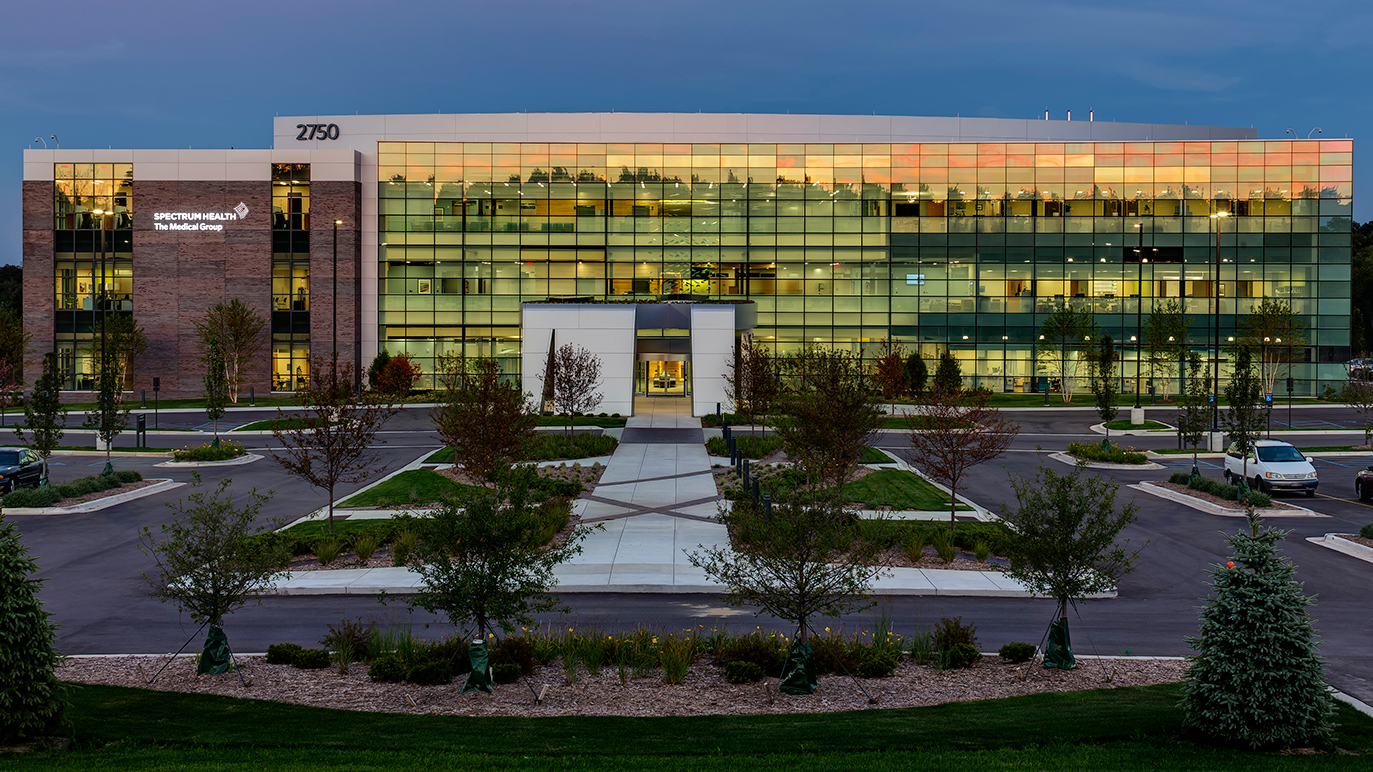
Corewell Health Beltline Integrated Care Campus
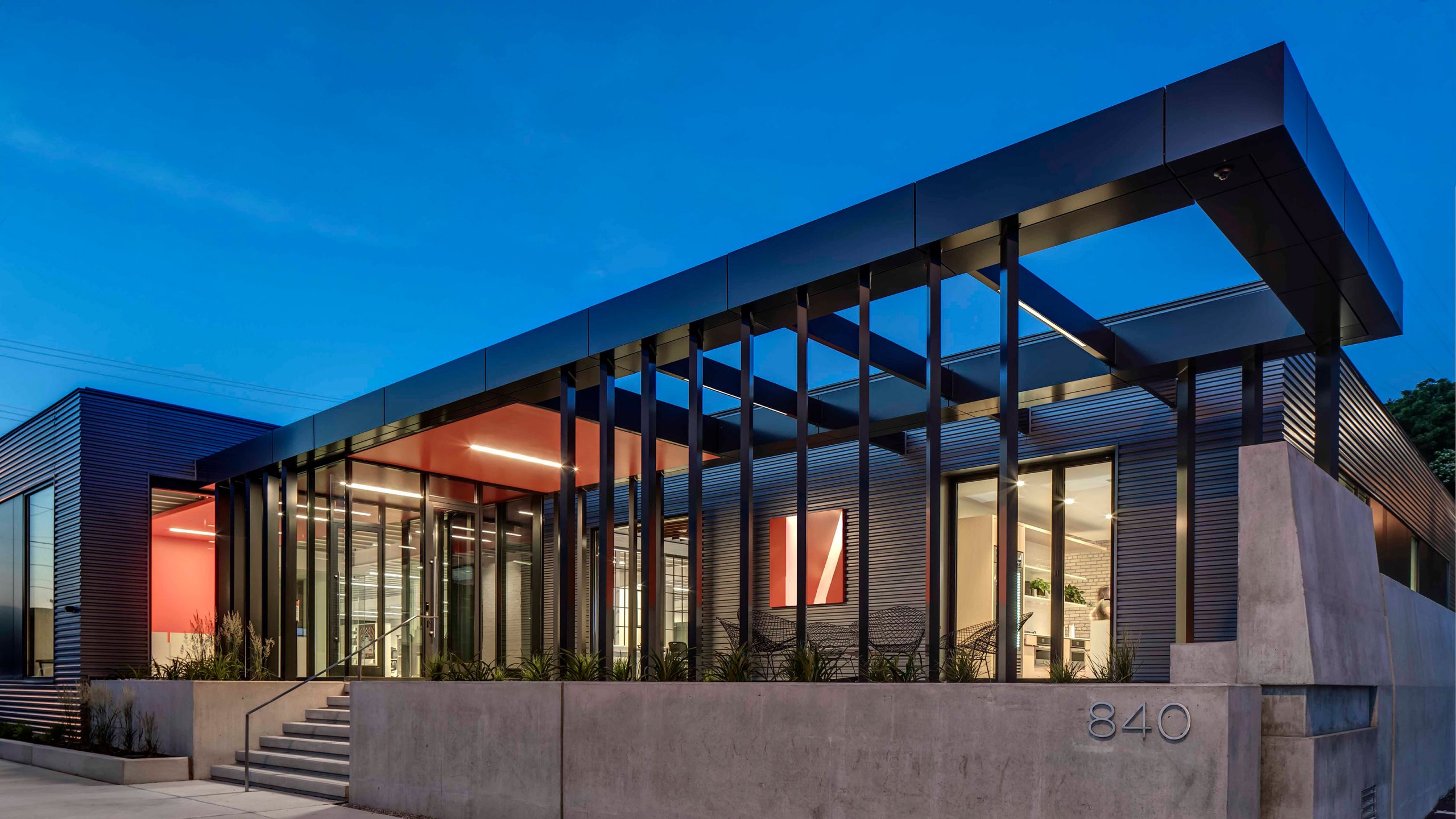
Integrated Architecture Corporate HQ
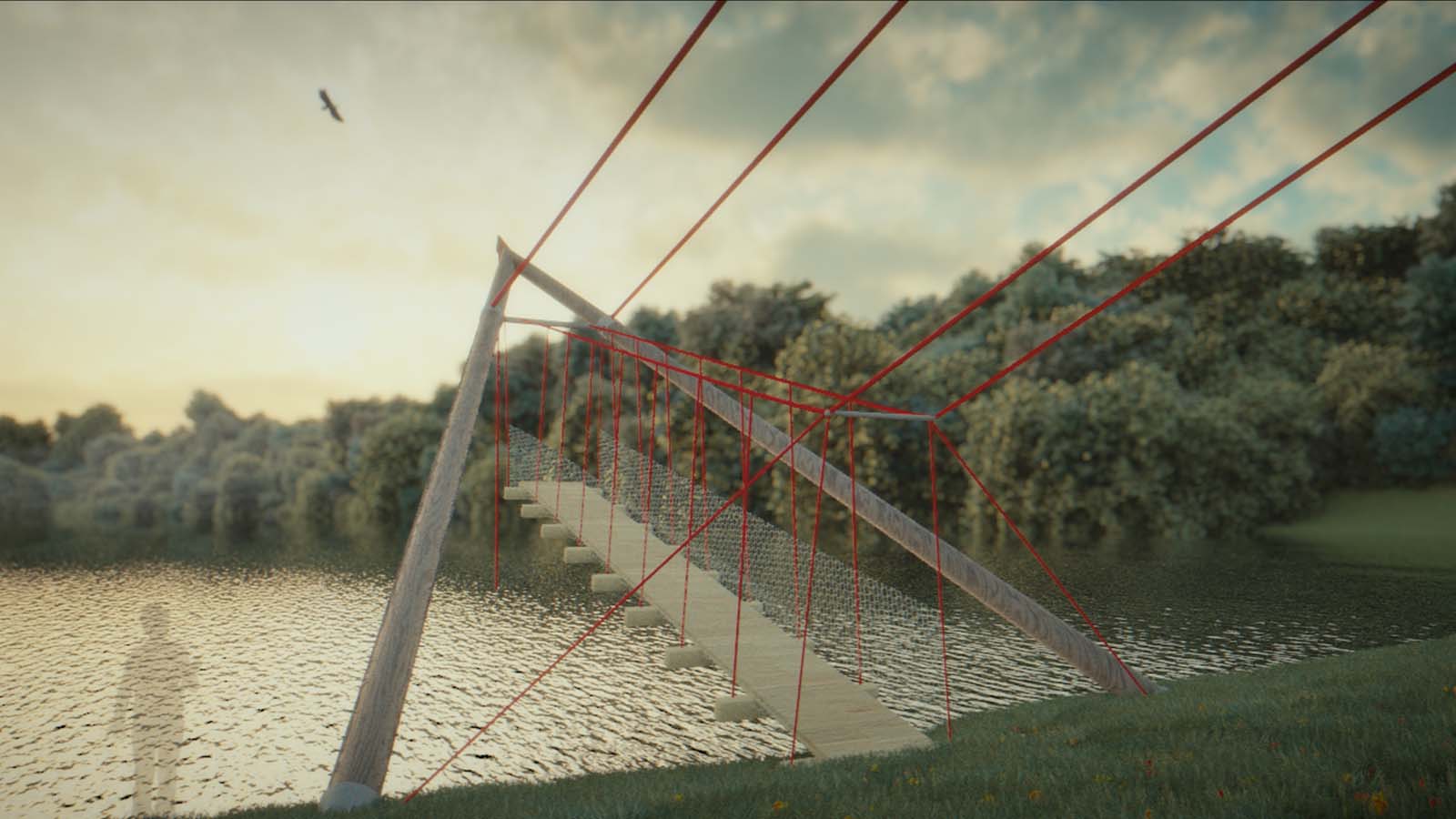
Camp Roger
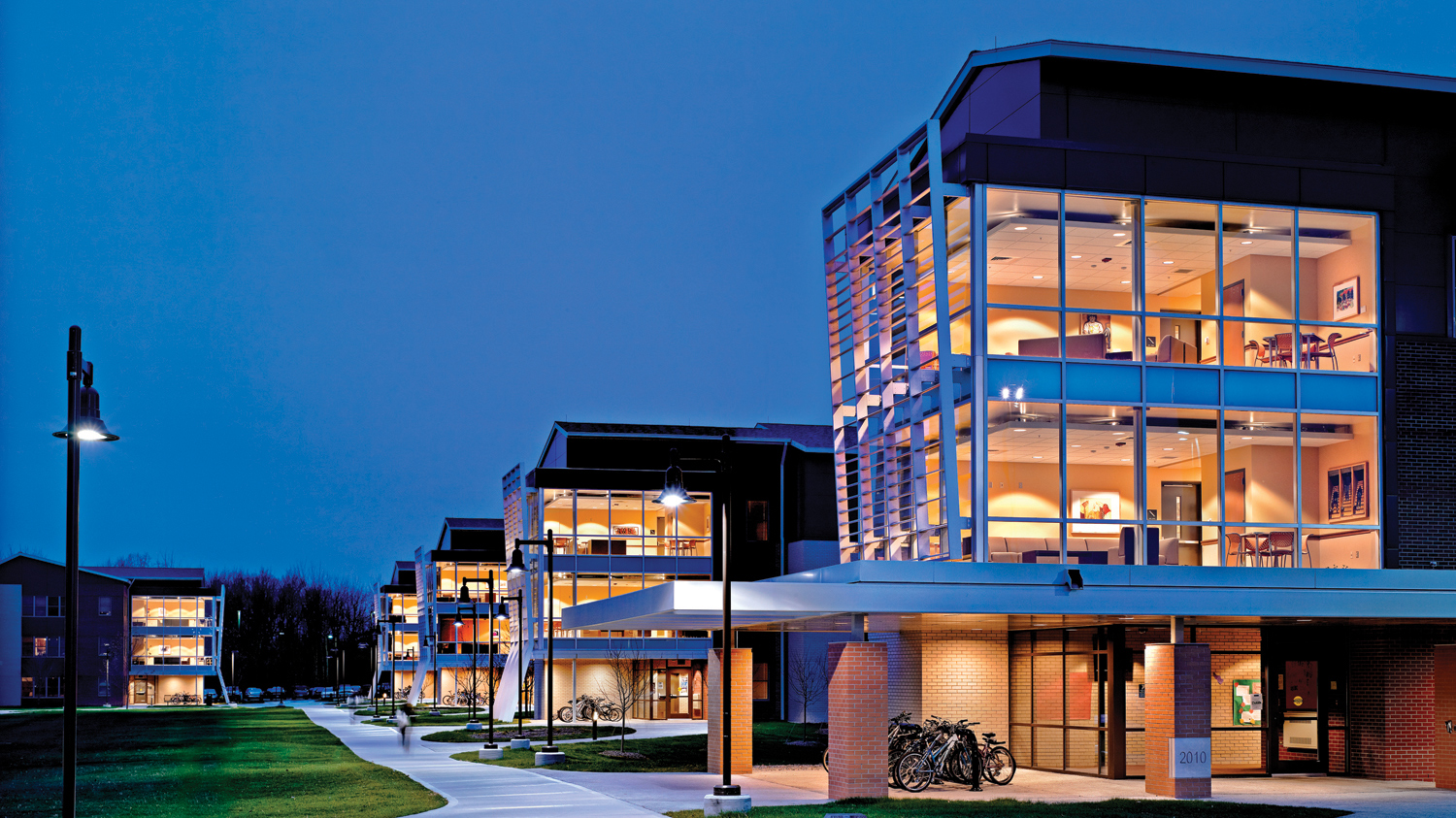
Grand Valley State University South Apartments
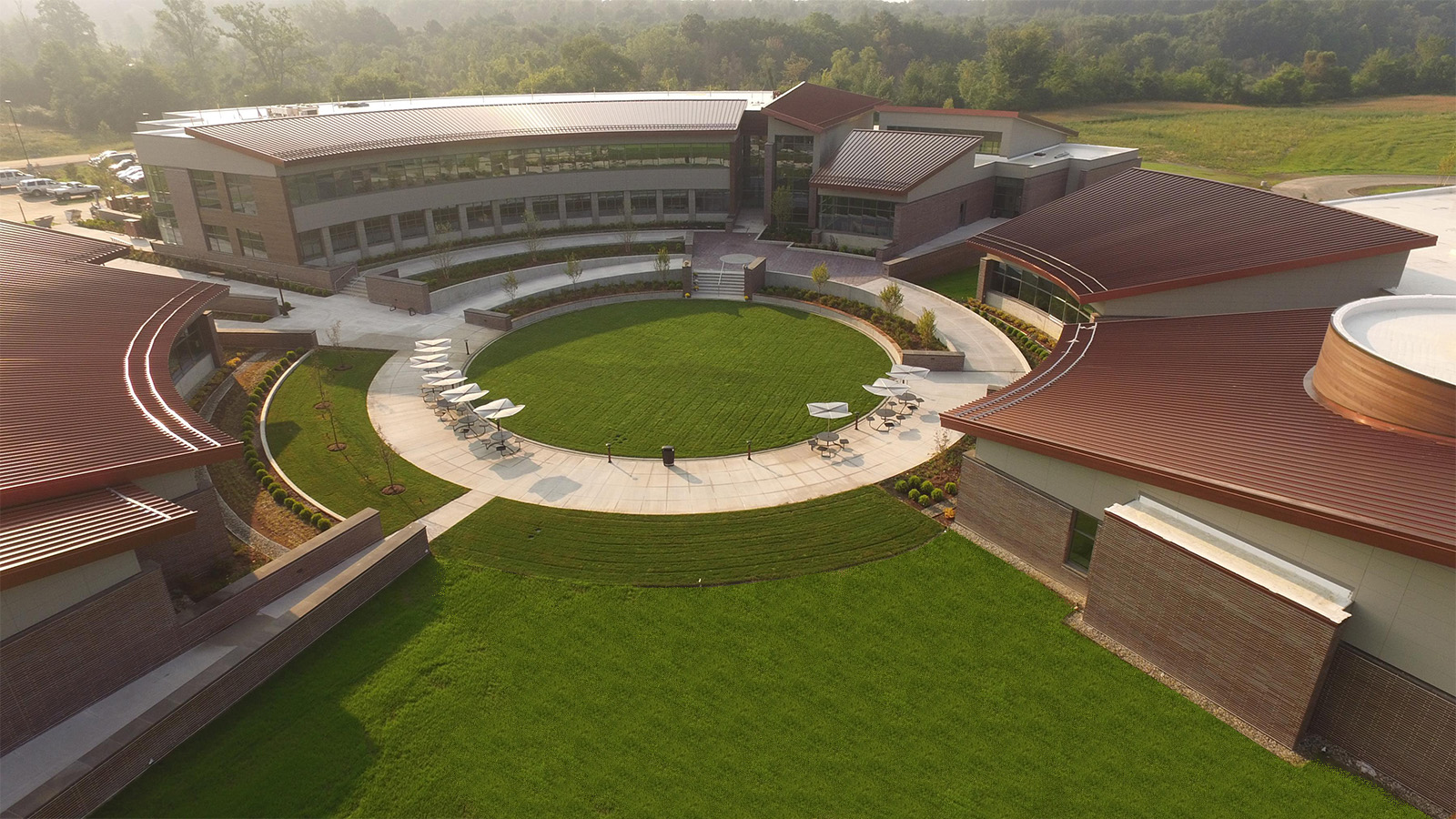
Gun Lake Tribe Government Campus
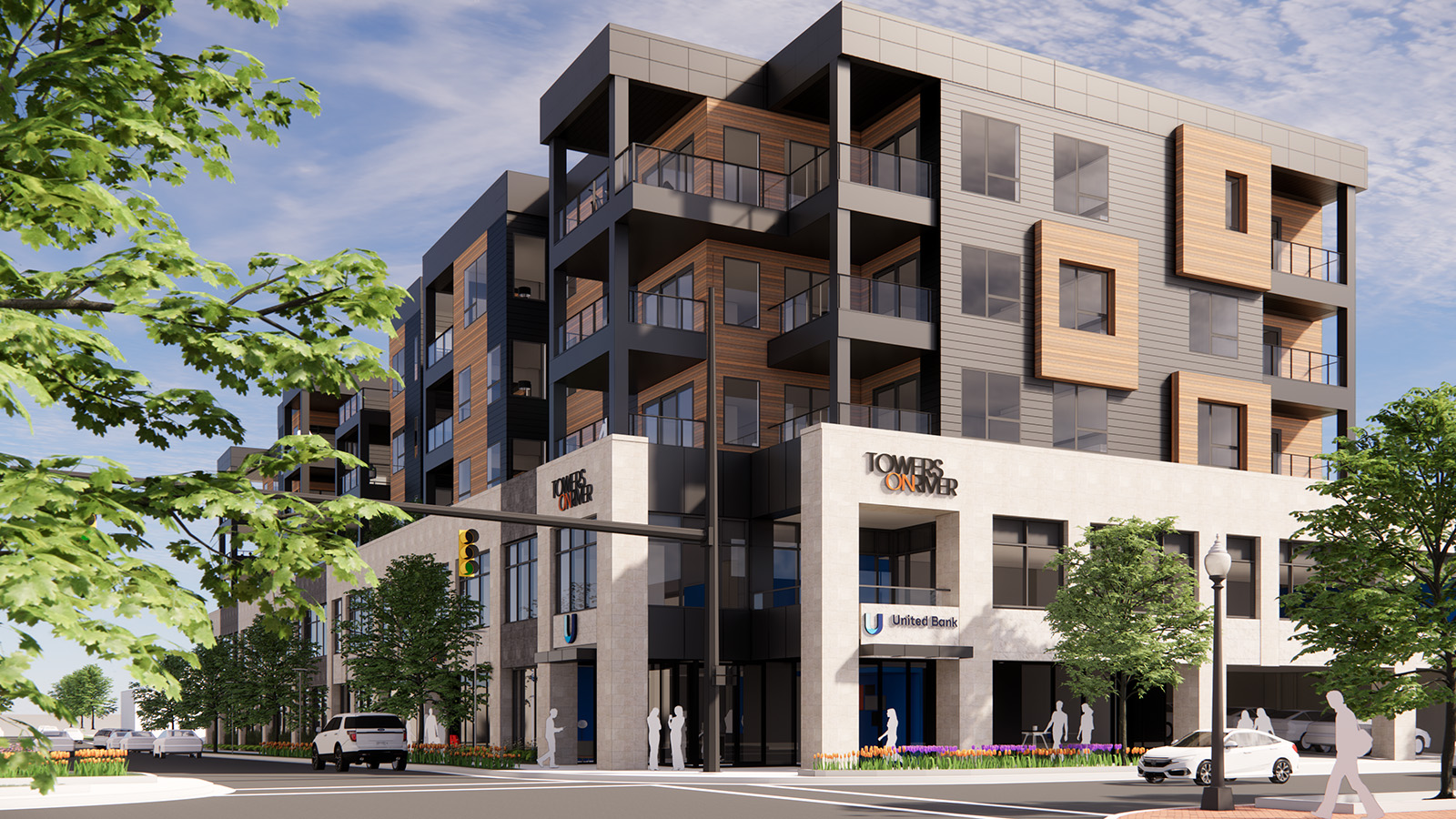
Towers On River
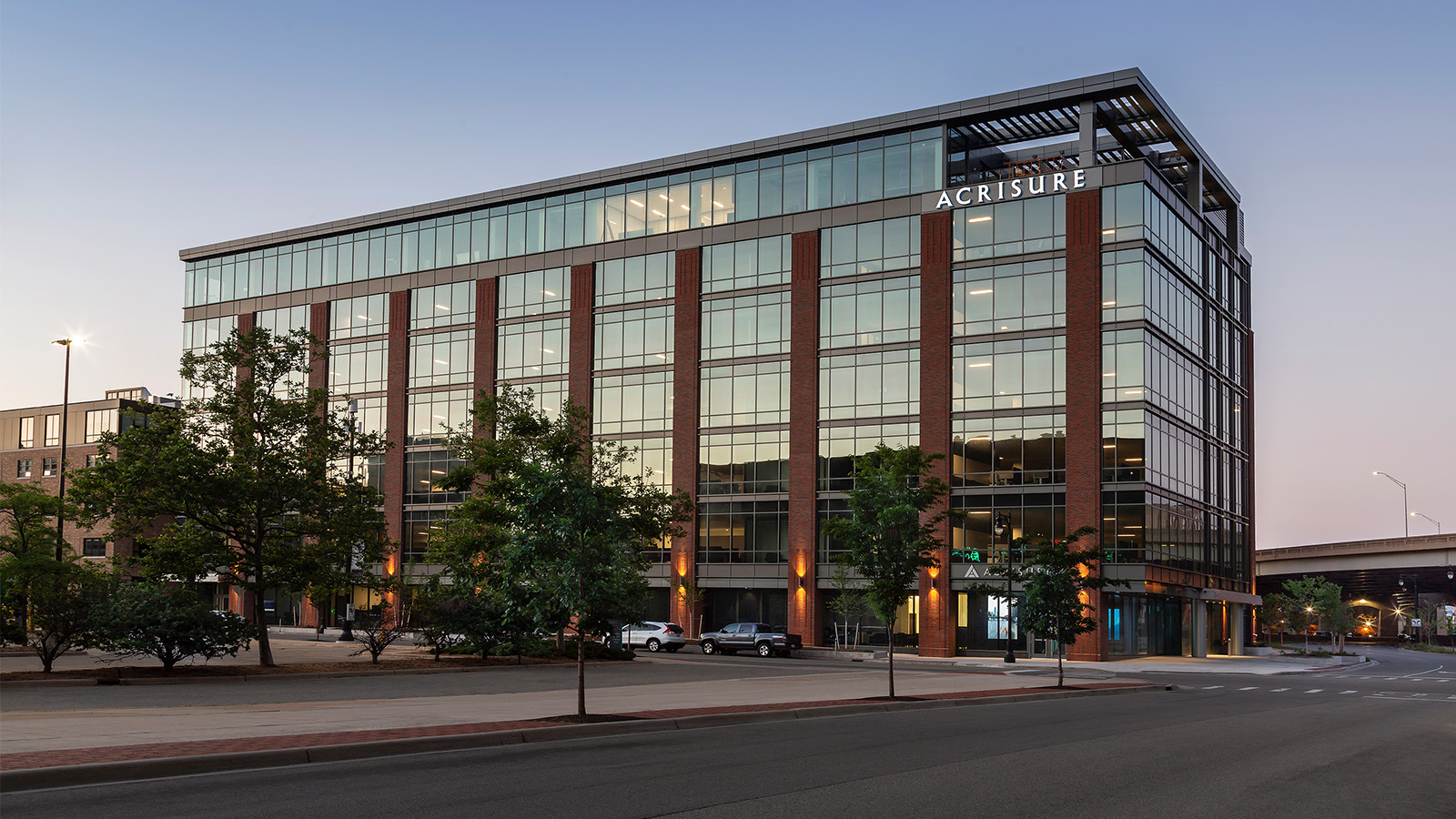
Acrisure Corporate Office
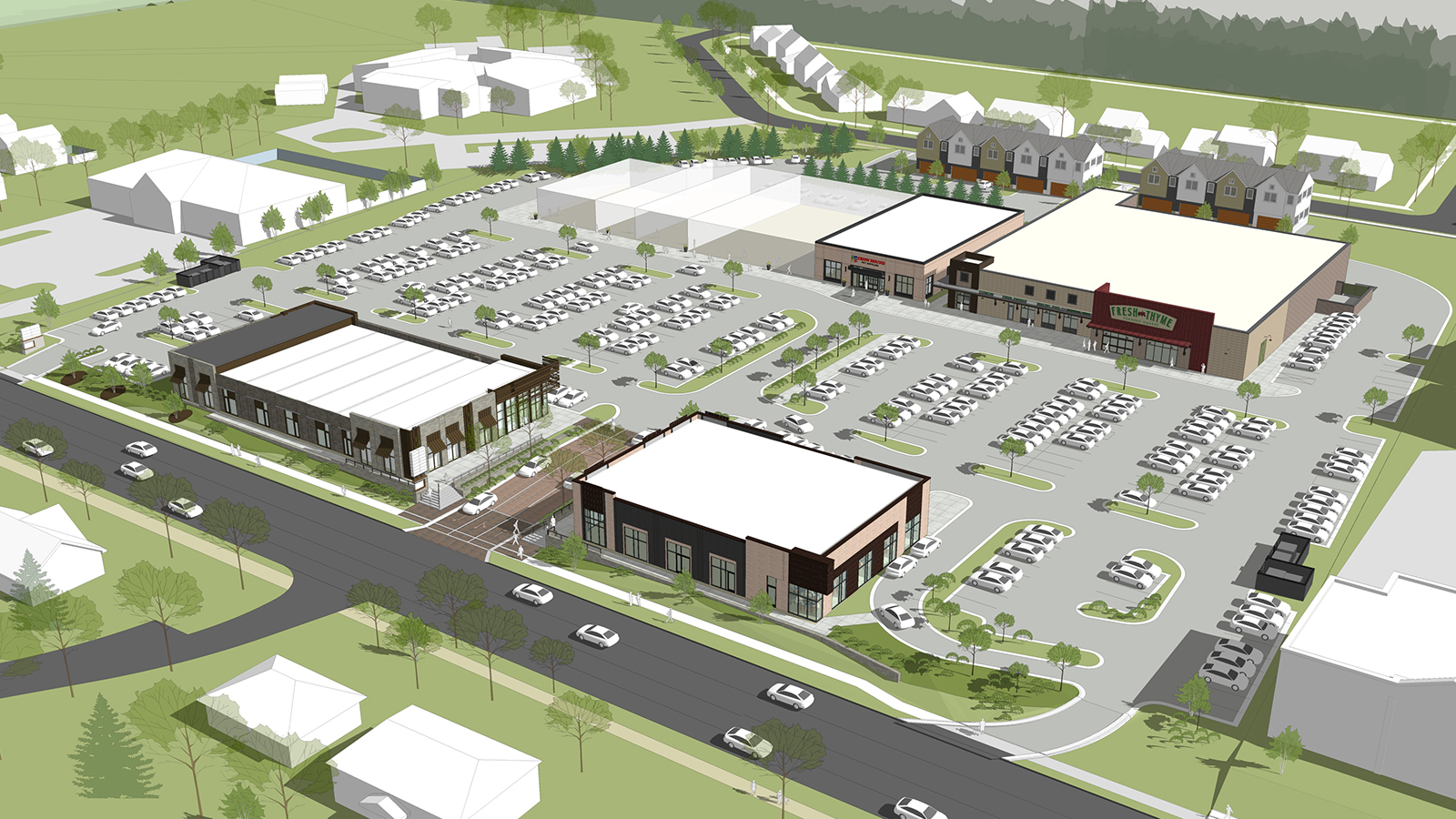
Breton Village South
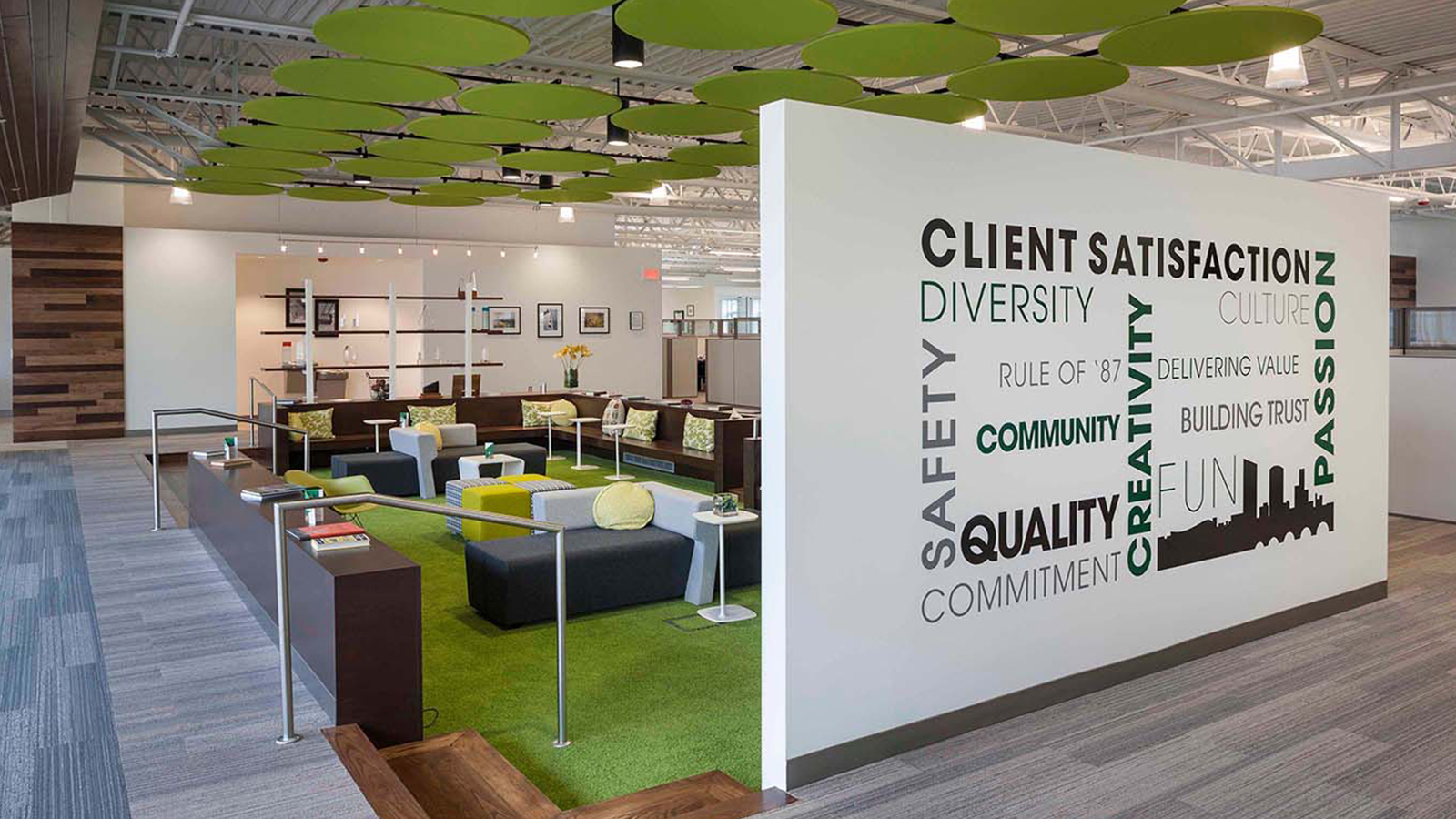
Rockford Construction Corporate Headquarters
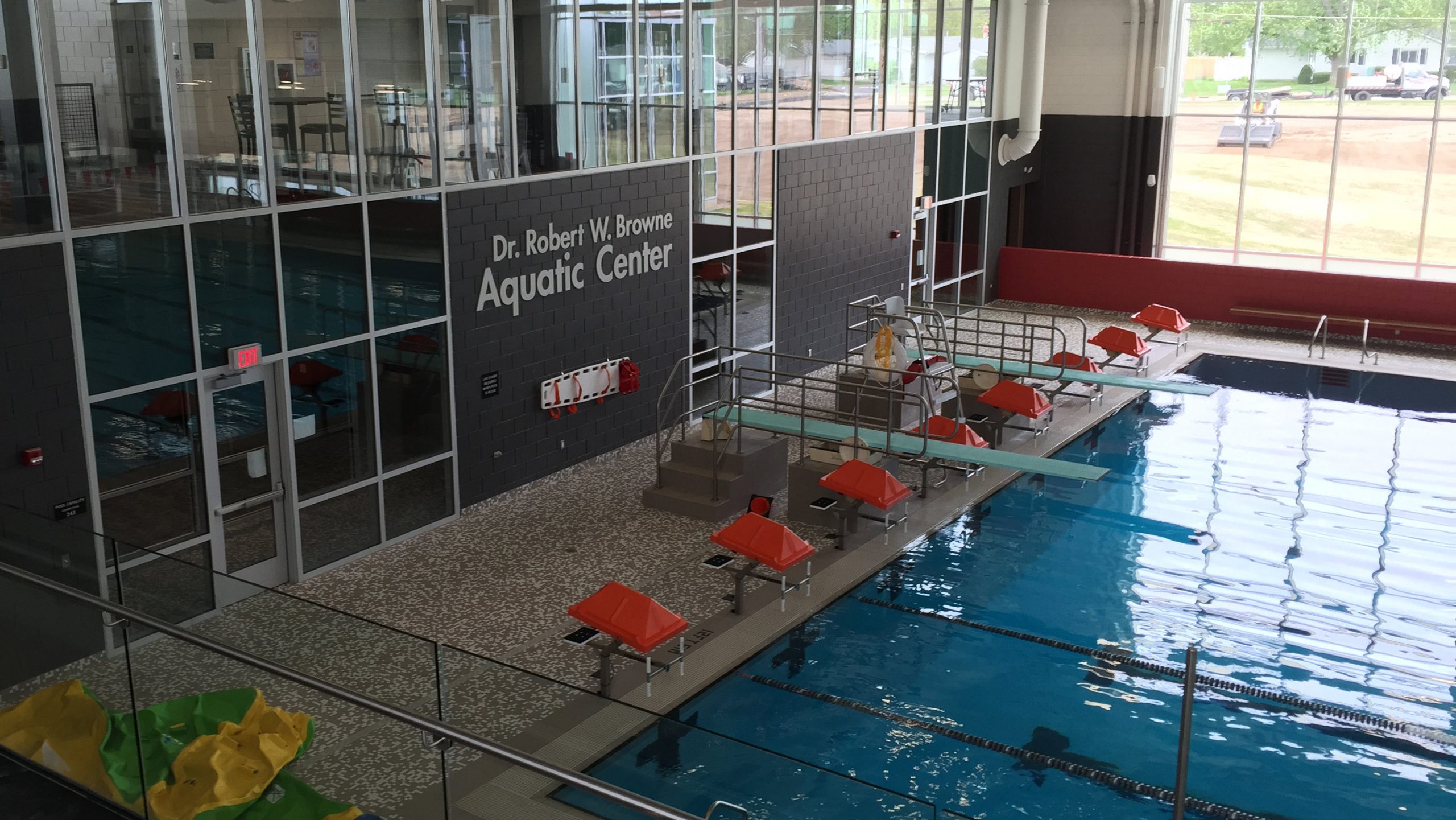
Coldwater Recreation Campus
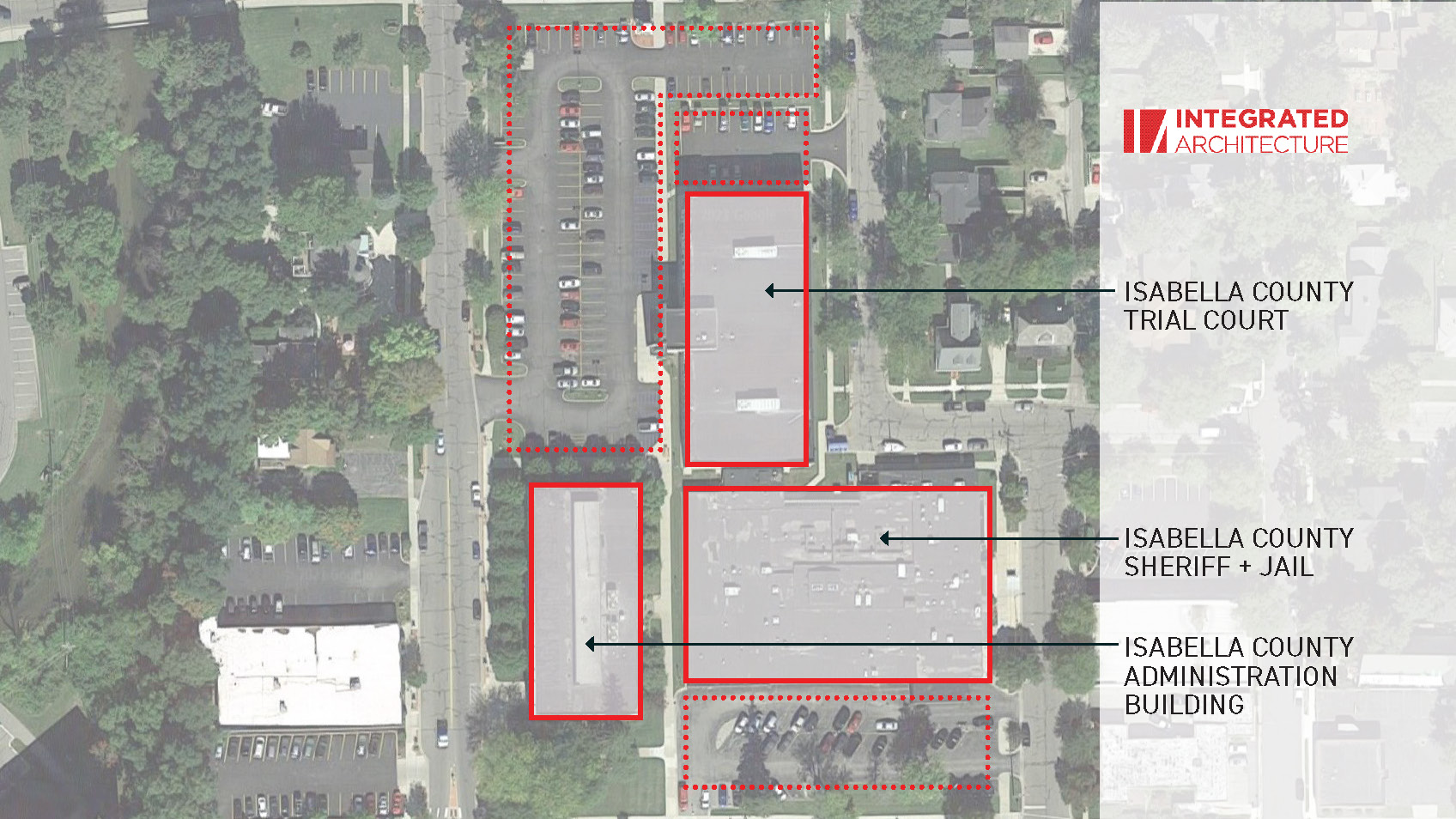
Isabella County Feasibility Study
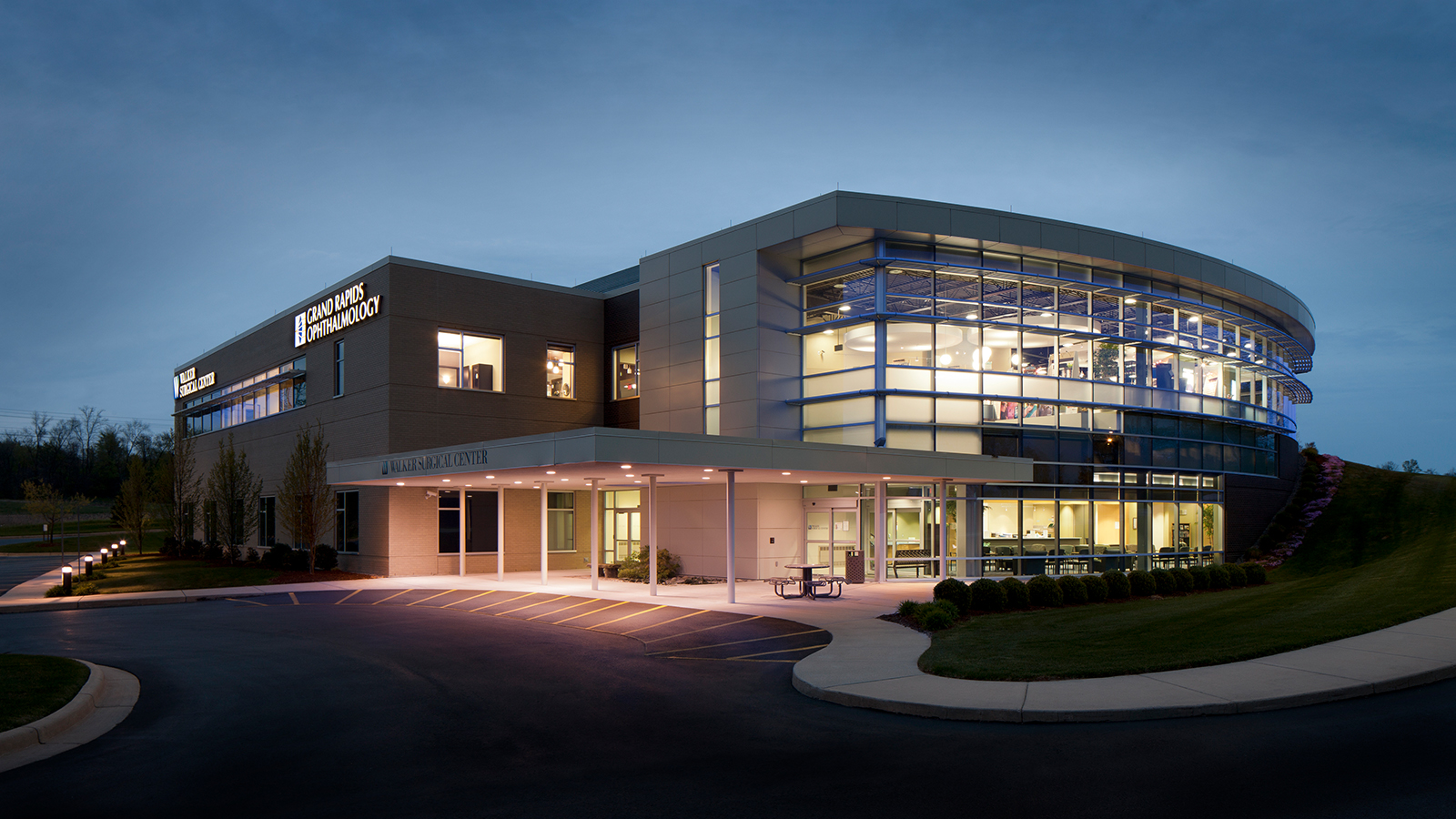
Walker Surgical Center
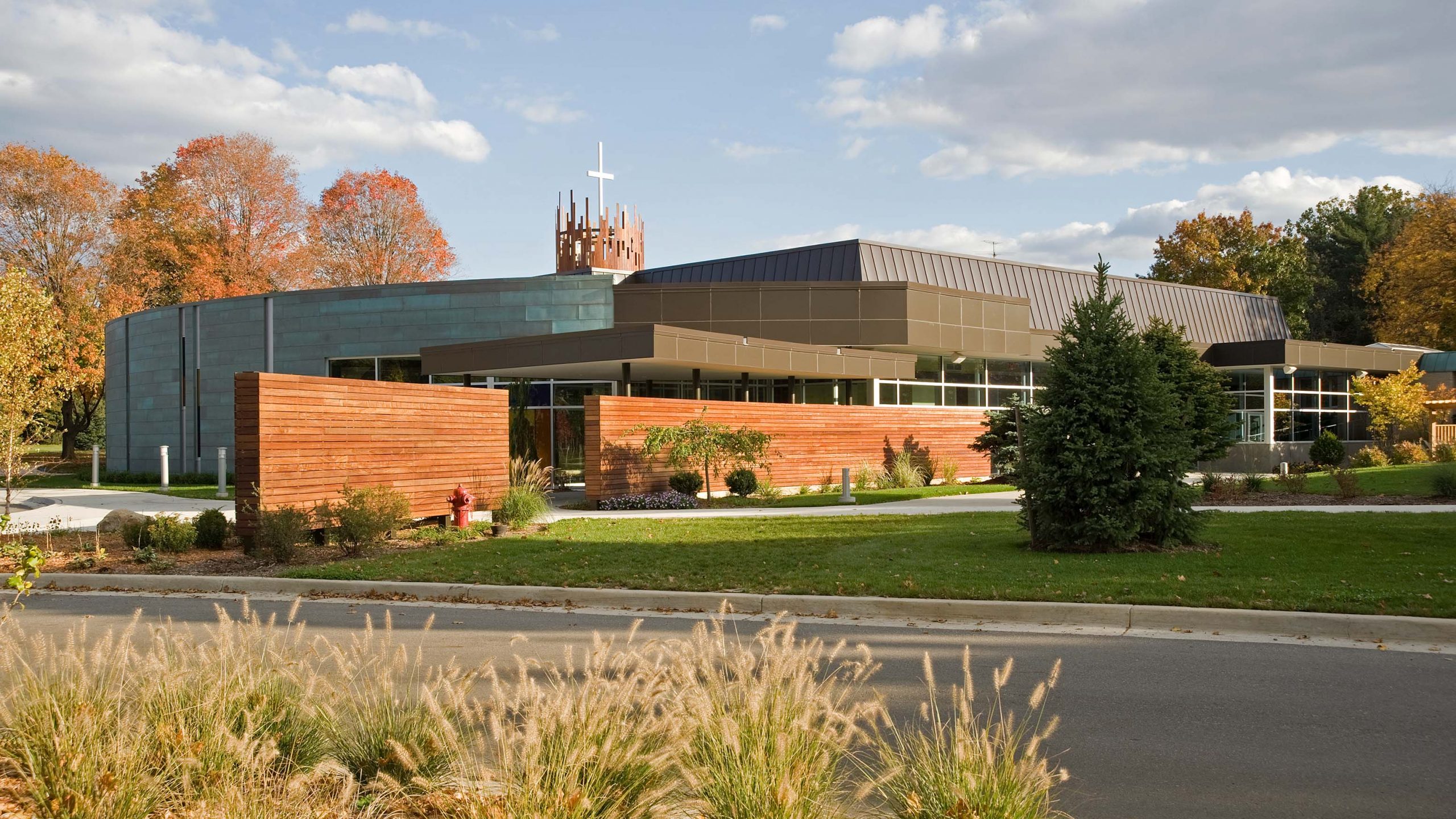
Postma Center at Pine Rest
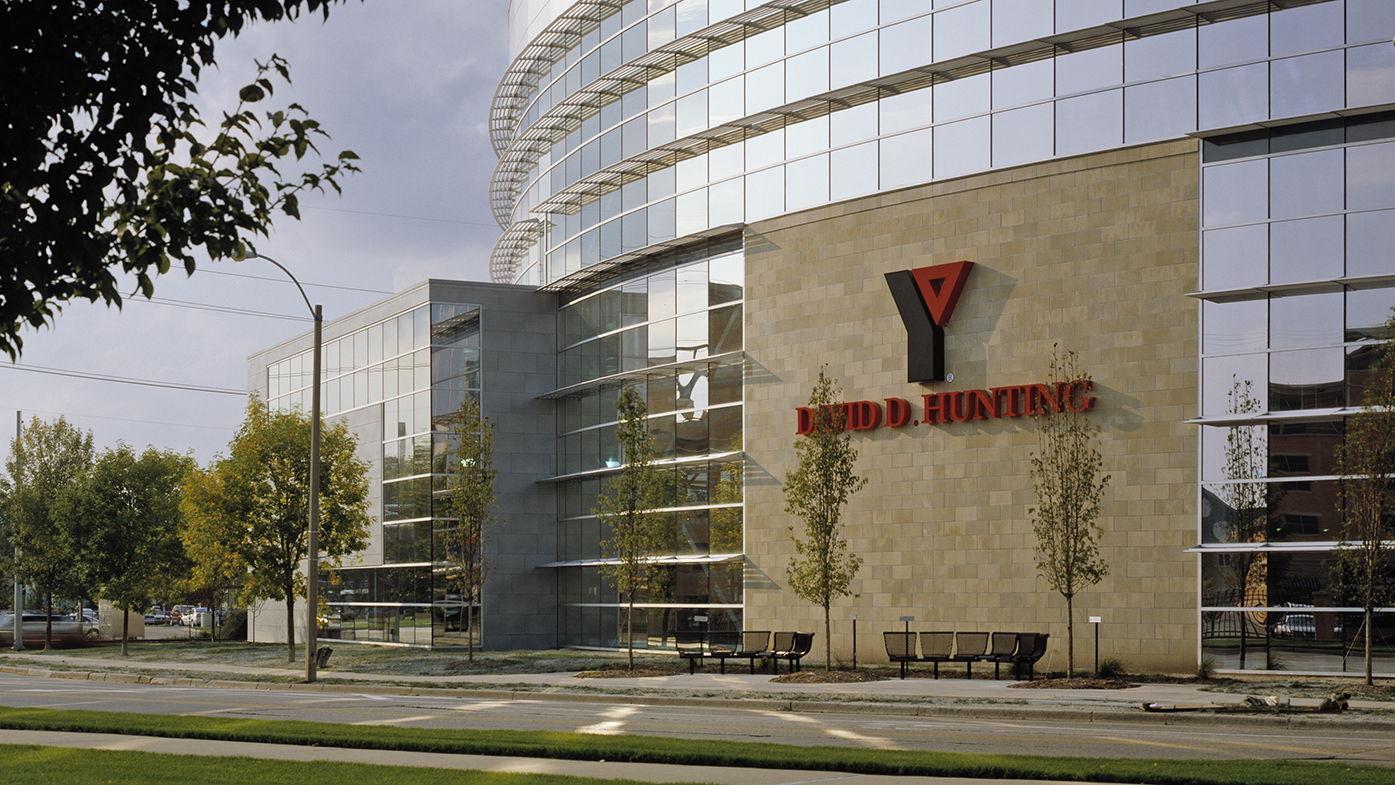
David D. Hunting YMCA
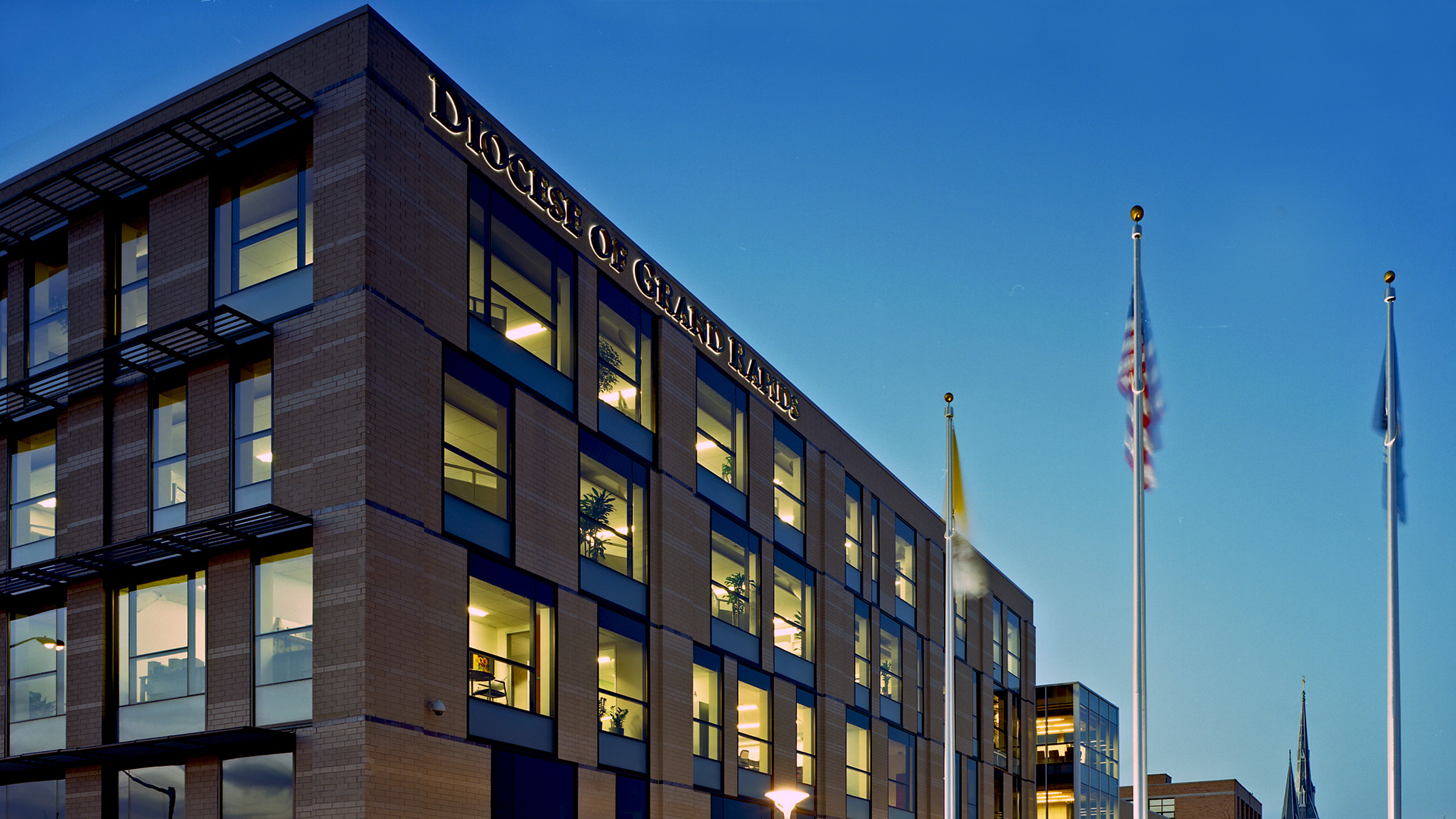
Cathedral Square
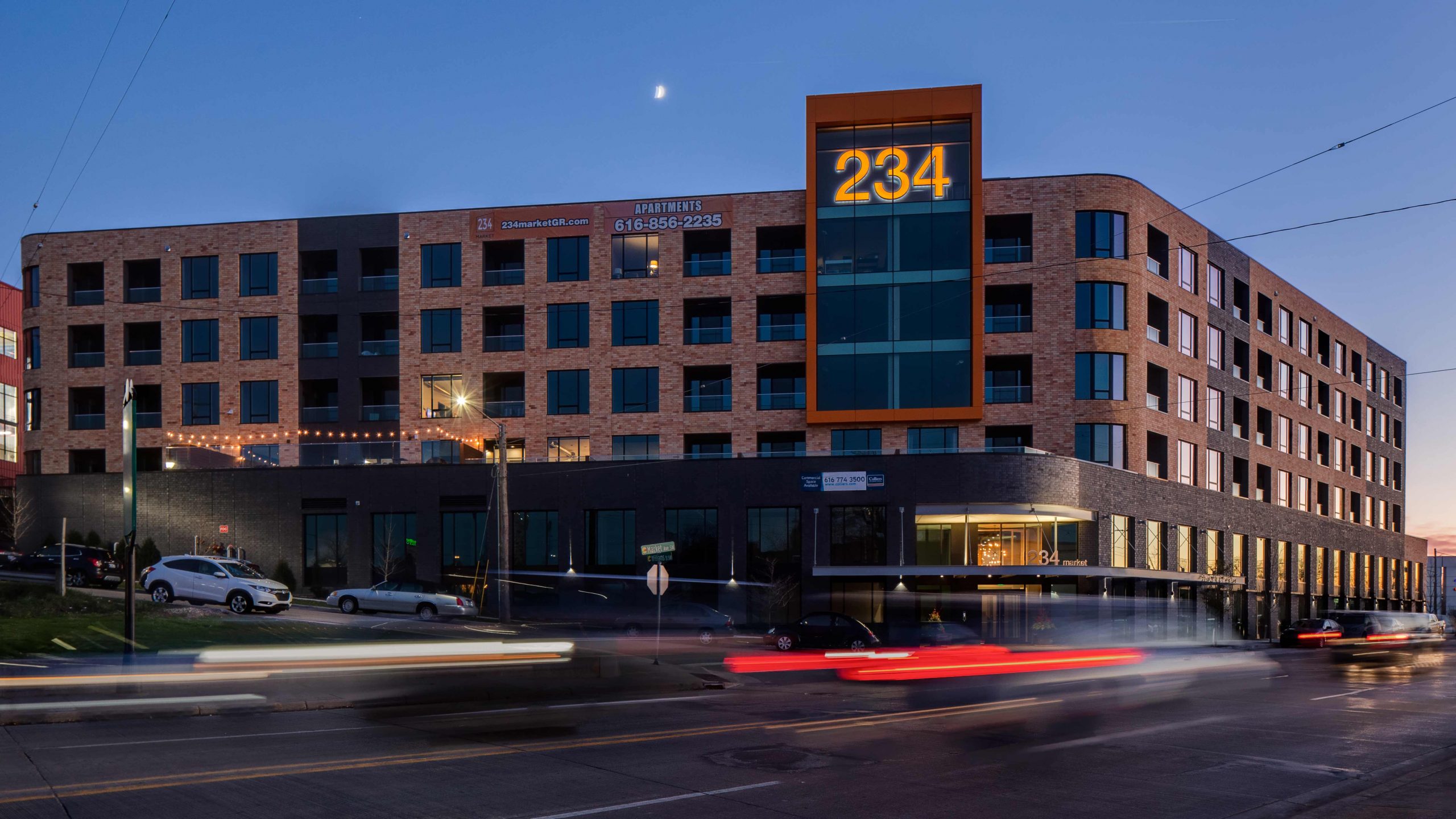
234 Market
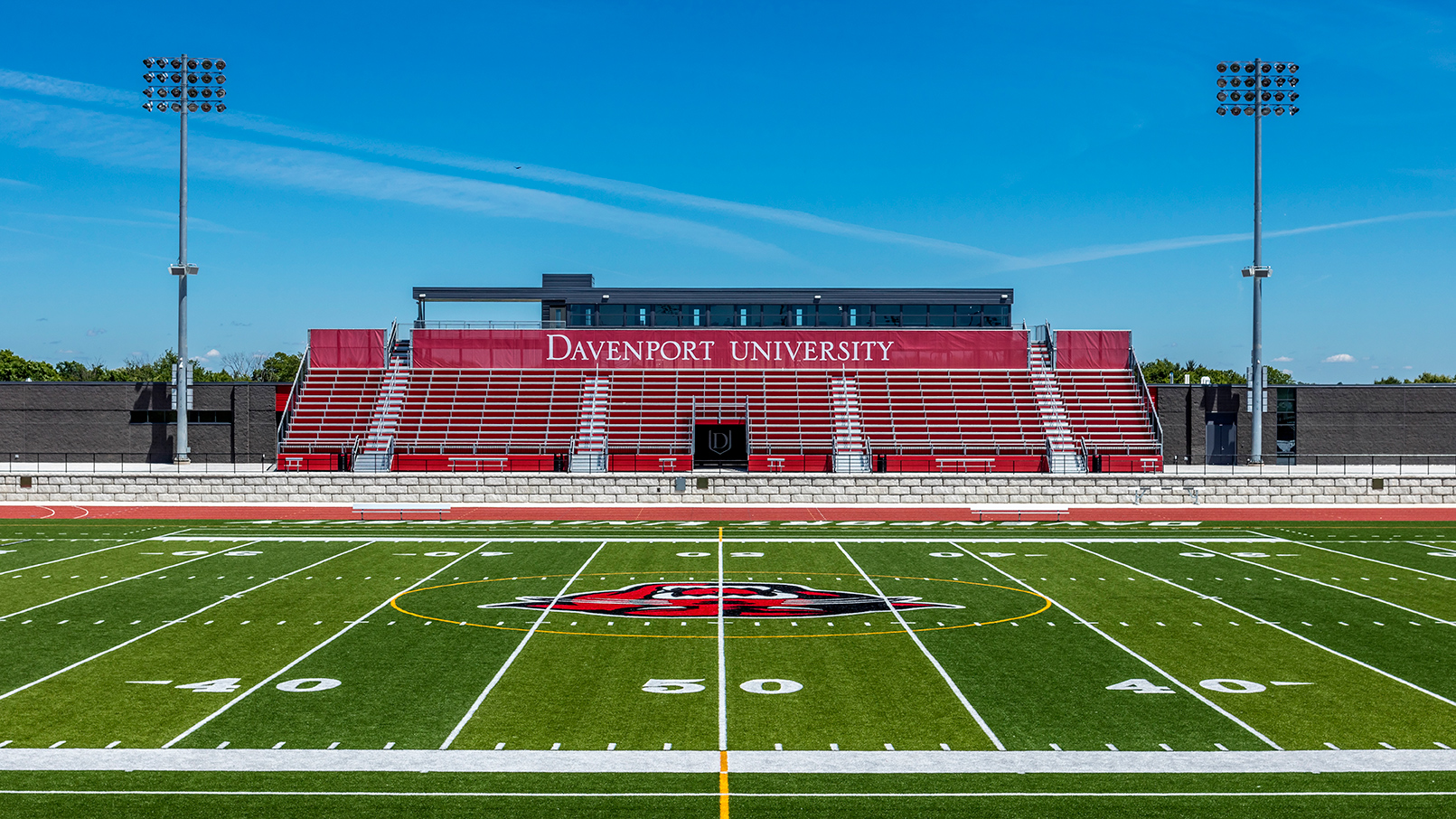
Davenport University Farmers Insurance Athletic Complex
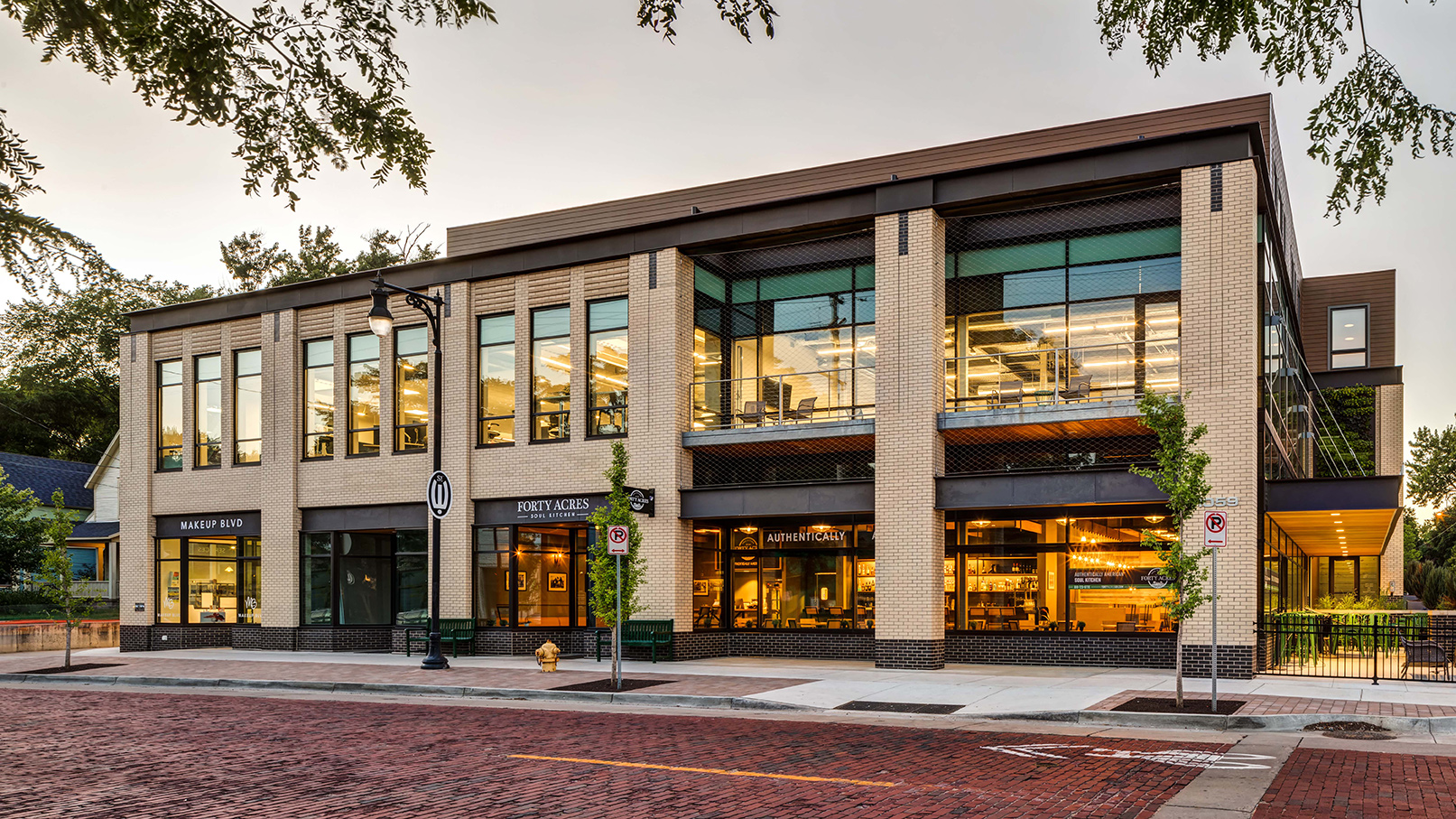
Freyling Mendels
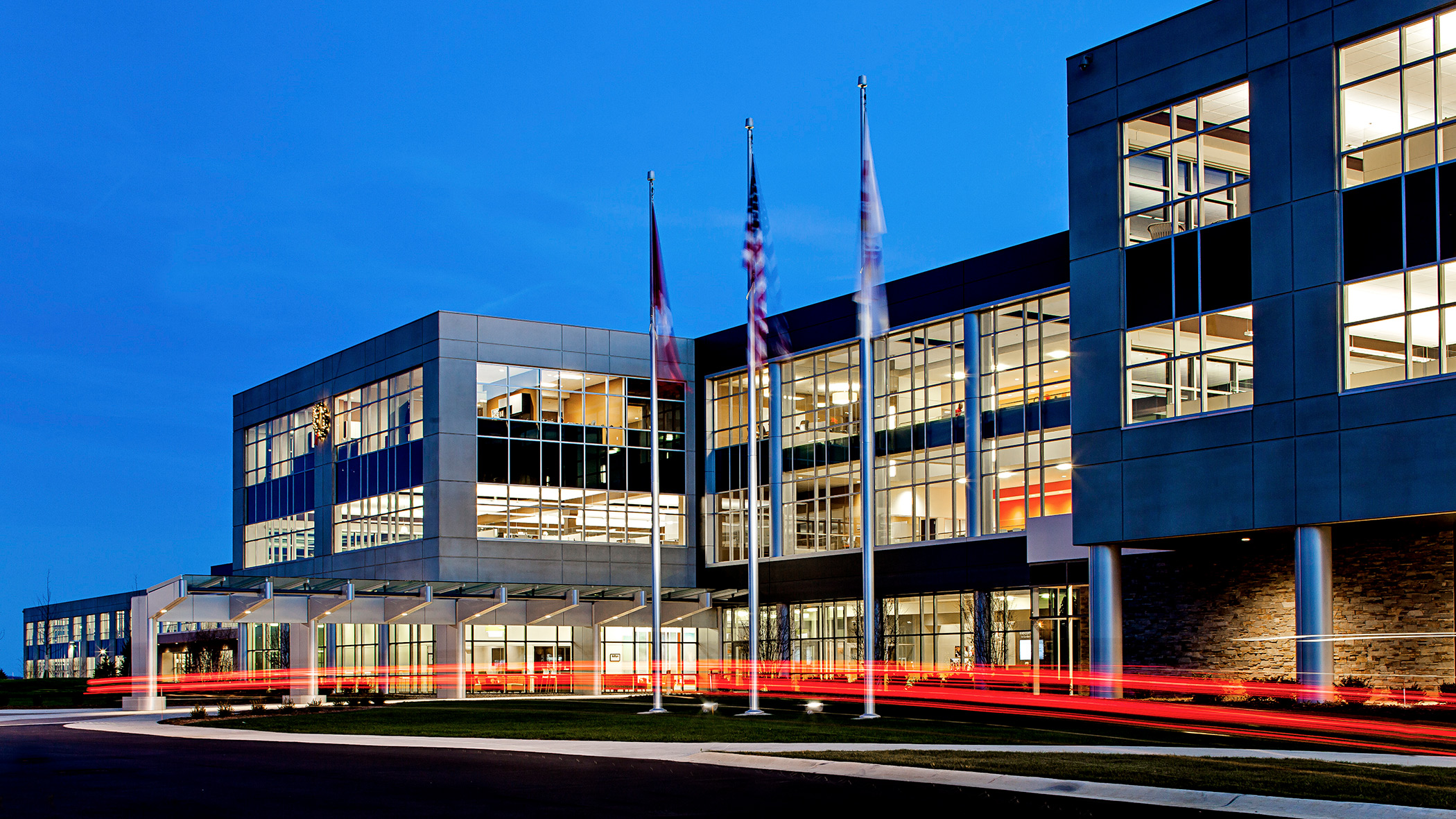
Gordon Food Service
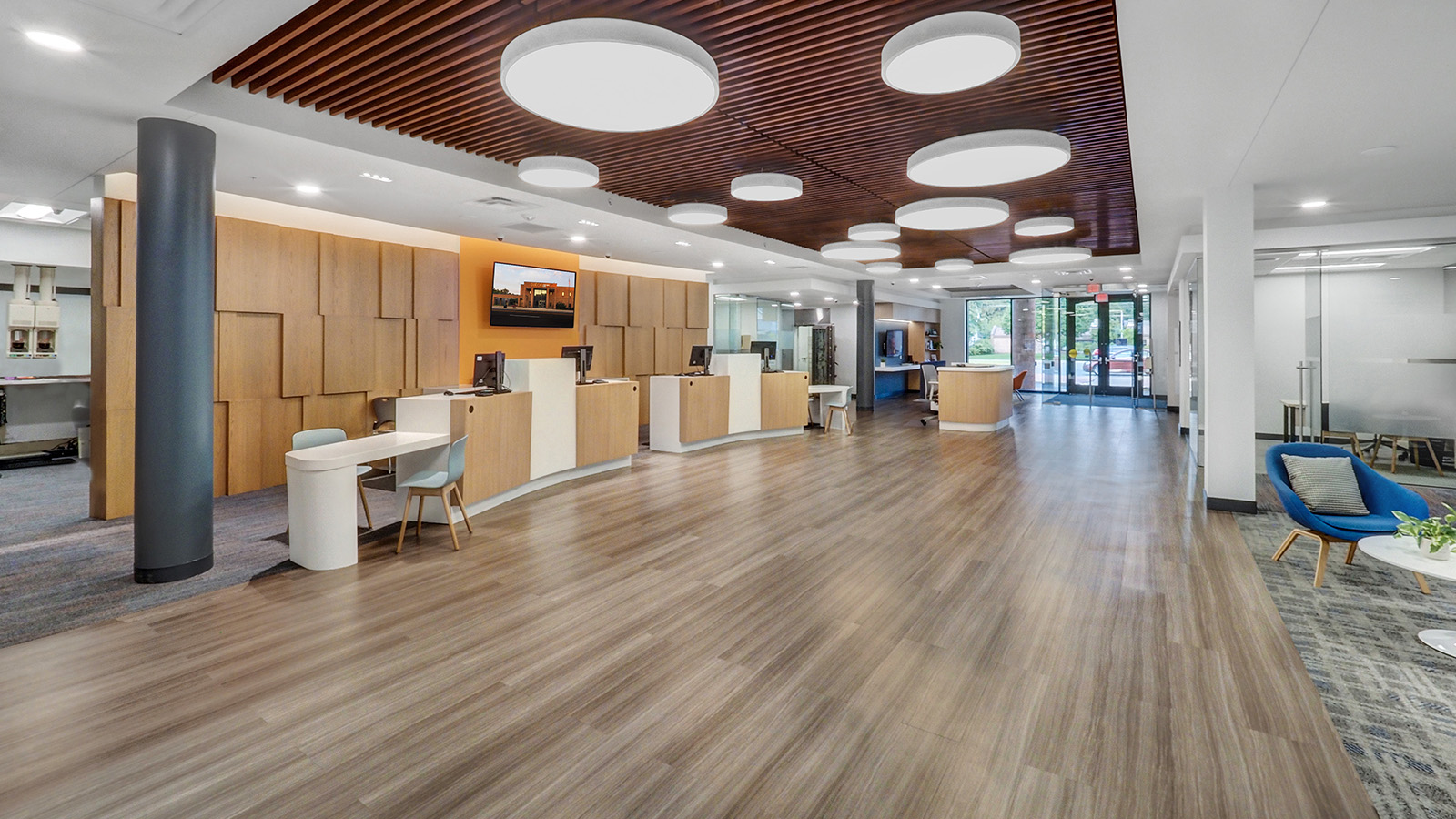
Eaton Community Bank Administration Building
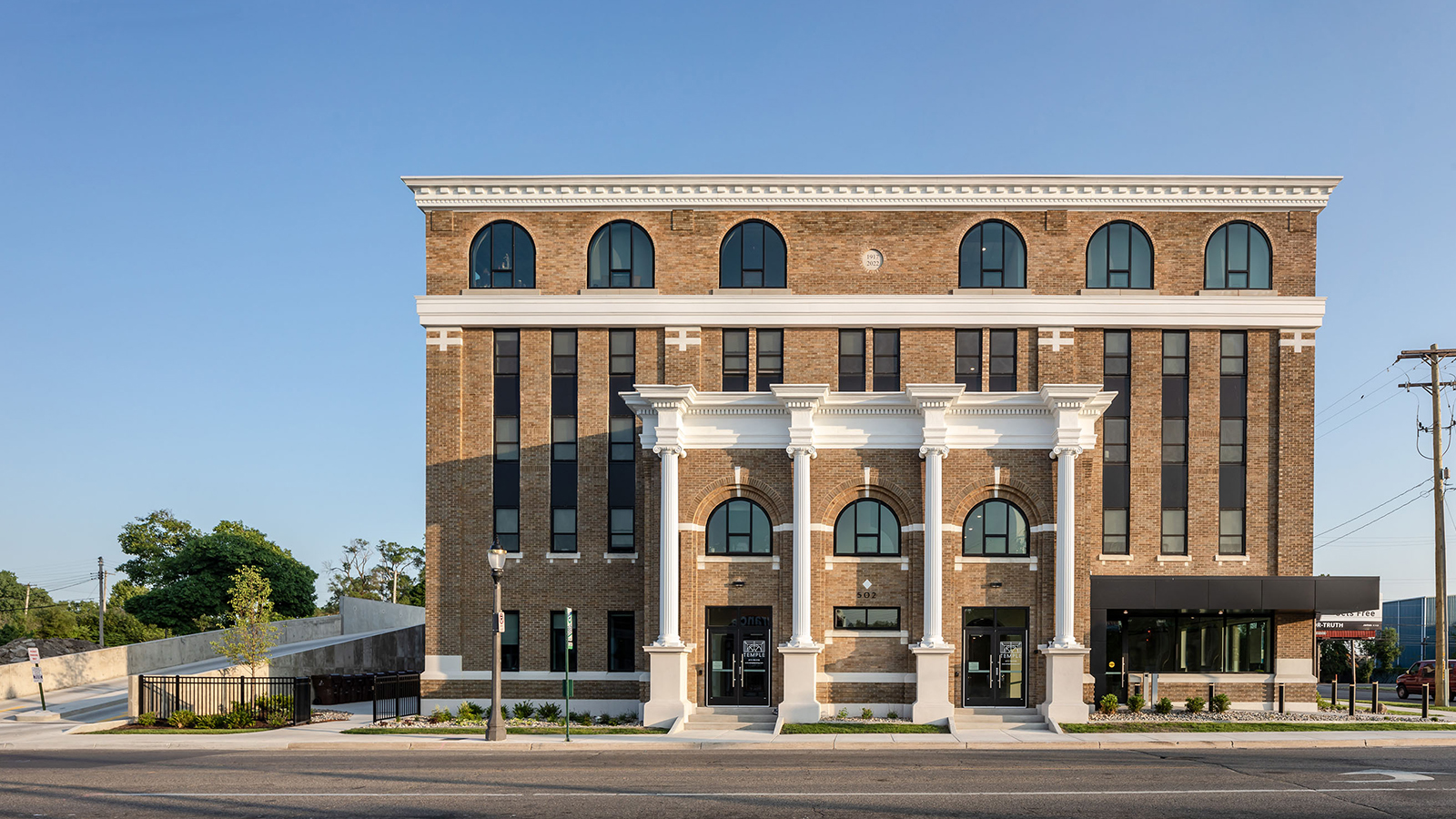
Temple Lofts
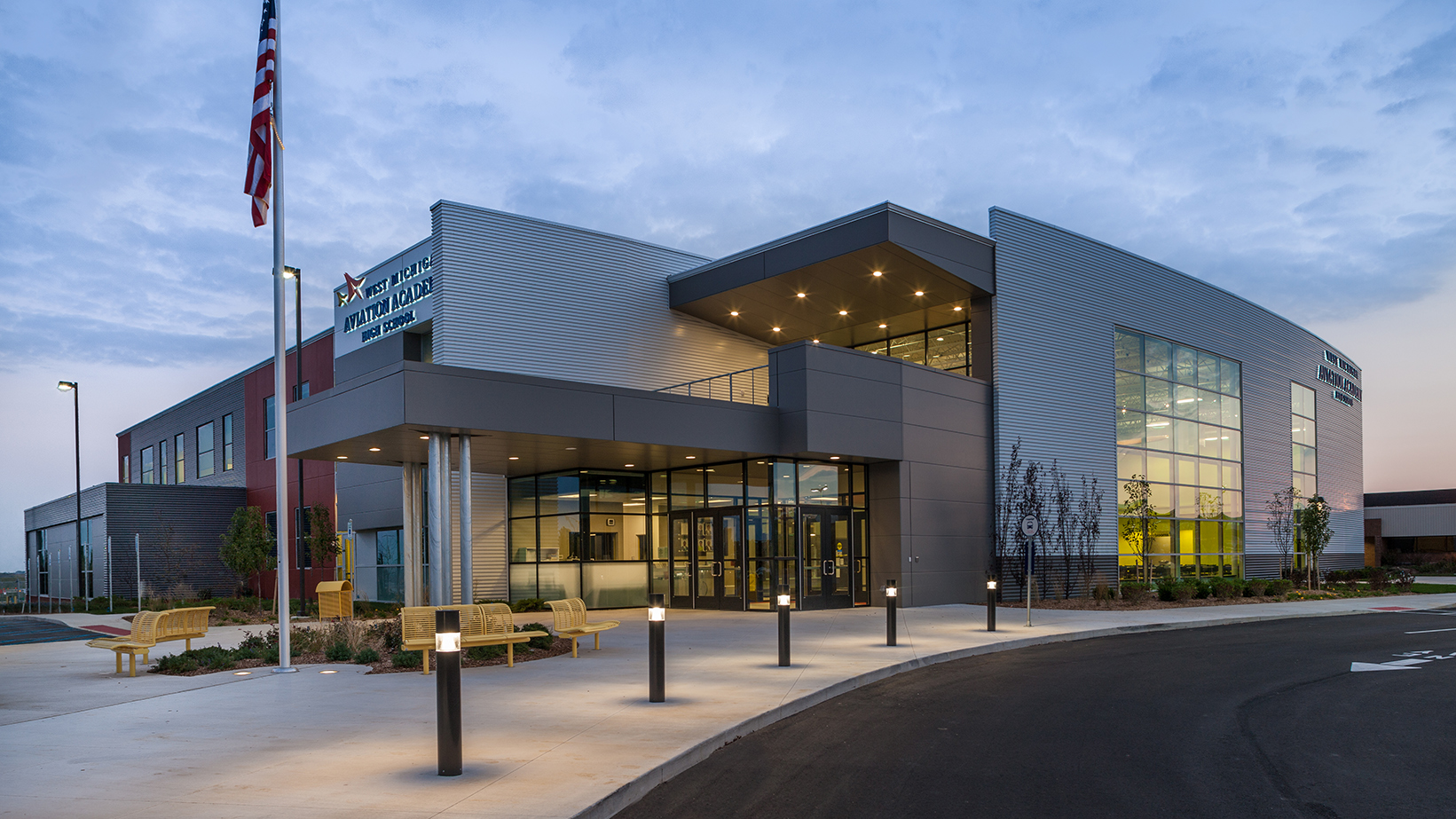
West Michigan Aviation Academy (WMAA)
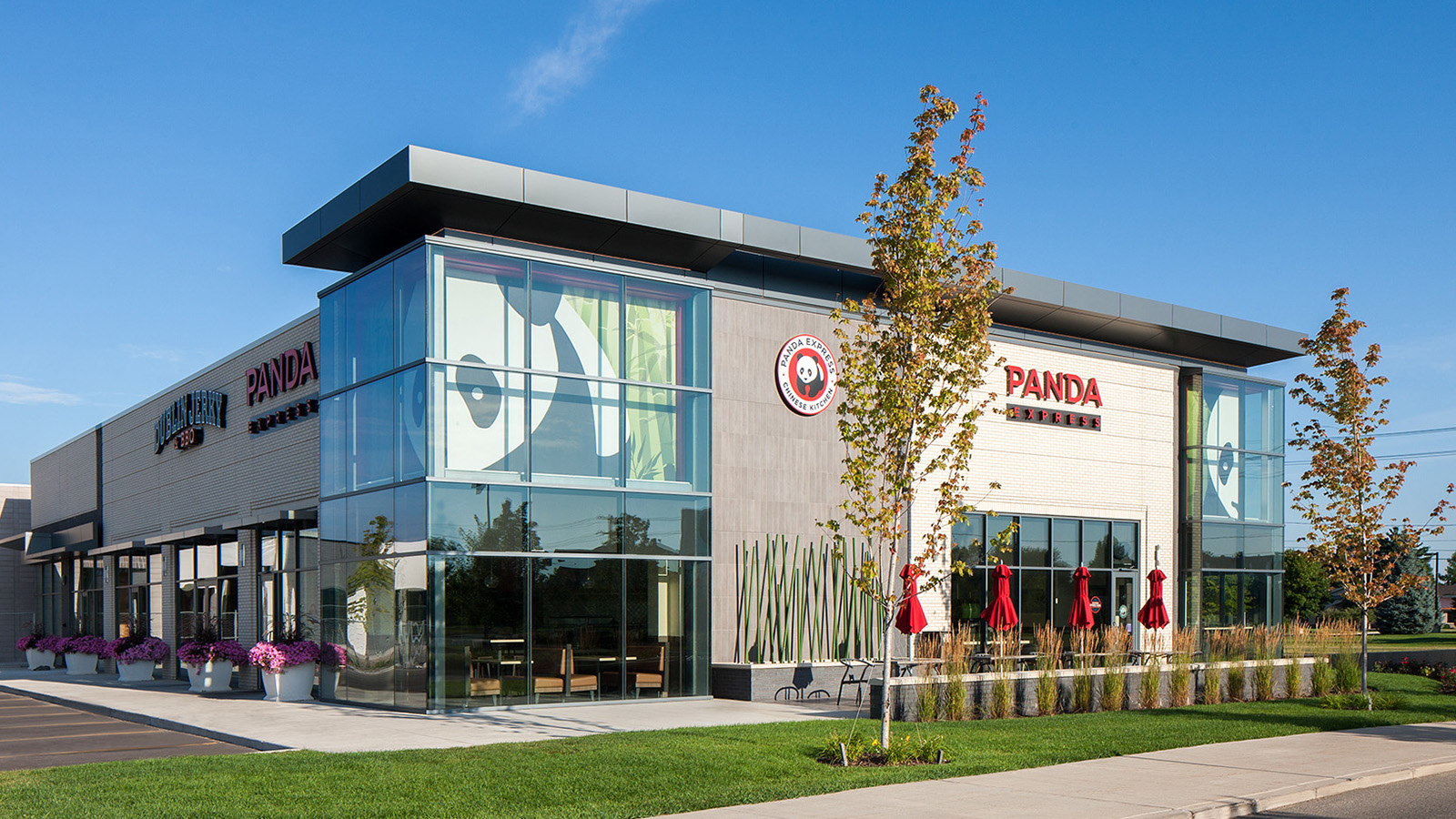
Bucktown Shopping Center
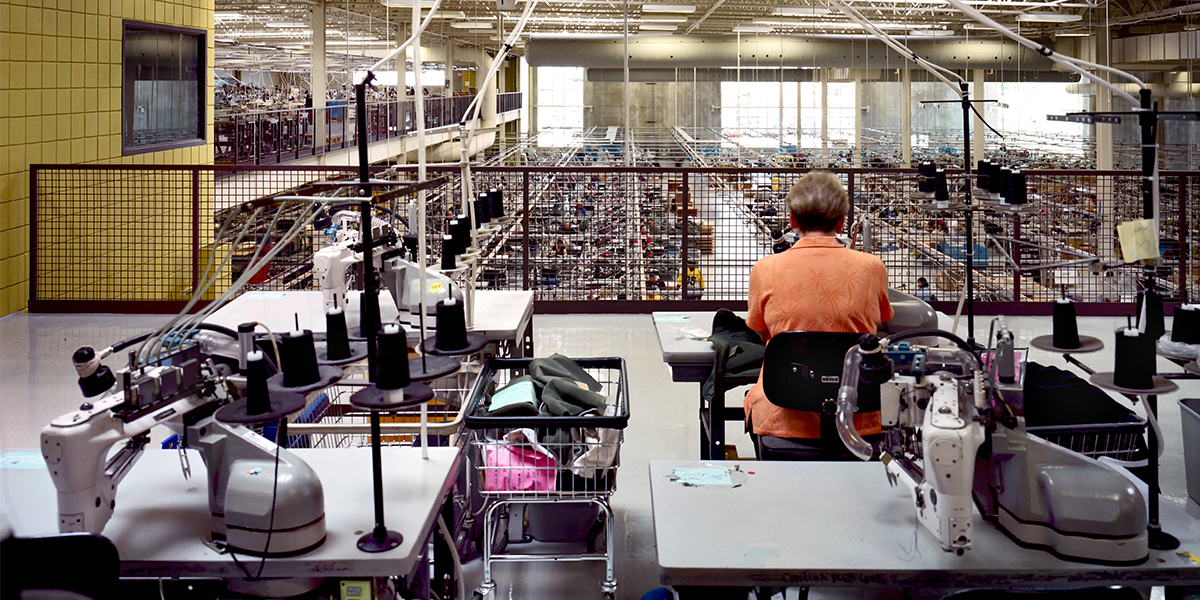
Peckham Inc. Corporate Headquarters
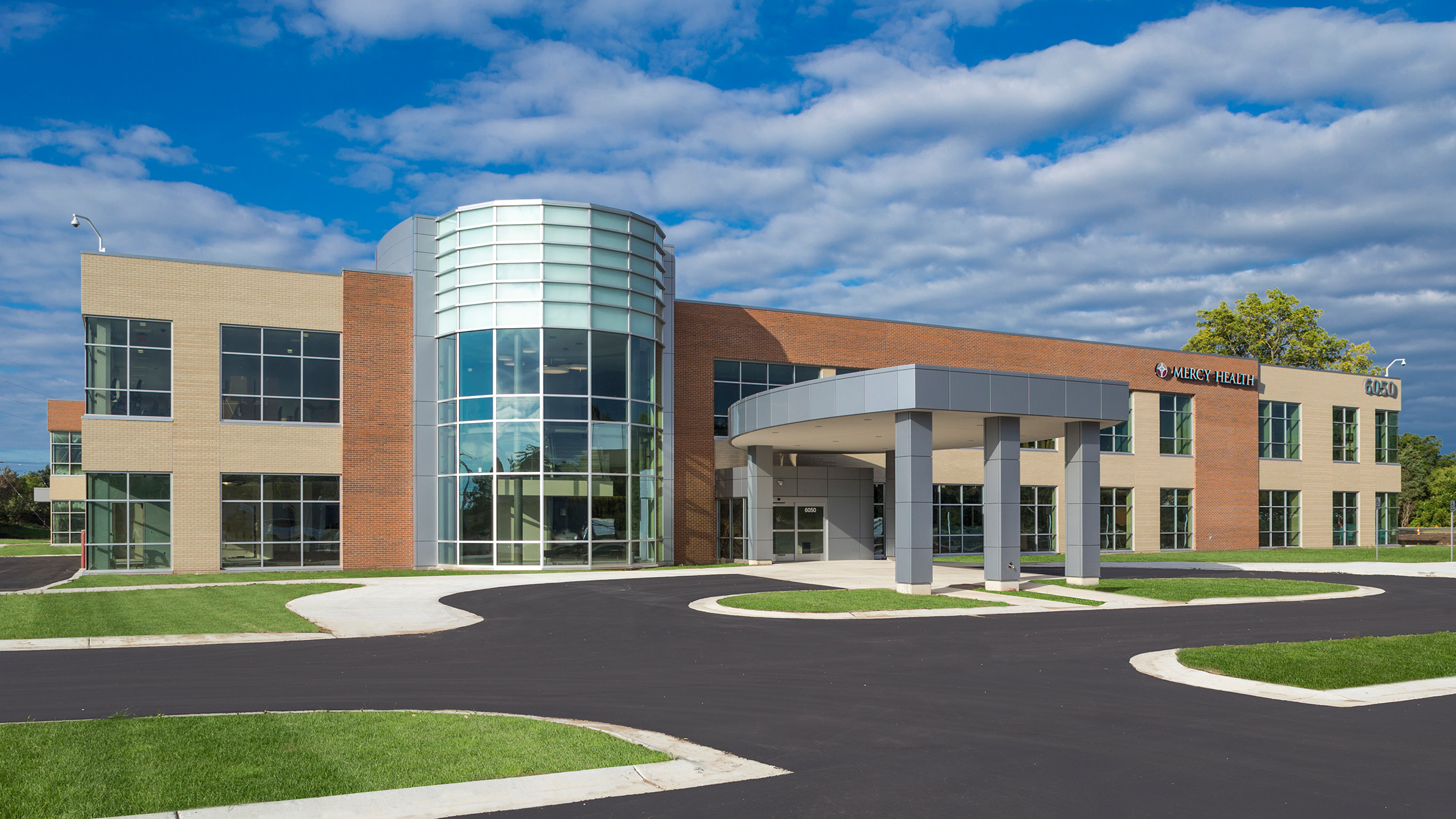
Mercy Health Park Central
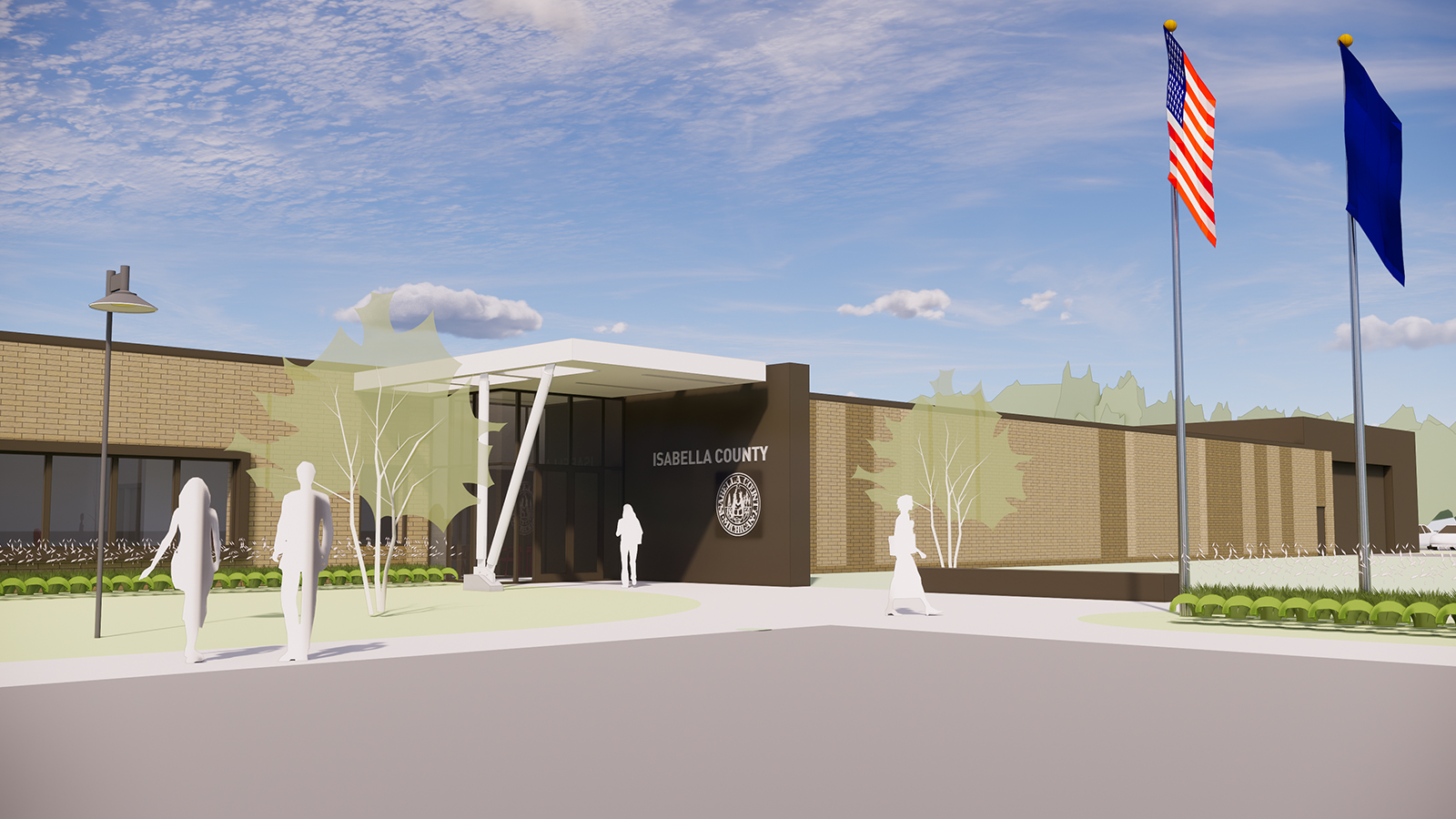
Isabella County Jail and Sheriff’s Office
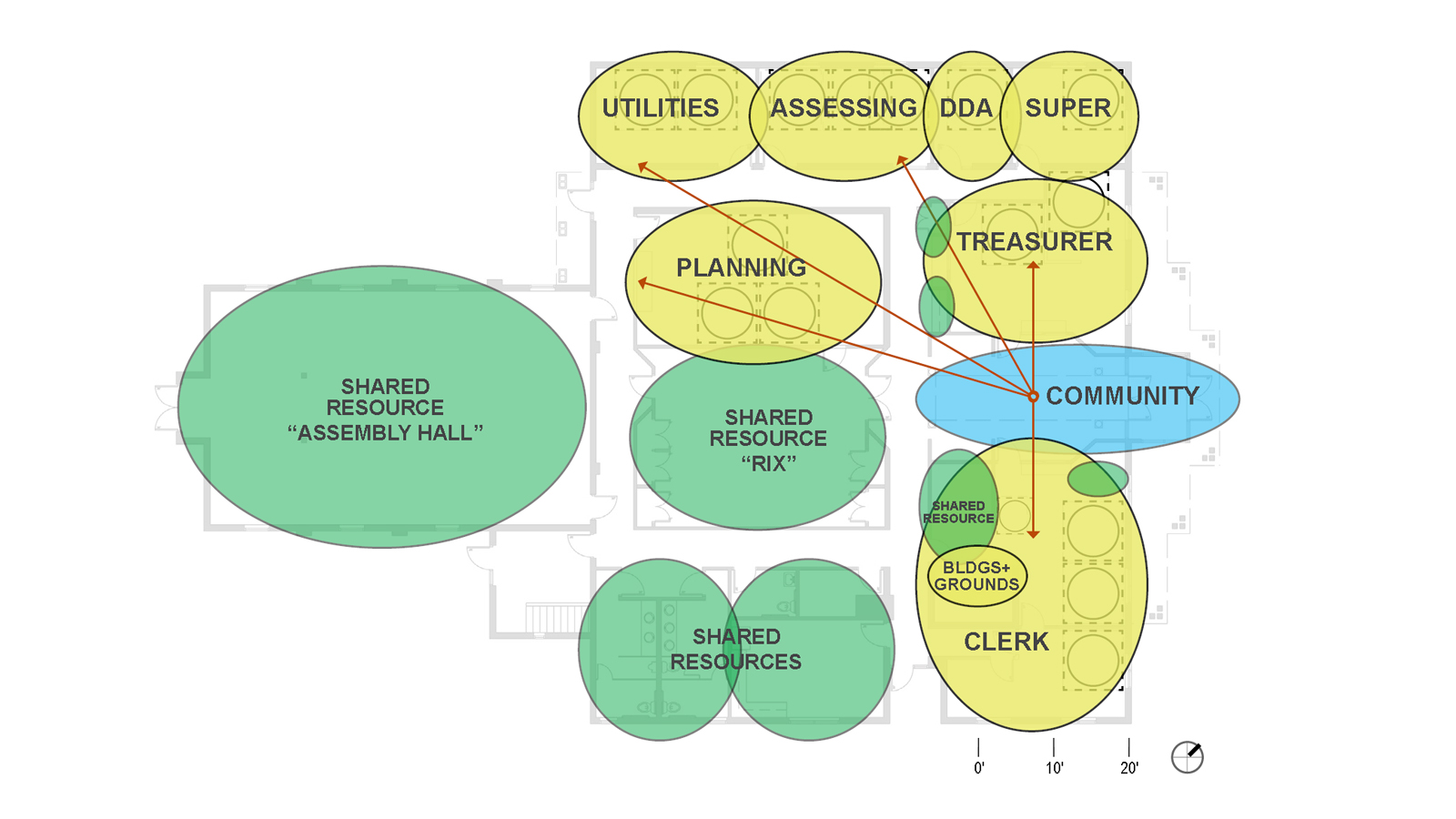
Ada Township Space Needs and Facility Study
