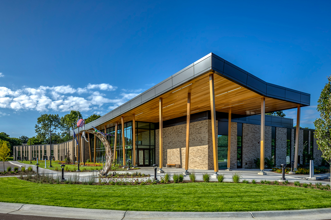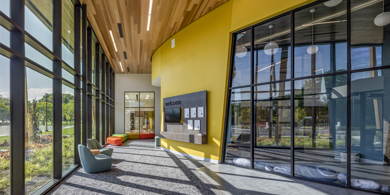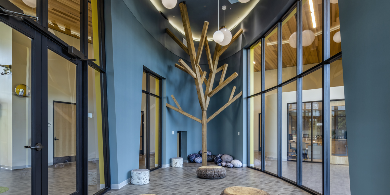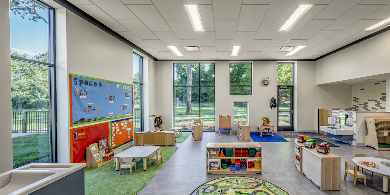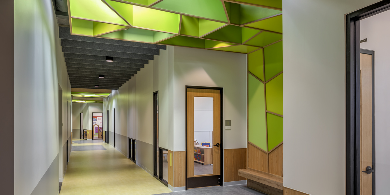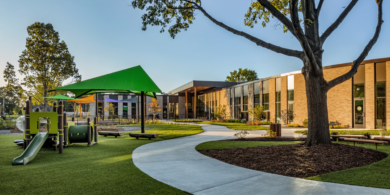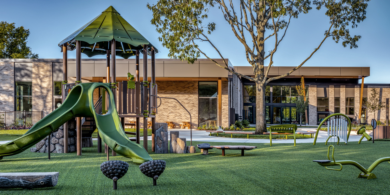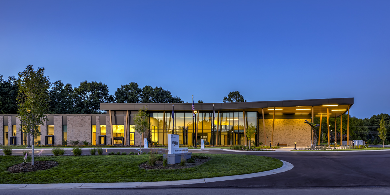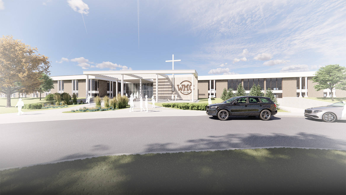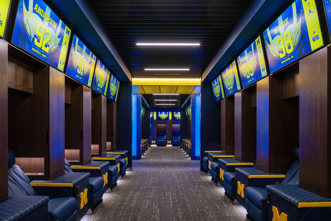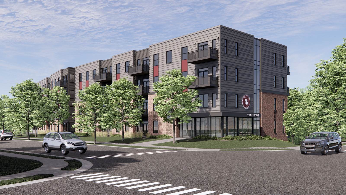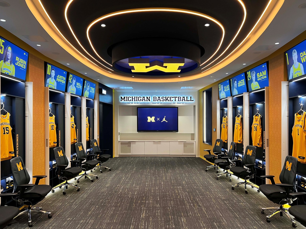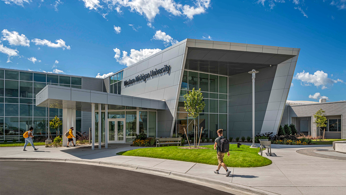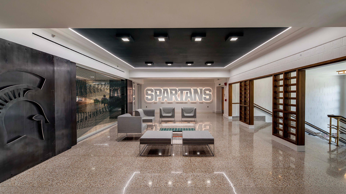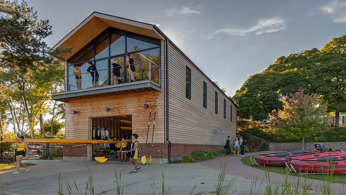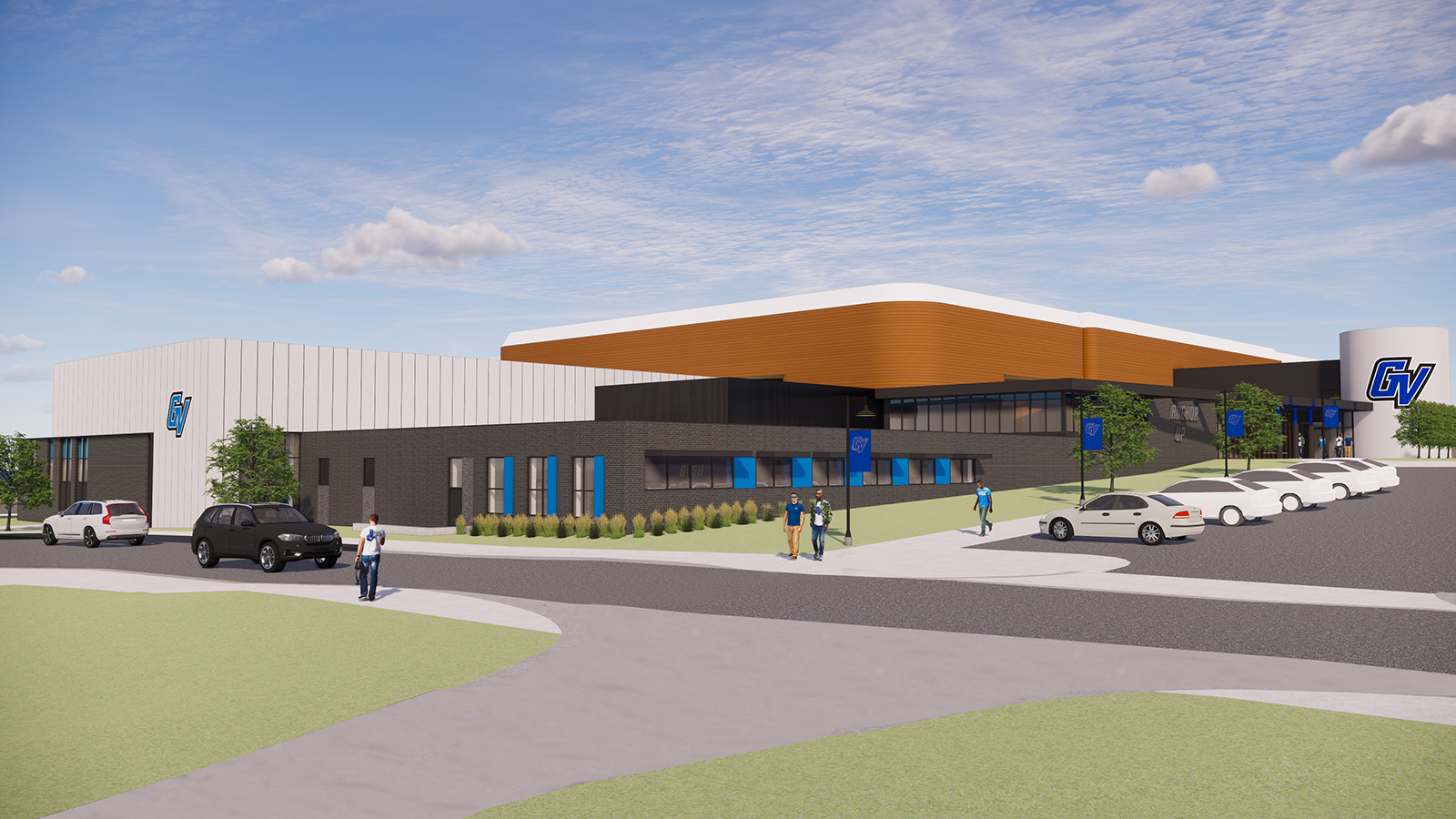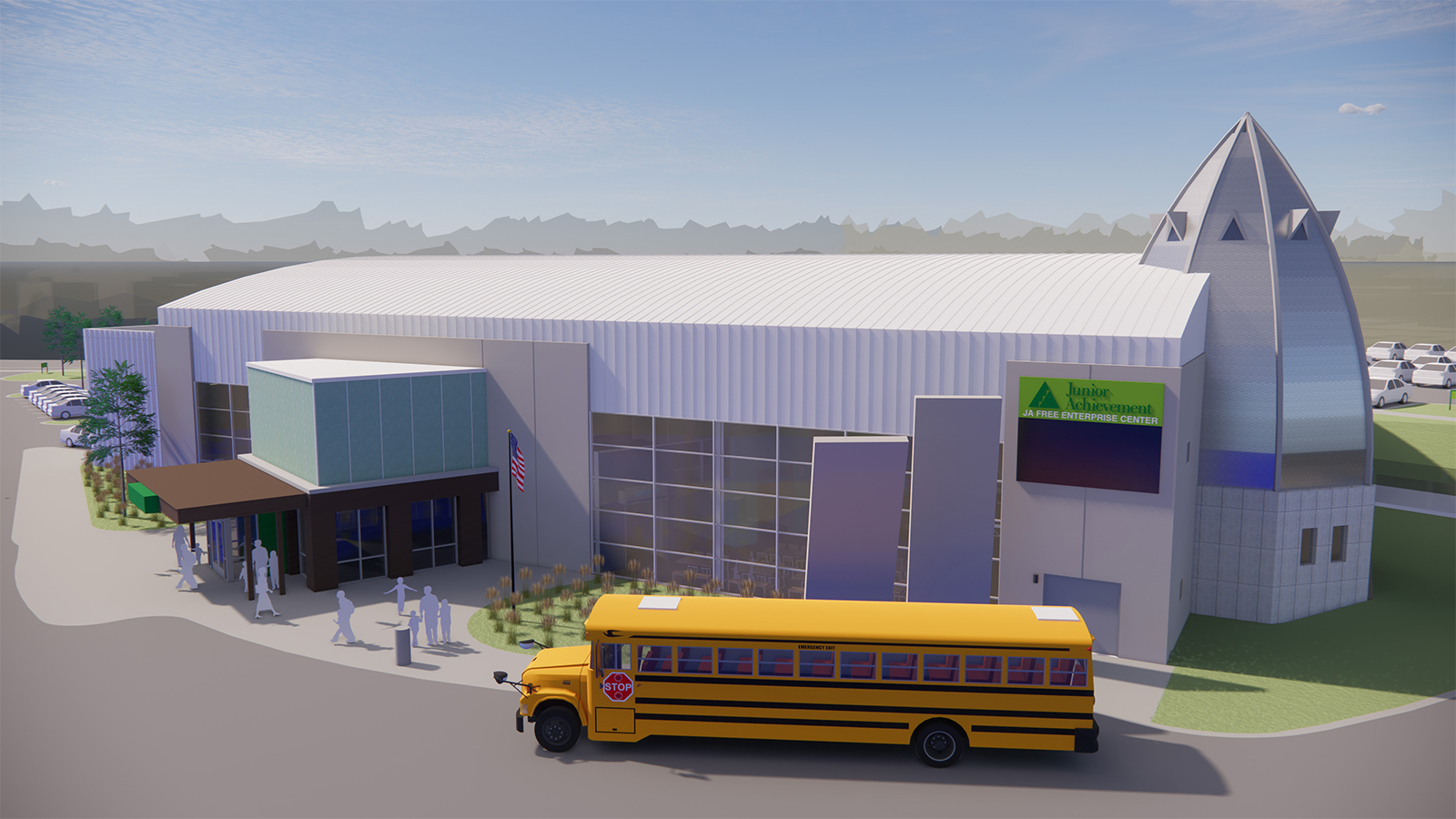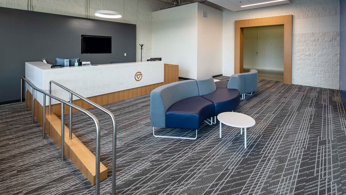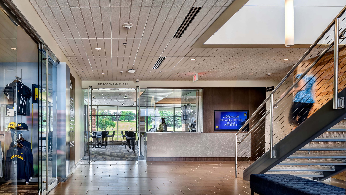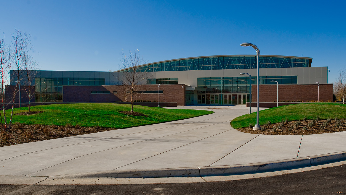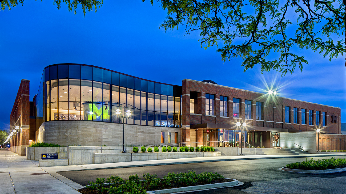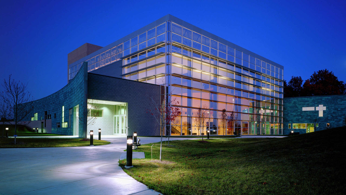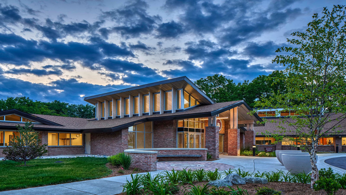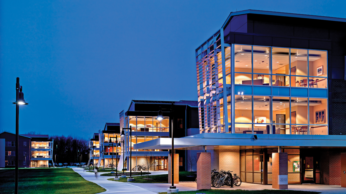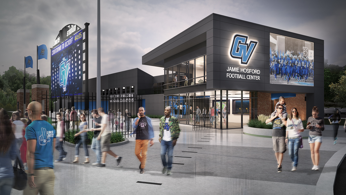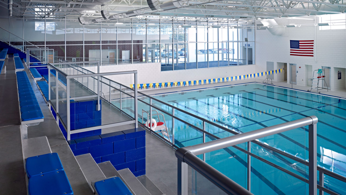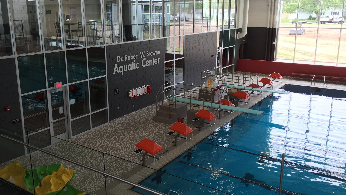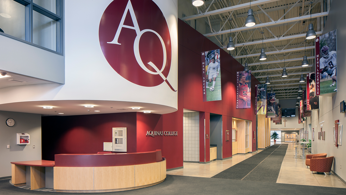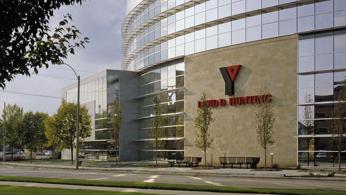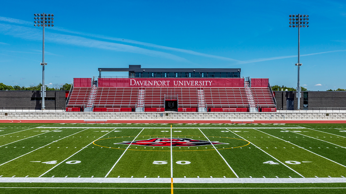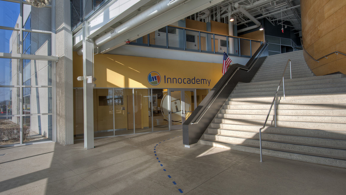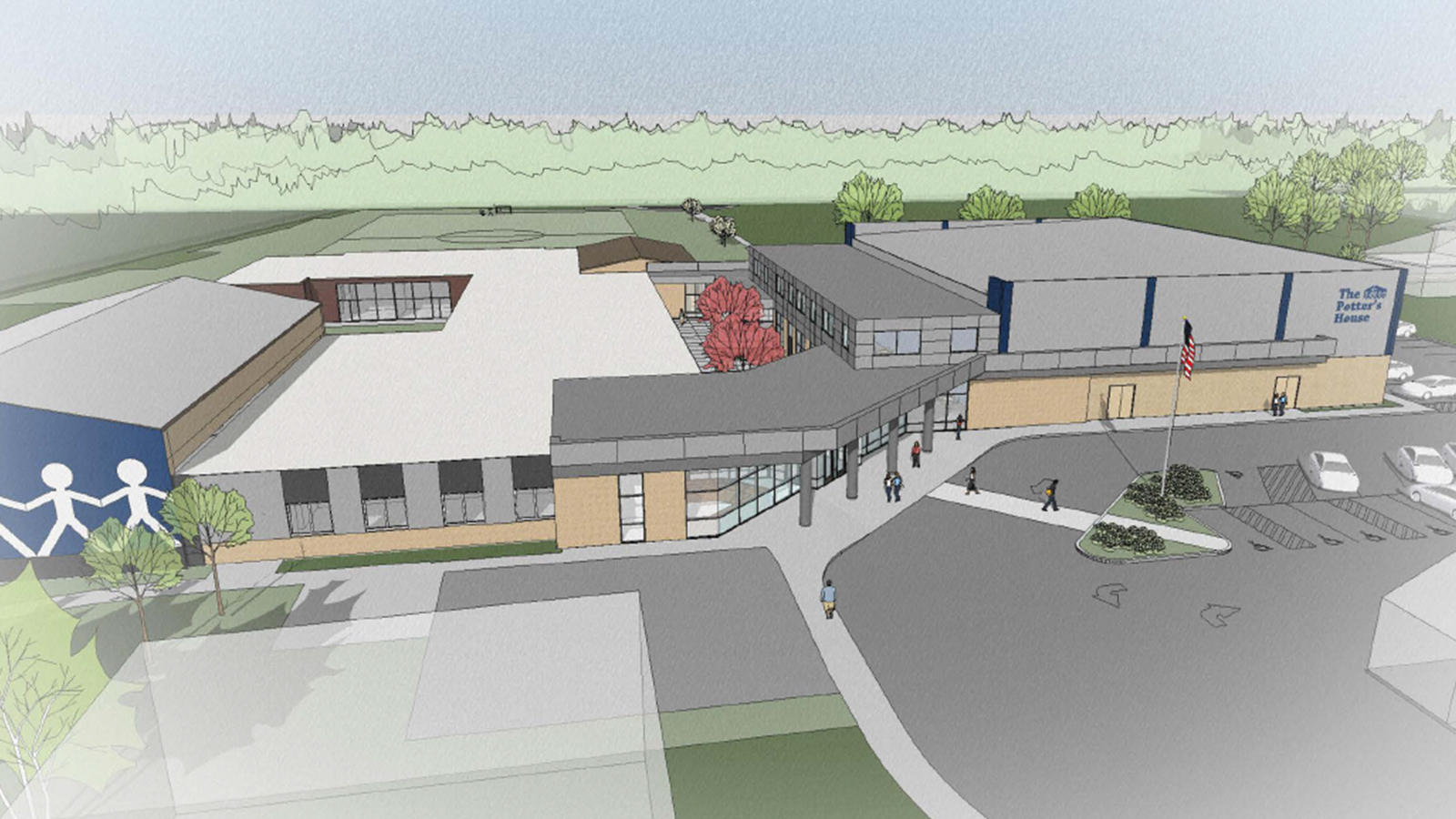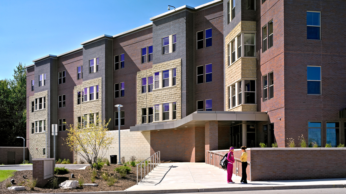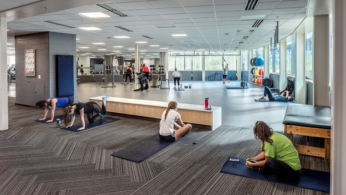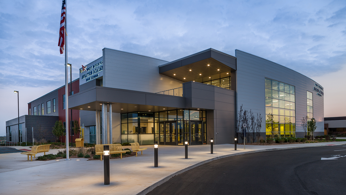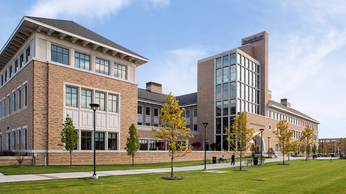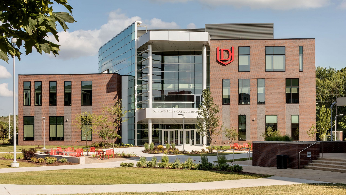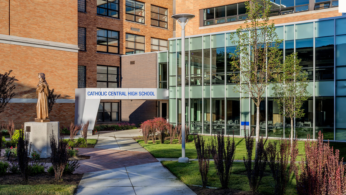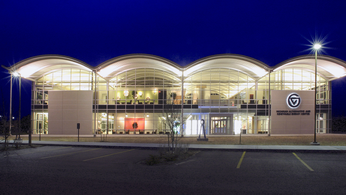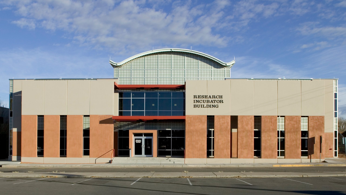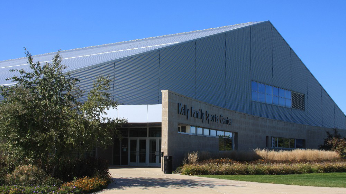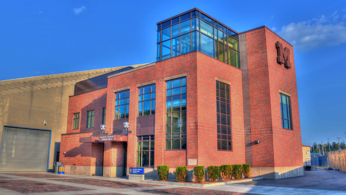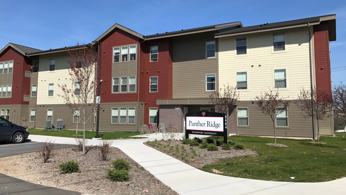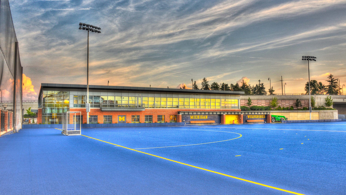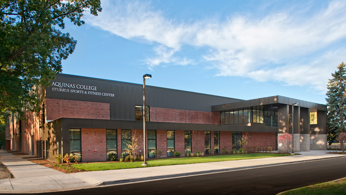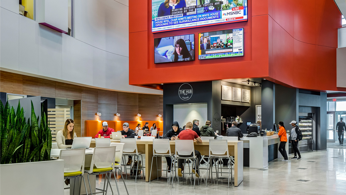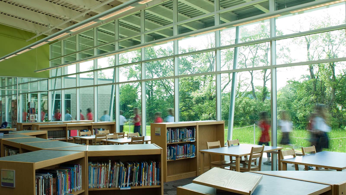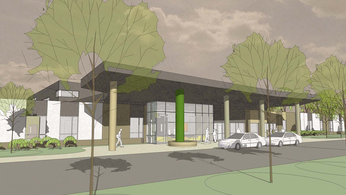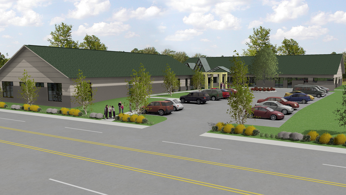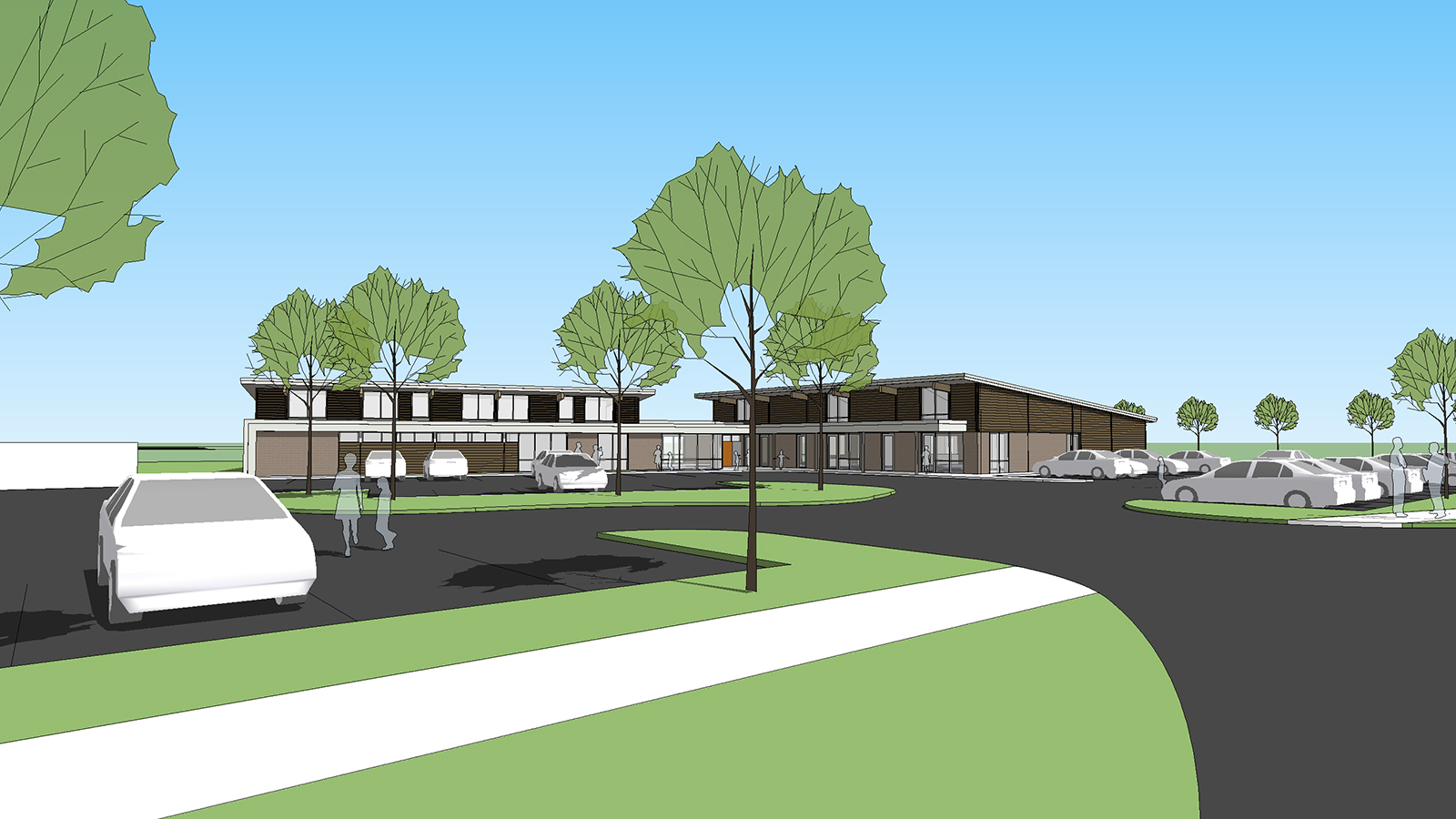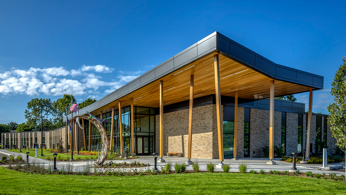
Whirlpool’s The Eddy
The Eddy is an on-campus resource for approximately 4,000 employees working in surrounding facilities. The objective was to create an accessible childcare facility, both in terms of location and affordability, that would benefit the Whirlpool’s working families. The architecture and landscaping are woven into the existing fabric of the site, shifting the form and layout to celebrate the existing mature oak trees; over 50 trees were saved overall. Using the symbol of trees as further design inspiration, the trees’ growth rings relate to the development of the children. An elliptical ring shape, similar to the Whirlpool logo and reminiscent of trees’ growth rings, inspire the profile of the terrarium, the learning pavilion, and elements throughout the landscape.
The building shape is formed by two wings that spring off a central communal space. Entry to the building is clearly defined with a covered canopy and ample transparency. An intuitive entry experience includes space for parents with children in tow to freely move about and a secure check-in process that provides a calming reassurance for parents dropping off children for the day. The success of the project lies in the combination and integration of building and nature to create spaces that bring the mind and body together and provide room for children to run, climb, slide, explore, and express themselves in an intentional and secure environment. Honoring the native site topography, hydrology, and vegetation resulted in a nature-directed siting and building placement. Preservation of deciduous trees organizes and ‘bends’ the building in response.
