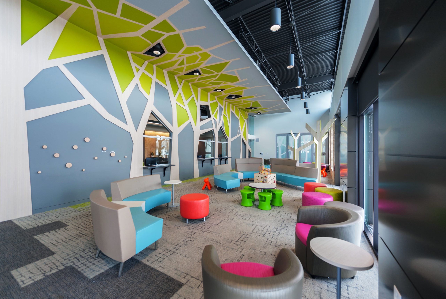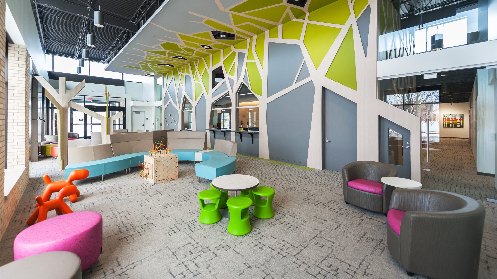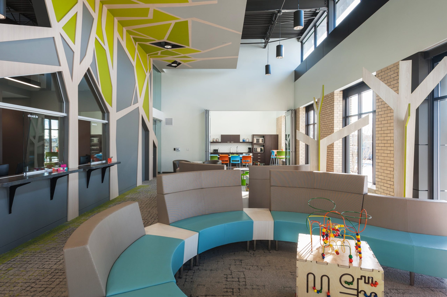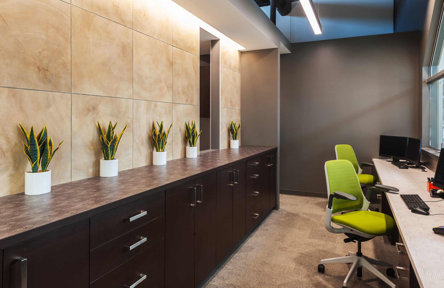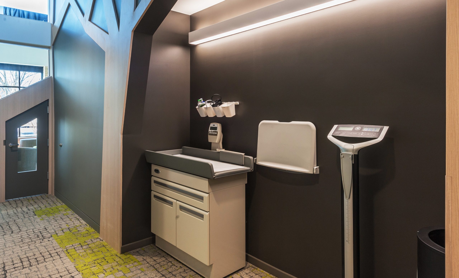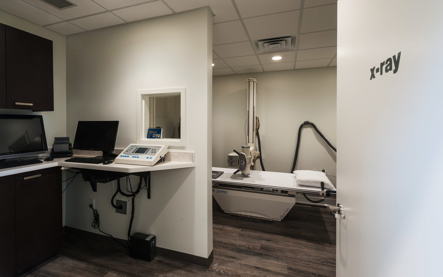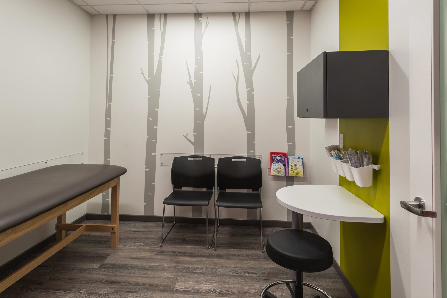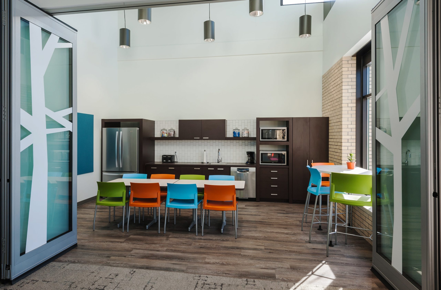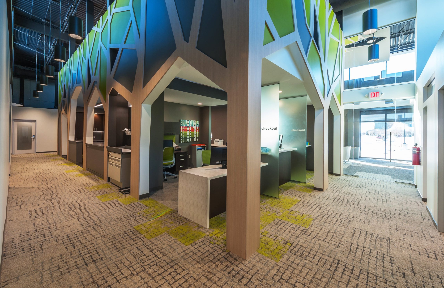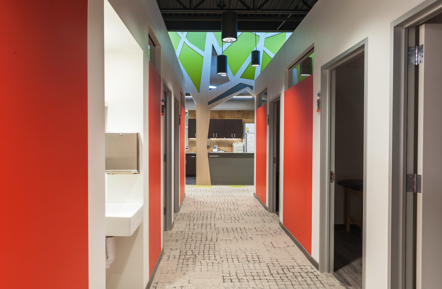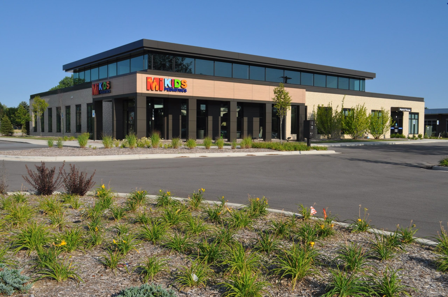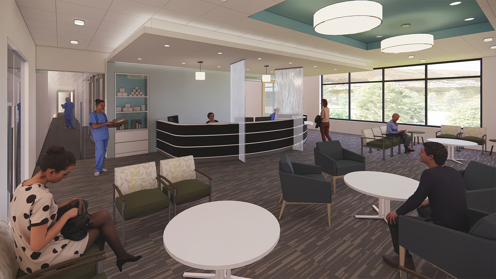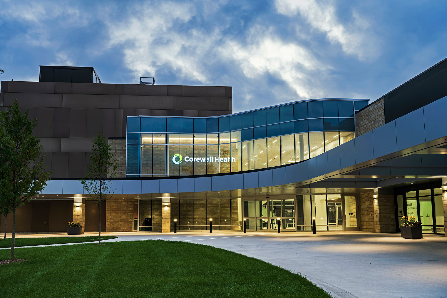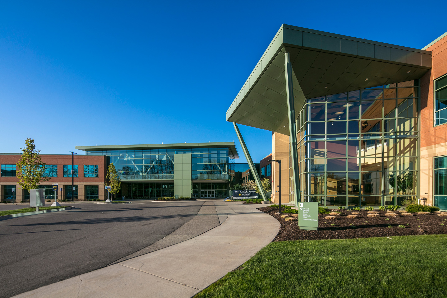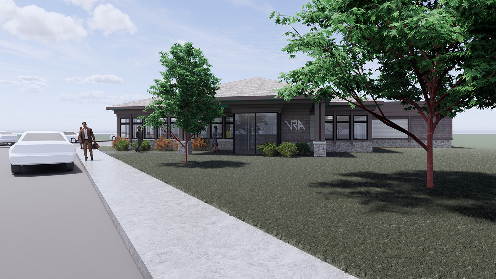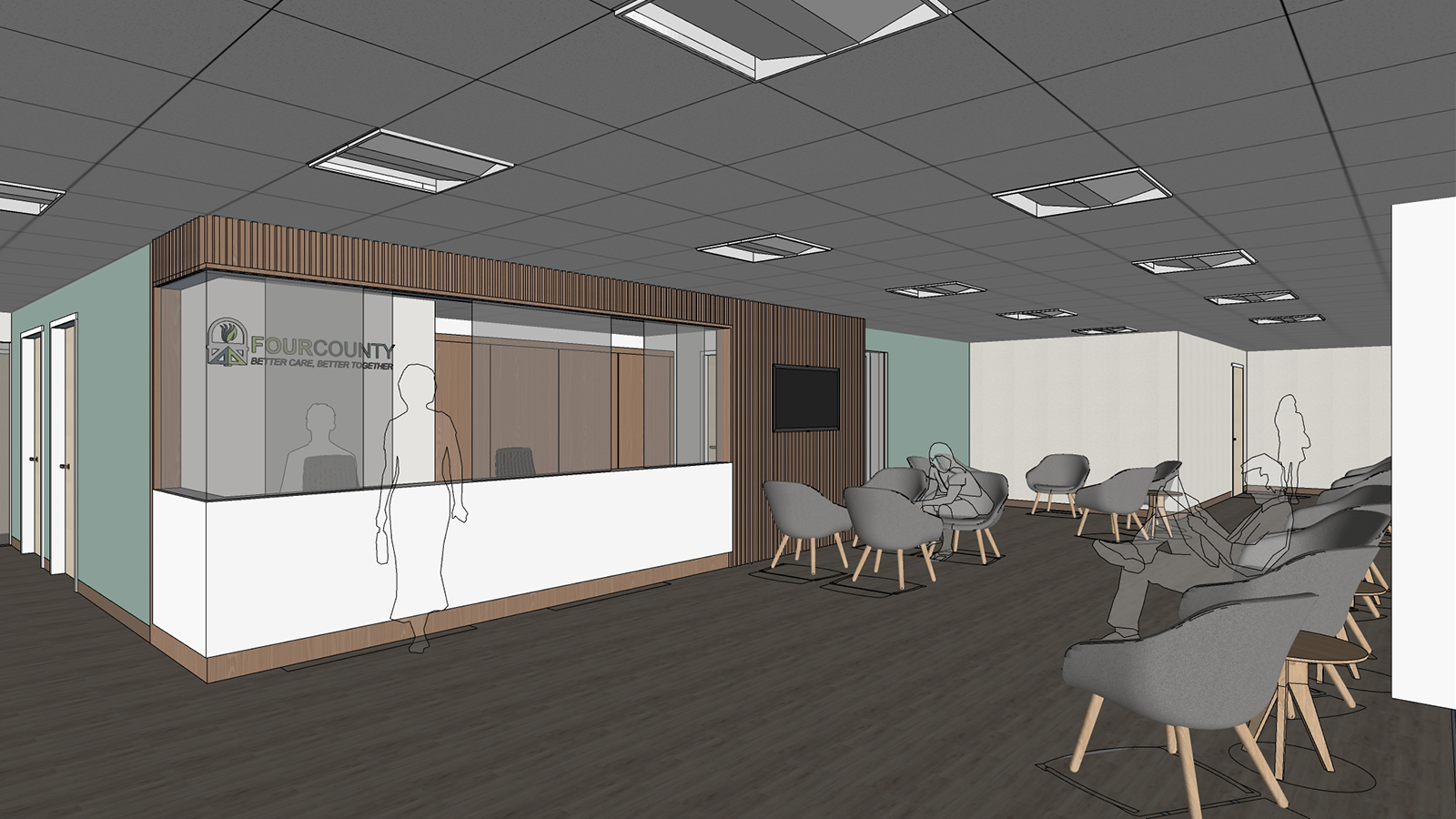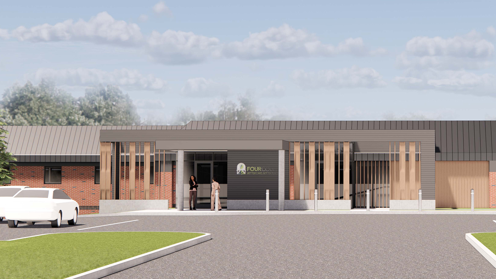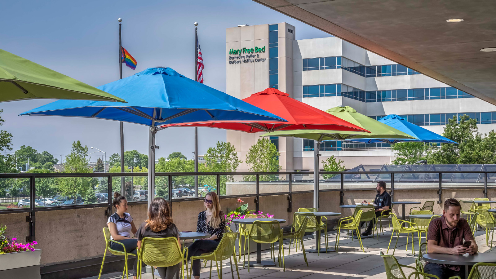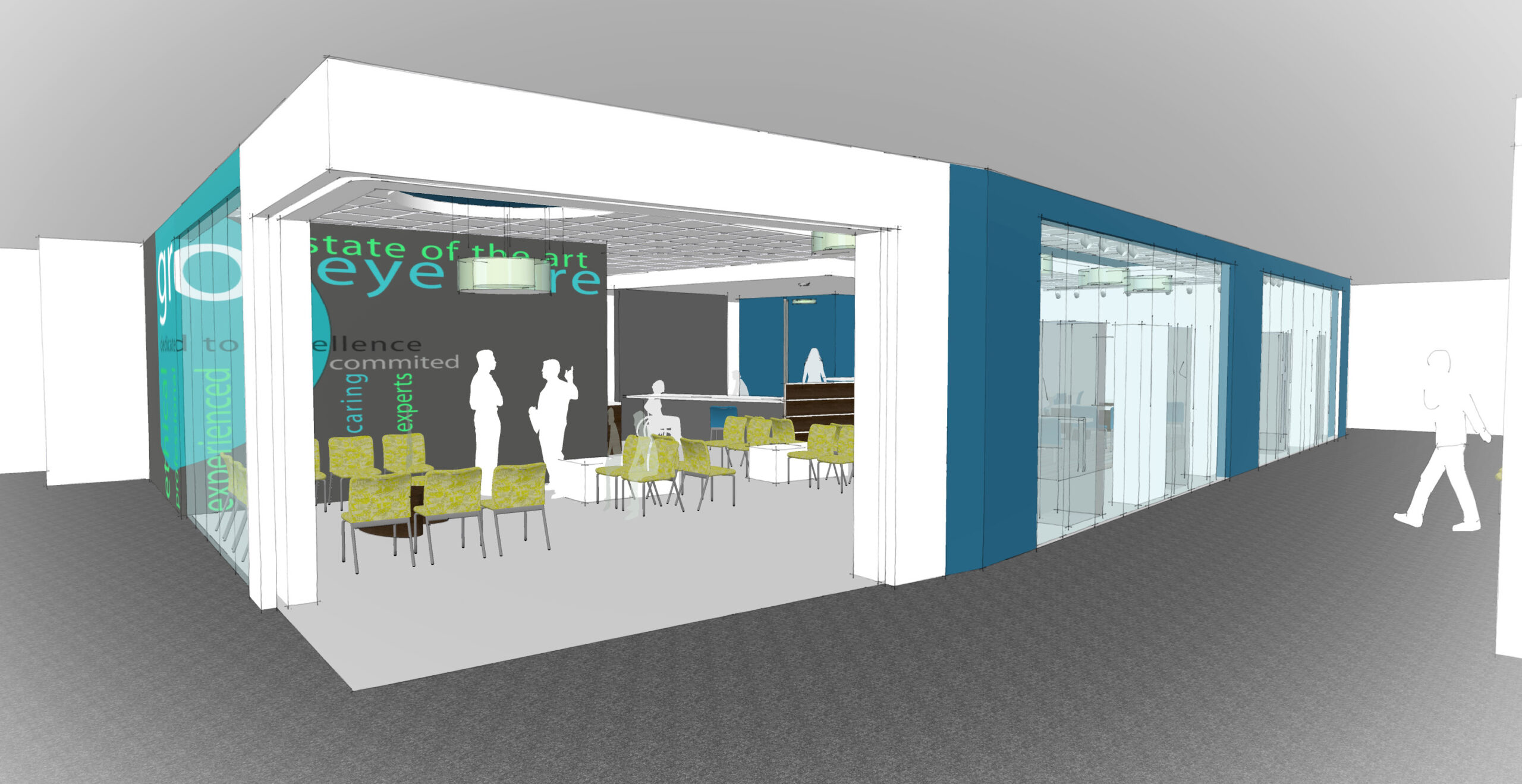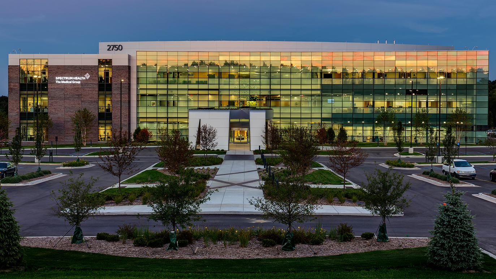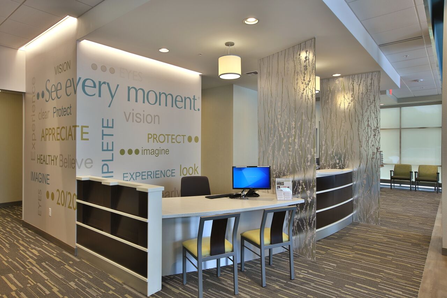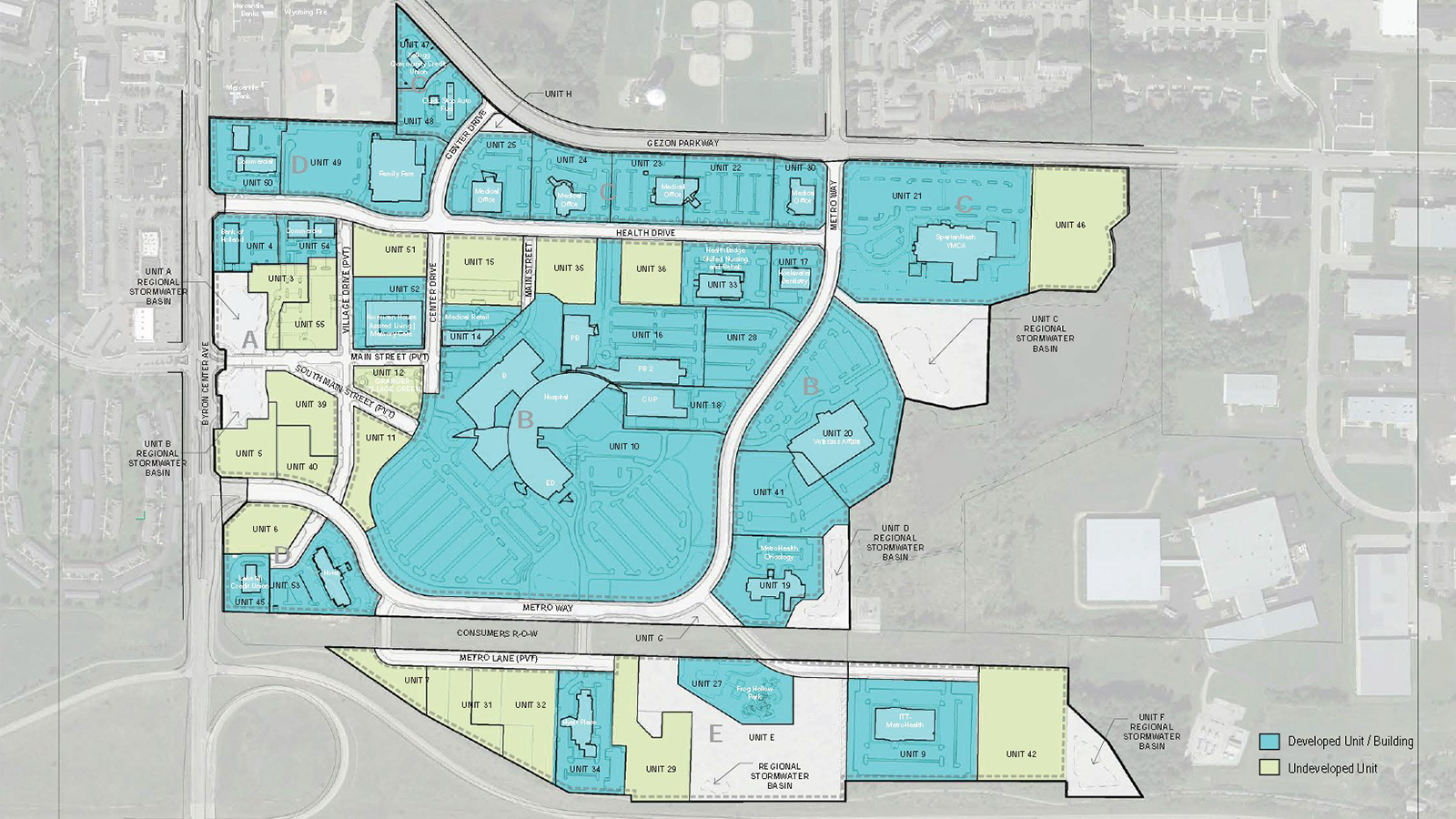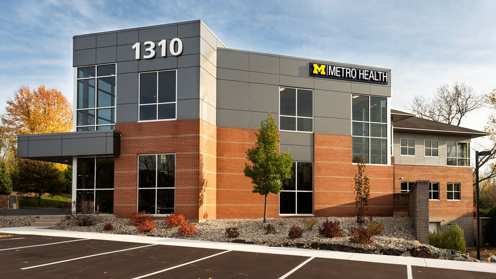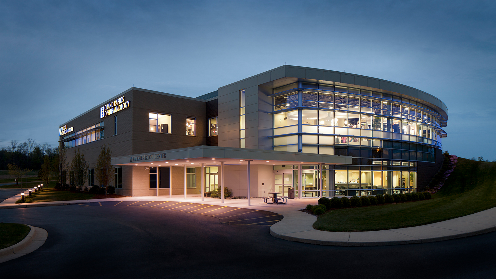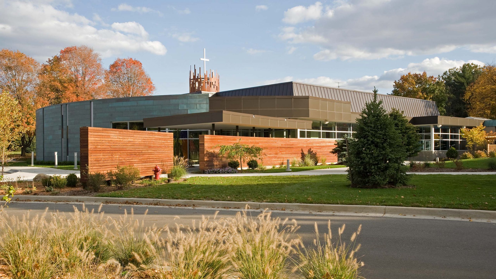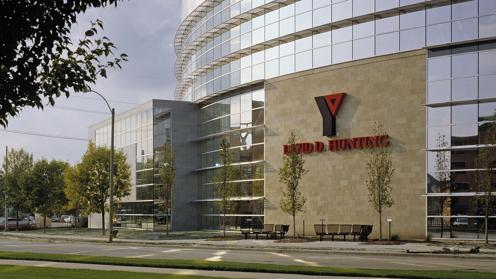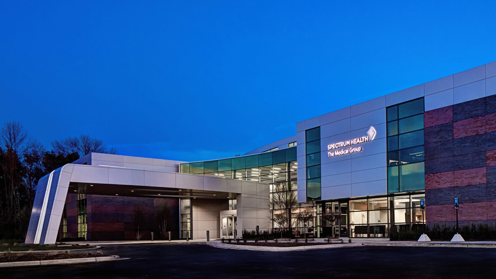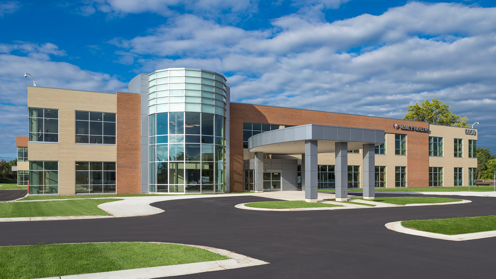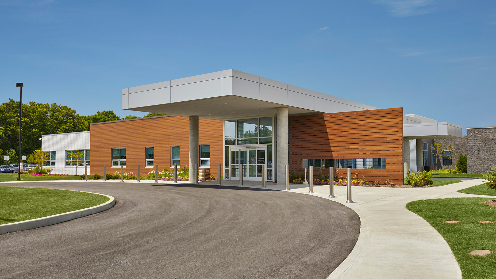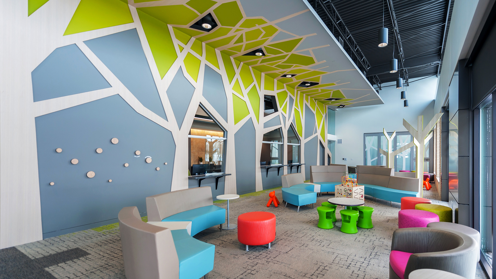
MiKids Pediatrics
MiKids Pediatrics’ vision was to create a unique and memorable patient and family experience that supported the physician group’s brand. The iconic nature-themed environment centers around the notion of a dense “forest” containing registration and nurse stations. Possessing both beauty and function, the center hub captures a playful tree theme. The nurse station creatively integrates the tree design and facilitates collaboration and community for the staff by improving communication.
The color palette, derived from the client’s logo, is carried throughout the space with memorable furniture, organic patterns in the counters, and the appearance of green moss in the carpet. The medical office building includes exam rooms, radiology and immunization rooms, and two fully-equipped procedure rooms for trauma-related treatments. Patient exam rooms are designed with nature and simplicity in mind, and spacious corridors from the exam rooms easily lead to a bright and open check-out area. The space also features a flexible staff breakroom that opens to the main reception area, enabling the team to offer educational classes and use for staff events. High clerestory windows and open ceilings draw natural light in through every room.
