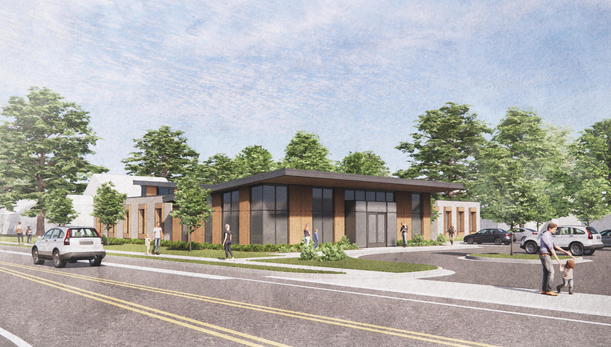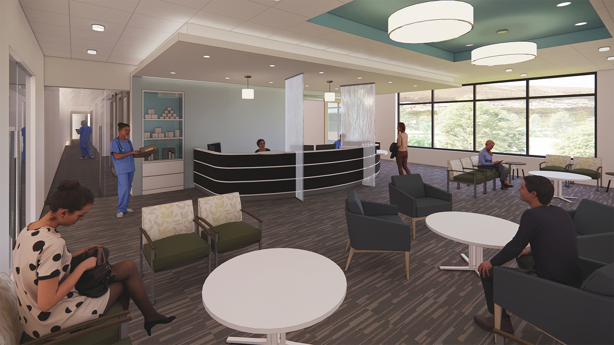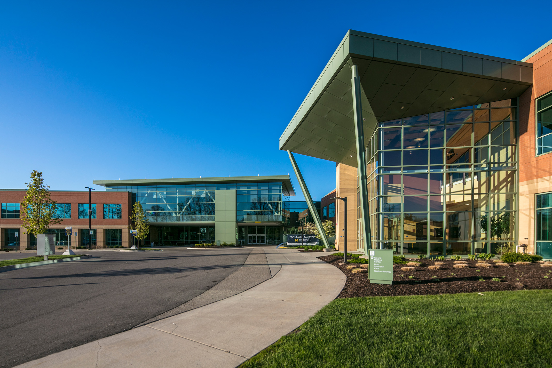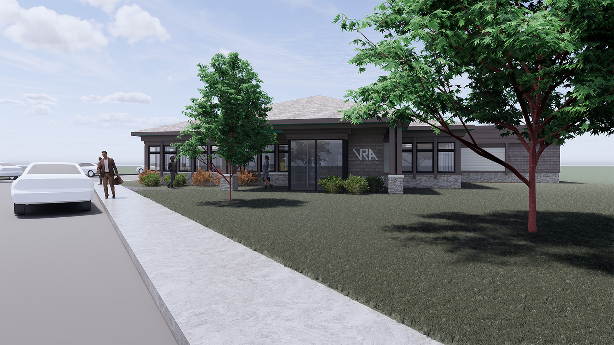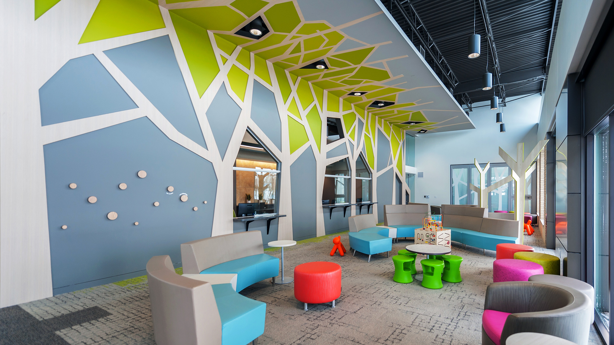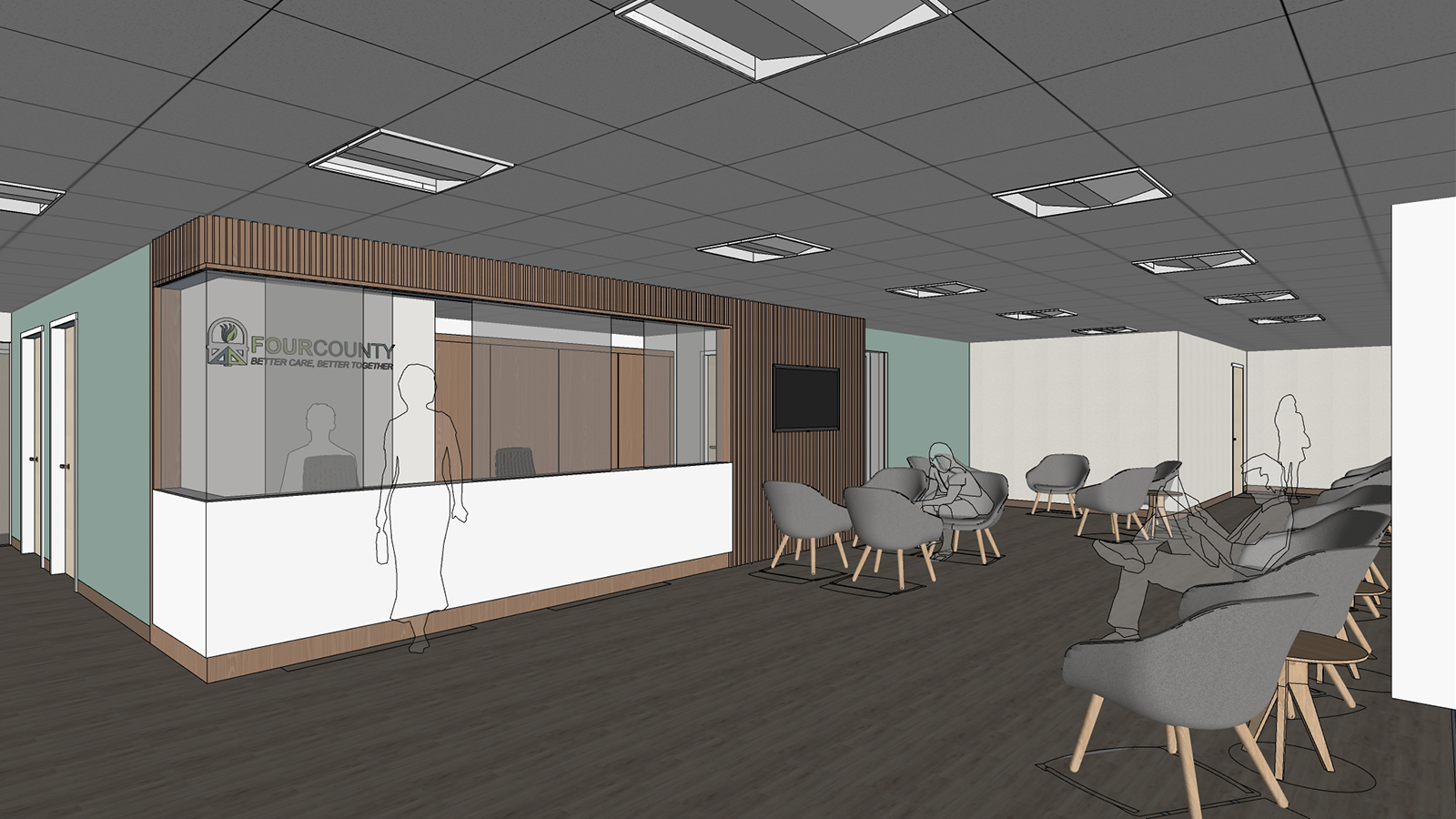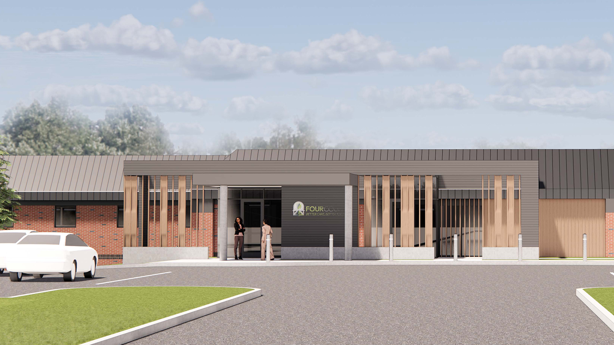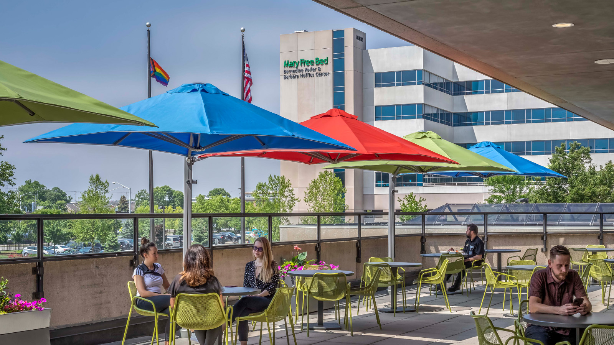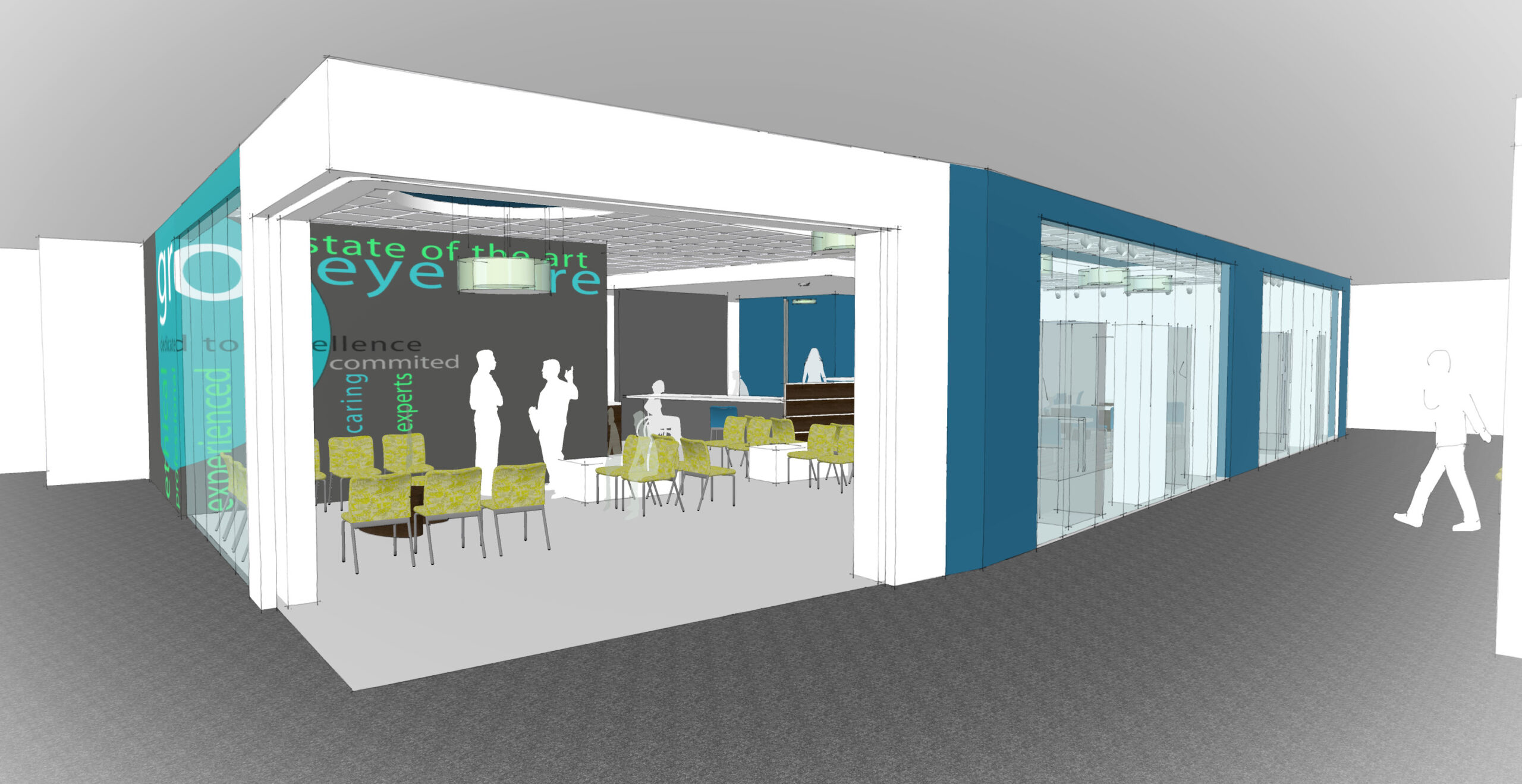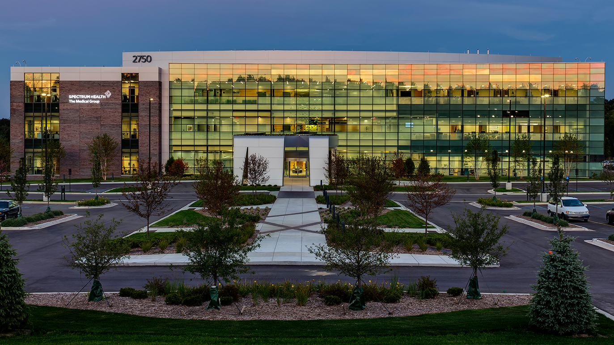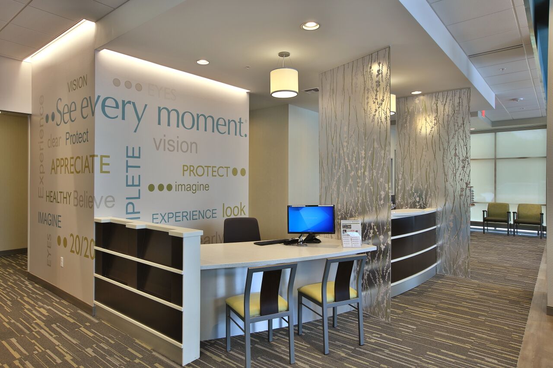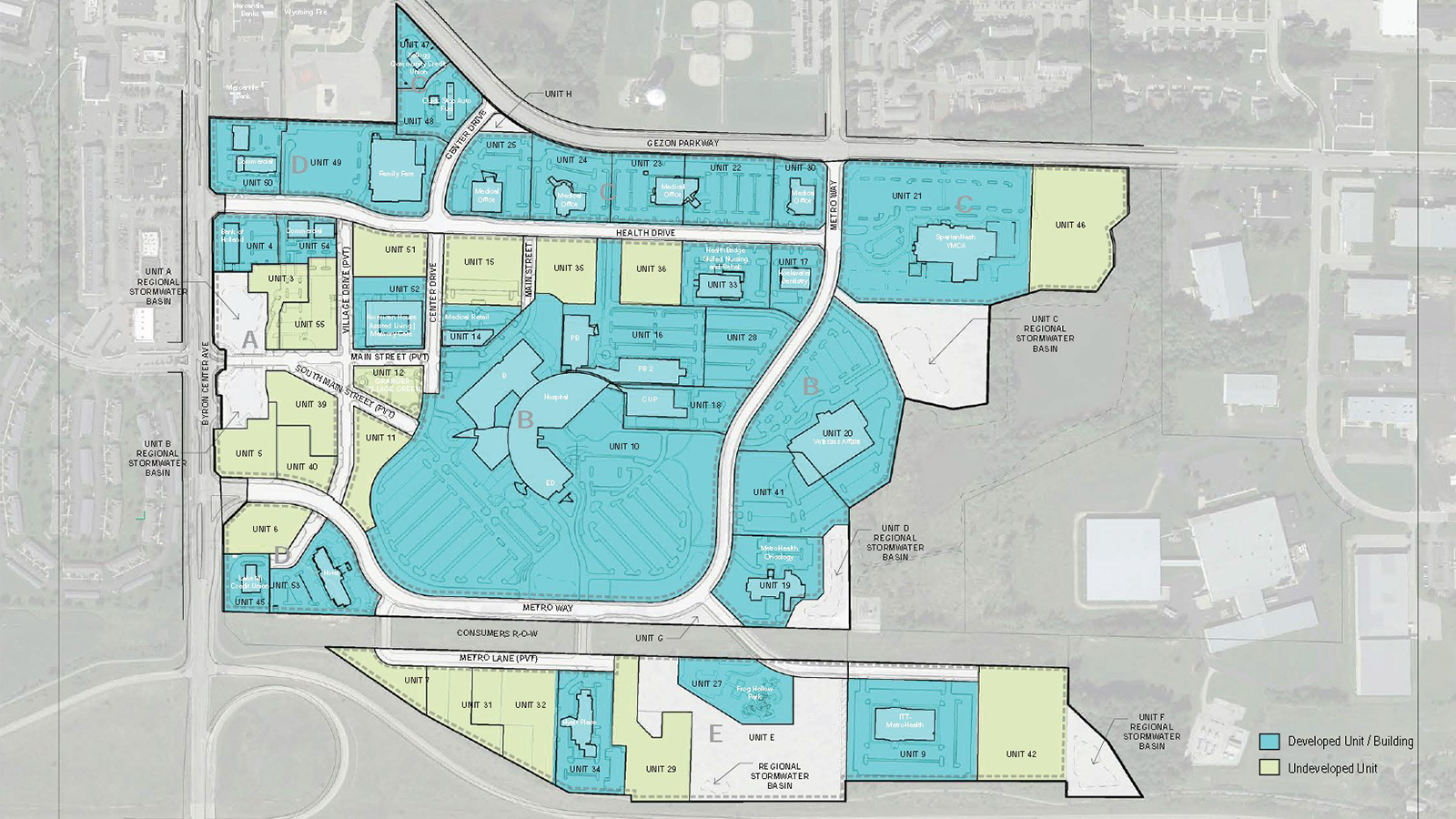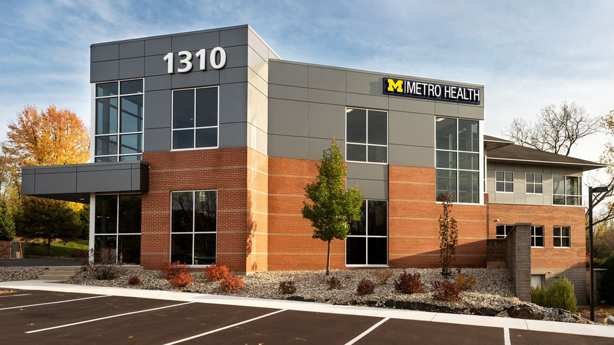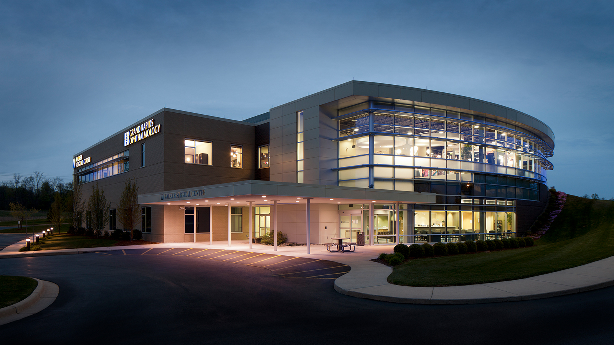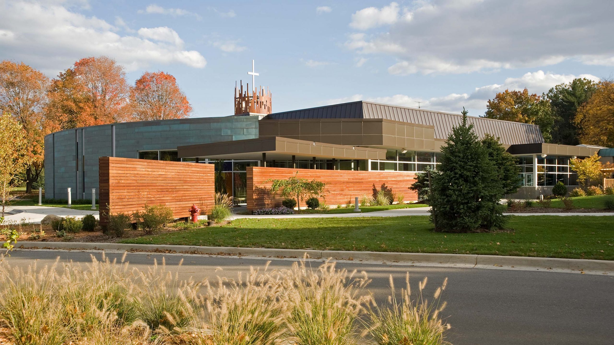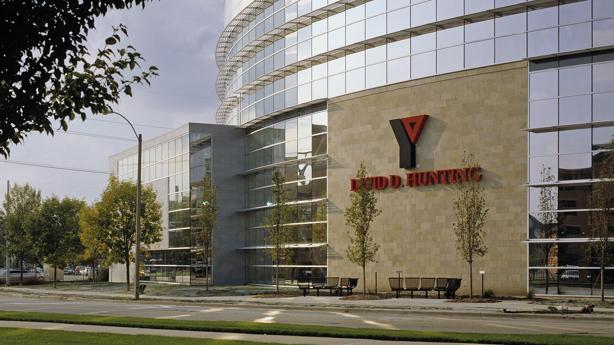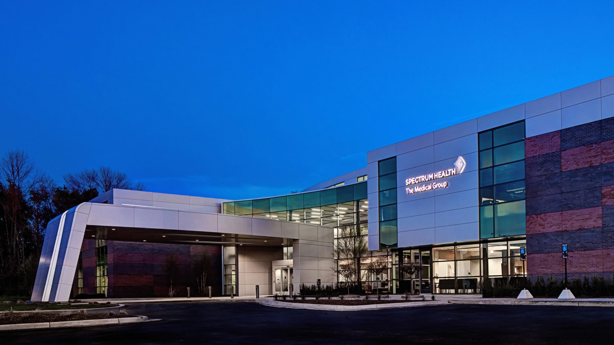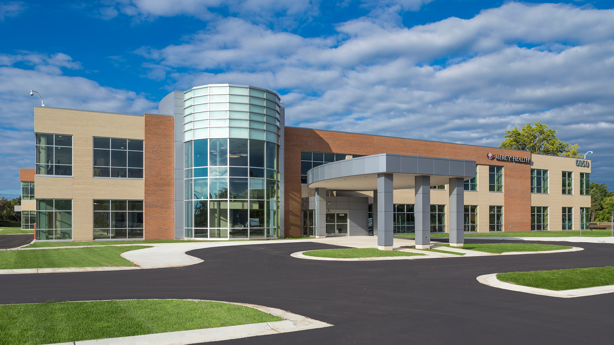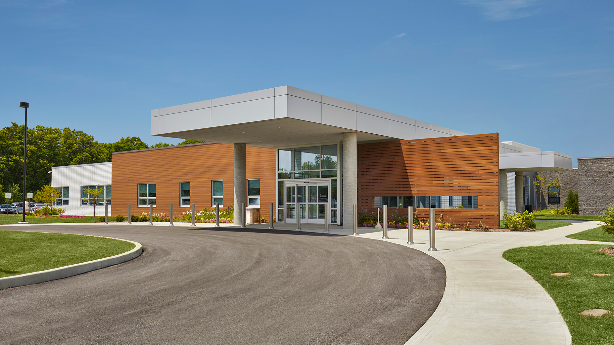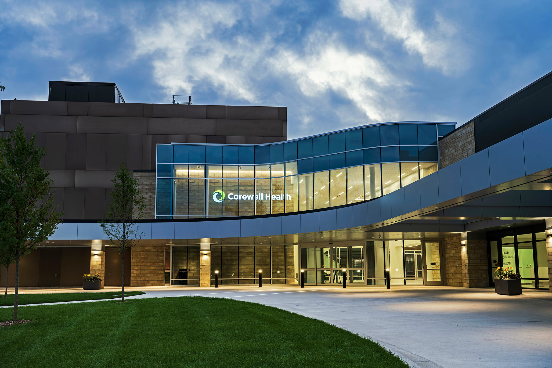
Corewell Health Blodgett Hospital Entry Addition
The Corewell Health Blodgett Hospital Entry Addition reestablishes the entrance and approach for patients and visitors. The addition’s welcoming 15,000 square-foot two-story lobby offers warm and inviting patient arrival and discharge spaces with expansive views of and access to nature within a new 20,000 square-foot hard and soft-scaped courtyard. The addition includes 6,000 square feet of space for future development of multipurpose meeting and medical offices. The infill addition spanning between the existing professional office building and the main hospital provides improved patient care and amenities as well as intuitive wayfinding and connection. The exterior improvements include a new canopy offering shelter supporting patient arrival and discharge, valet parking, and a snow-melted drive for improved safety in inclement weather. The design transformed the vehicular circulation area of the past into a landscaped courtyard enjoyed by those moving through the new lobby and for those visitors, family members, and medical staff seeking respite, privacy, and out-of-doors meeting spaces.
