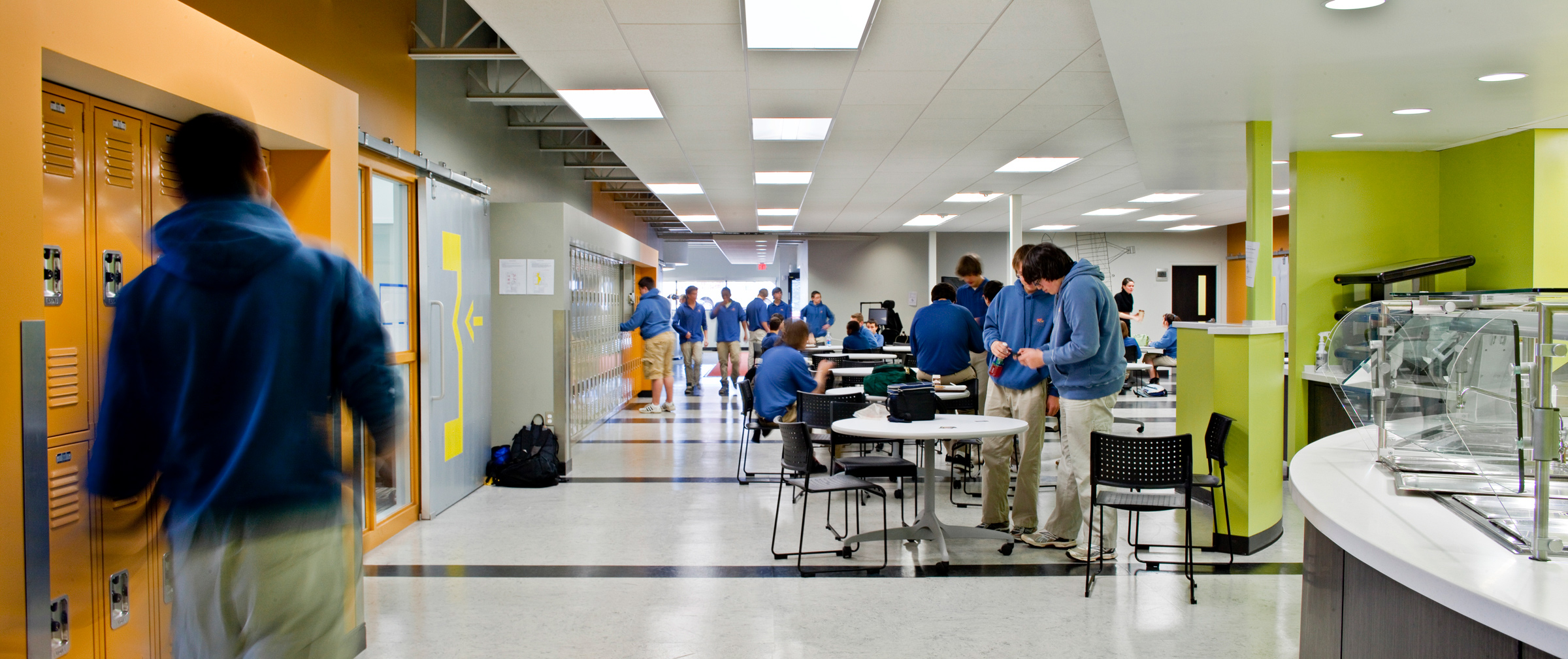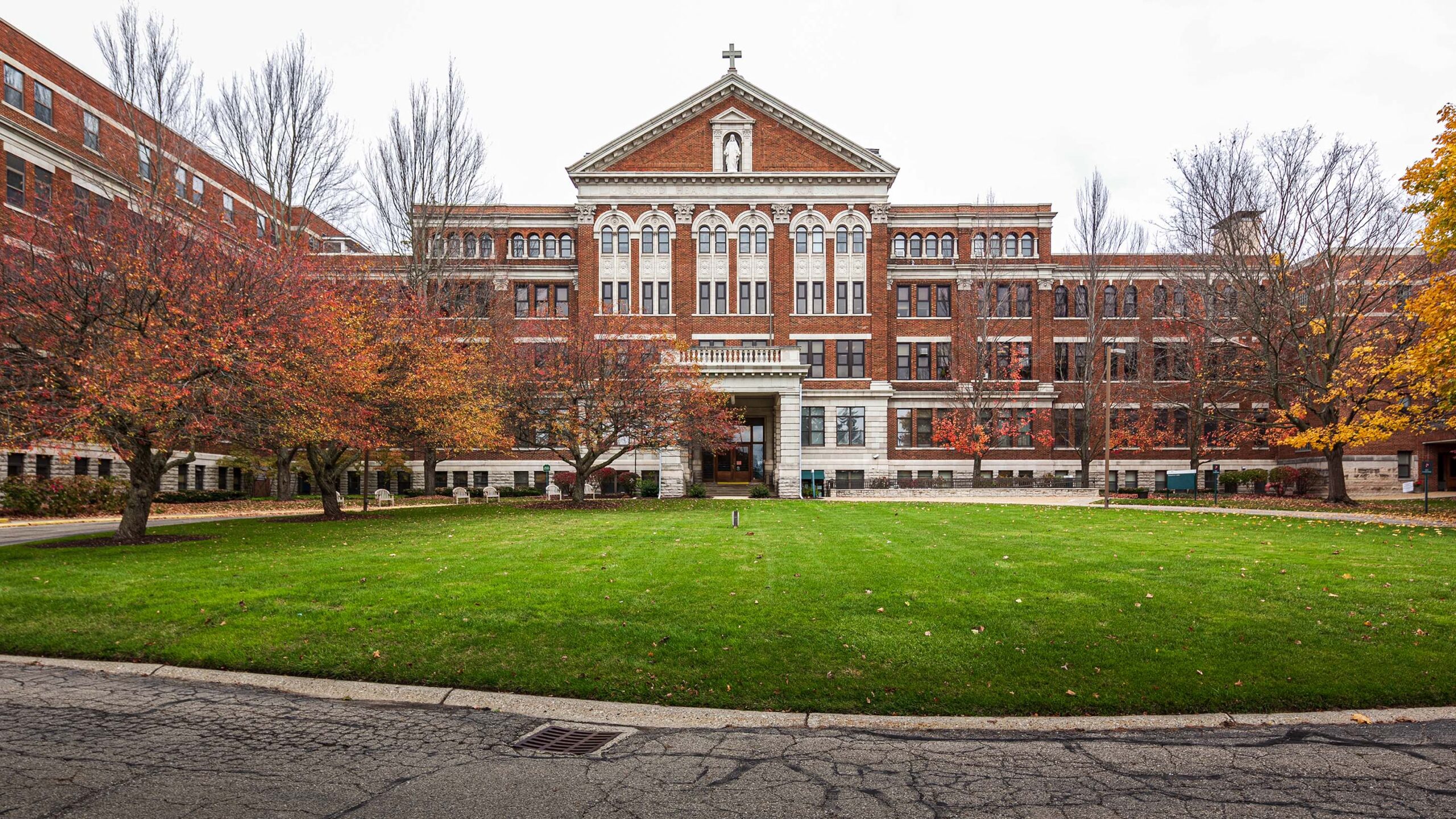The Art of Landscape Architecture
Landscape Architecture is the science and art of planning and creating outdoor spaces, involving the systematic organization of elements such as hardscape, plant material, landforms, water features, and structures to create a cohesive and harmonious environment. Going beyond gardening and aesthetics, Landscape Architects/Designers use plant material and hardscapes to emphasize brand identity, enhance outdoor spaces, and humanize the scale of buildings.
Plant Material & Branding
Plant material is one way to highlight the client's branding color, aligning the outdoor environment with the client’s brand identity. Identity can be conveyed through plant selection that not only matches the colors but also reflects the brand’s personality.
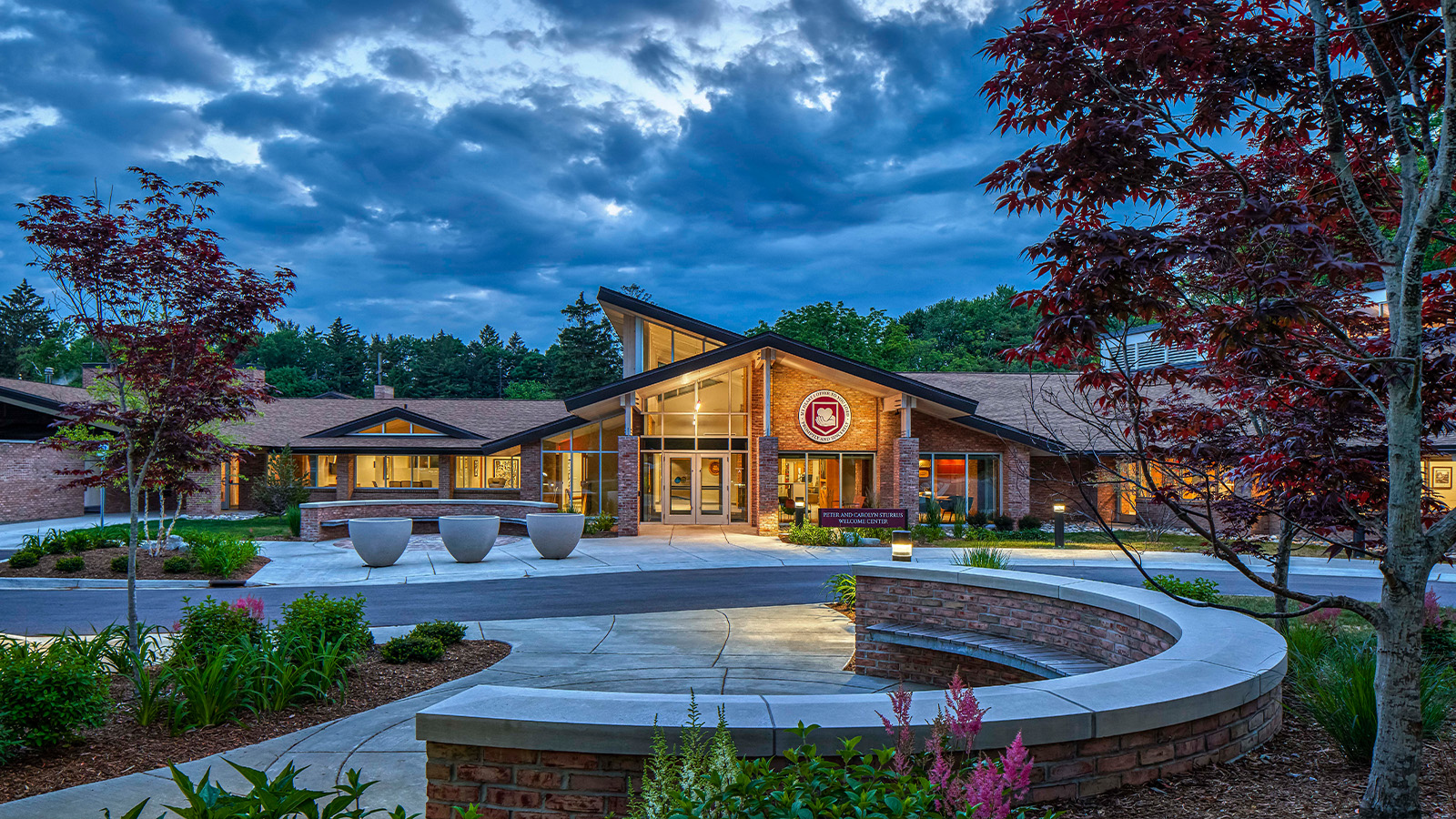
The red-toned leaves of the trees and other plants reflect the color palette of Calvin Theological Seminary, creating a visual connection between the landscape and the organization's identity. This helps to reinforce the brand's presence and make it memorable. The subtle use of greenery and complementary plant colors ties the outdoor environment to the brand’s aesthetic, making the space more cohesive and aligned with the brand’s image.
Focal Points | Inside and Out
Focal areas enhance the connectivity between indoor and outdoor spaces, creating a seamless and harmonious environment. Layering low plants, shrubs, and taller trees creates depth, while windows and arches can be used to frame the focal point, enhancing its visual impact.
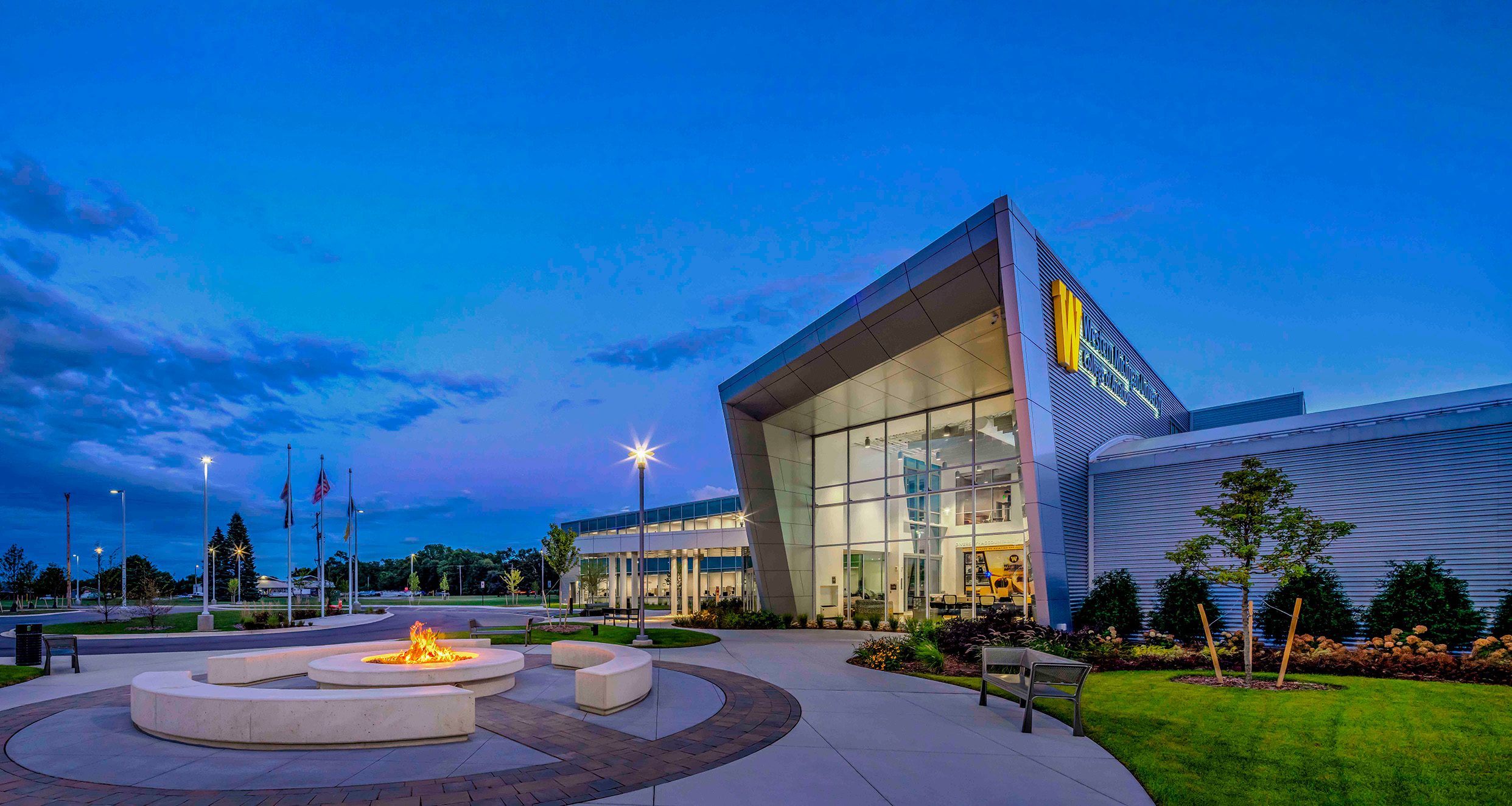
At Western Michigan University Aviation Education Center, the fire pit serves as a central focal point in the outdoor space. Its circular design and the warm glow of the fire draw the eye and create a gathering spot that can be appreciated from both inside and outside the building. The curved benches around the fire pit help to frame the focal area, directing attention towards the fire and providing comfortable seating for people to enjoy the space.
Building Scale
By selecting and placing plants in a way that softens the appearance of large structures, plant material can humanize the scale of a building, making it feel more inviting, approachable, and integrated into its surroundings. Using plants of varying heights can create a gradual transition from the ground to the building; as well as using shrubs, perennials, and ground covers around the base of the building to blend it into the landscape and reduce the starkness of its base. Place tall plants or trees at the corners of buildings to soften sharp edges and create a more gradual transition from the building to the landscape.
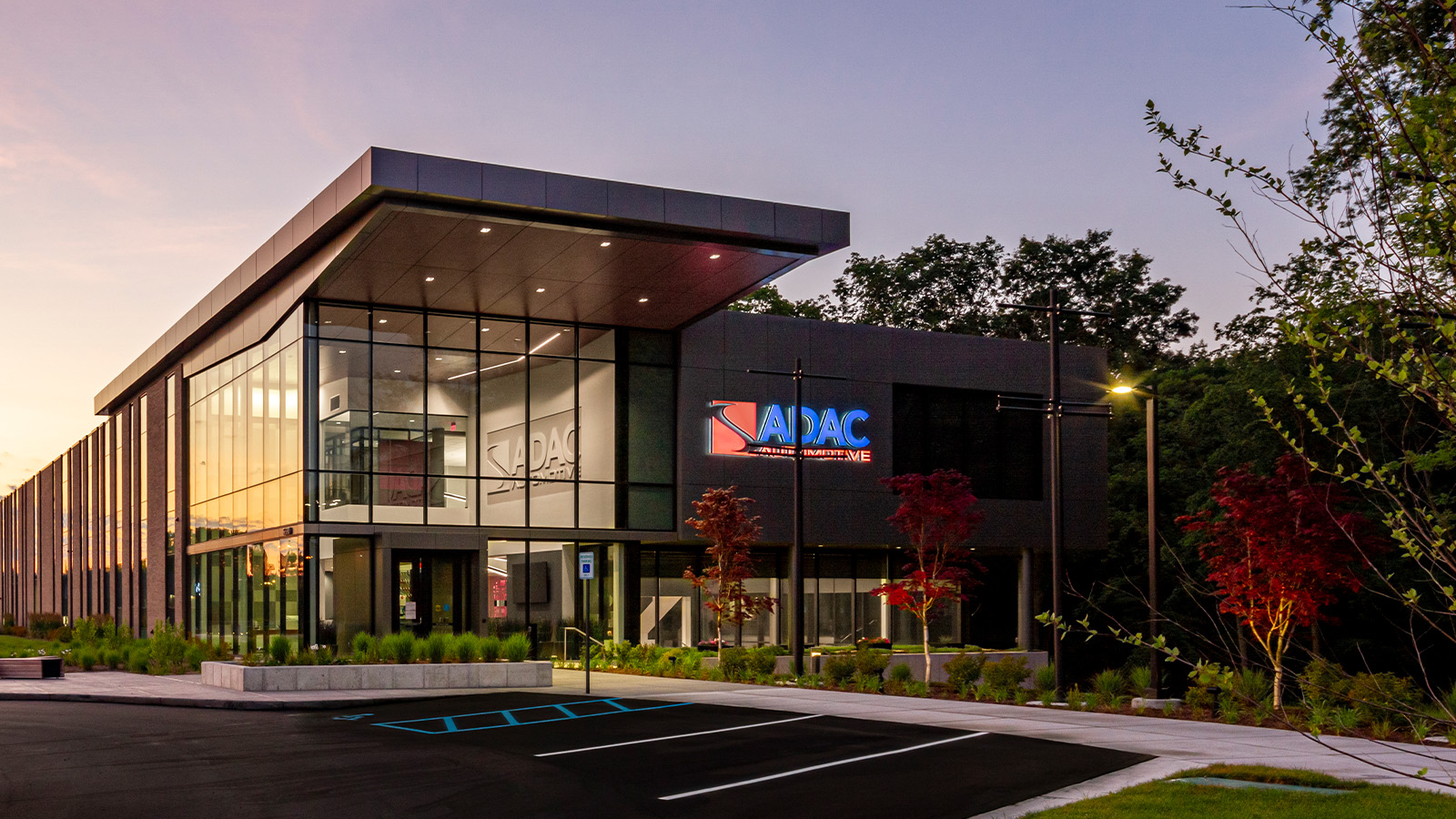
By using plant material of varying heights at ADAC Automotive’s corporate campus, the design introduces human-scale elements that make the large glass and metal facade feel more grounded and accessible. The ornamental grasses and shrubs placed along the building's base help to soften the stark lines of the architecture. They create a more gradual visual transition from the ground level to the building, reducing the perception of scale. The strategically placed trees provide vertical elements that help to moderate the building's height, making it feel more approachable and less imposing.
