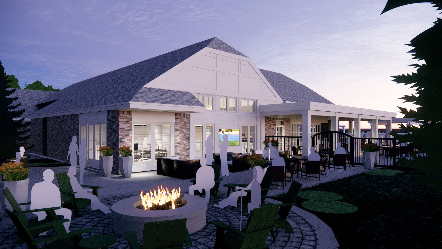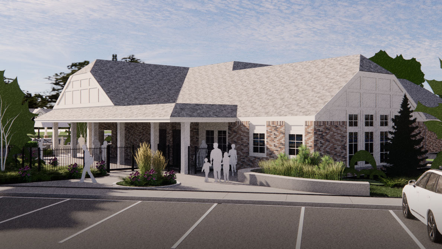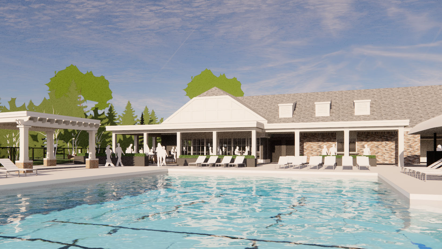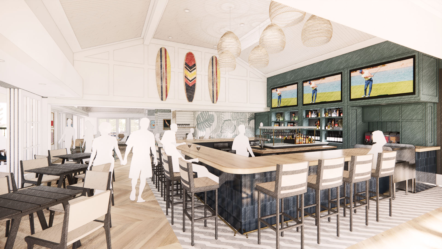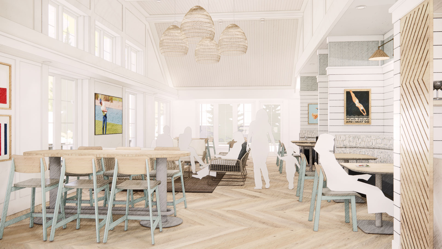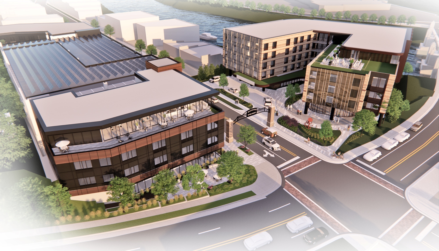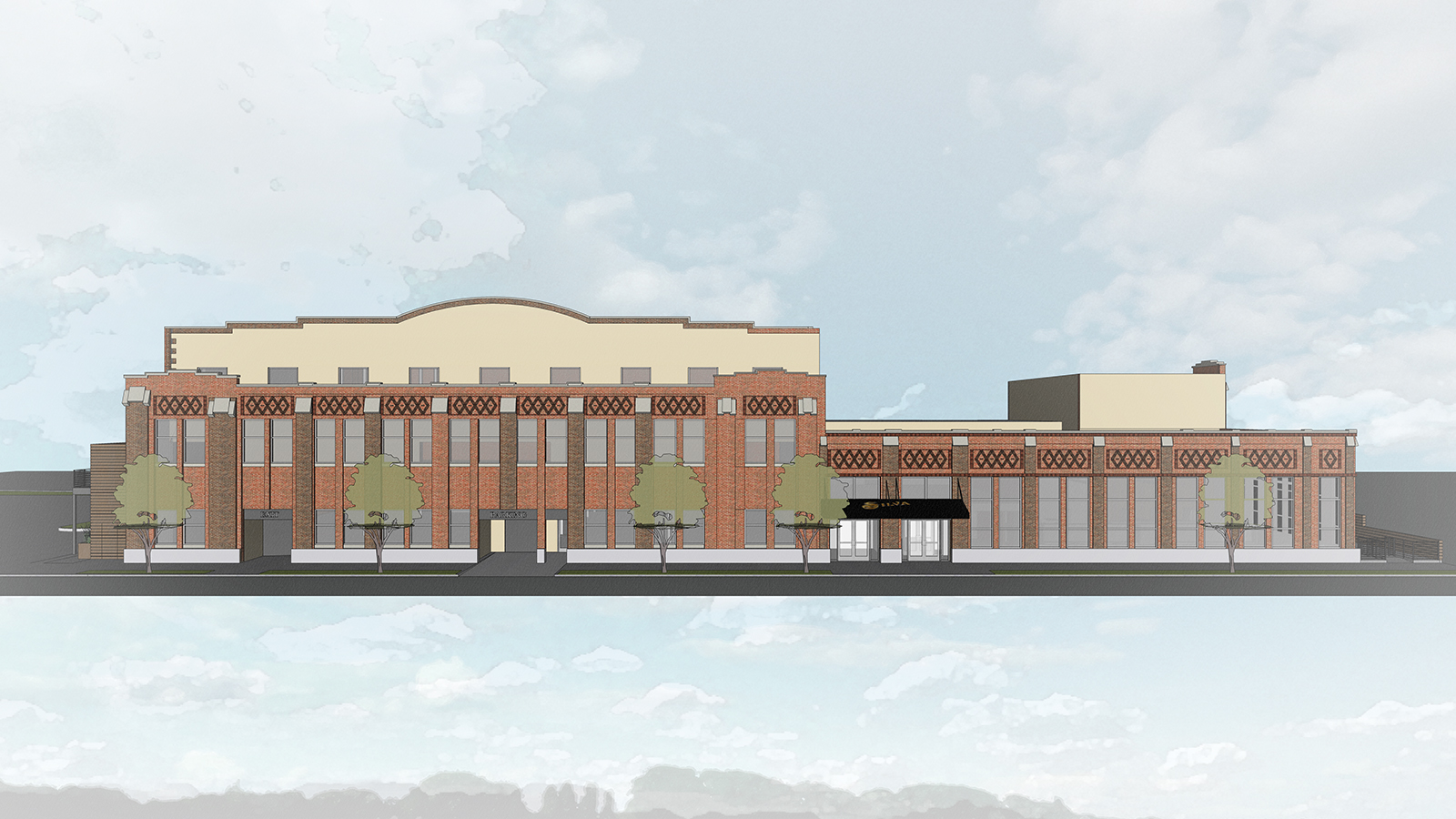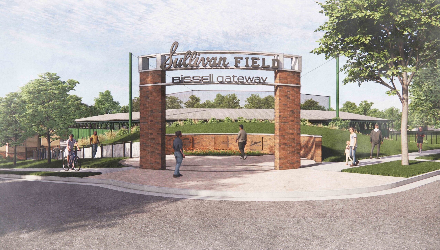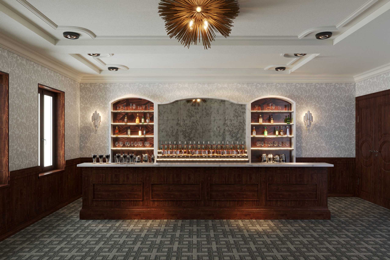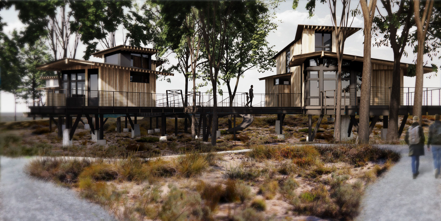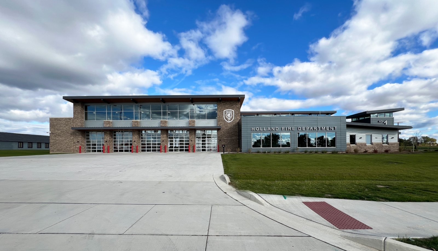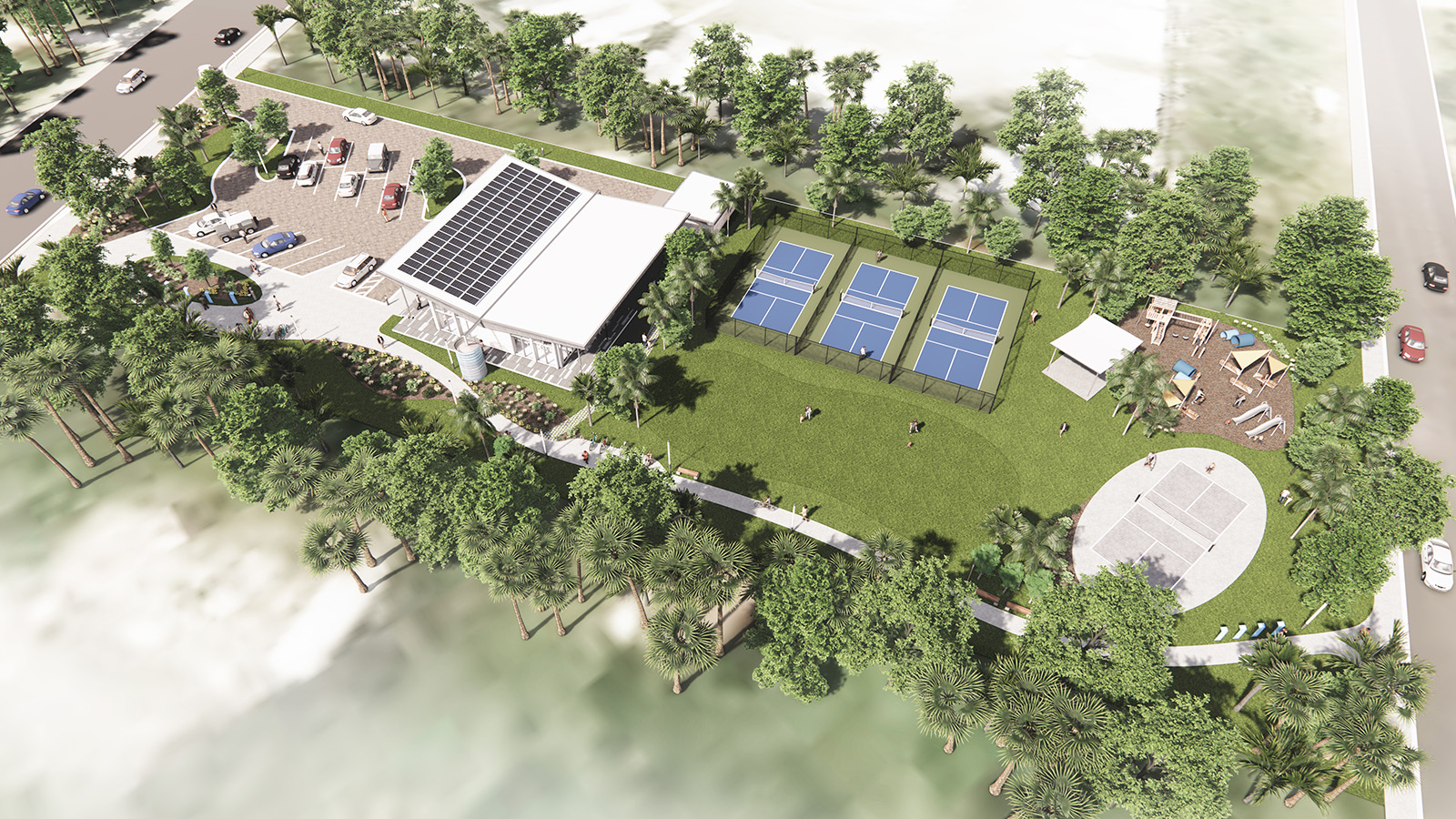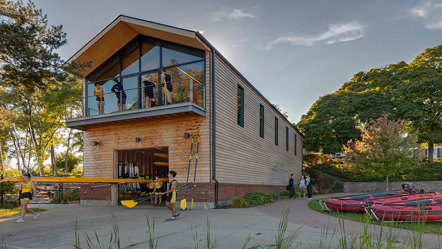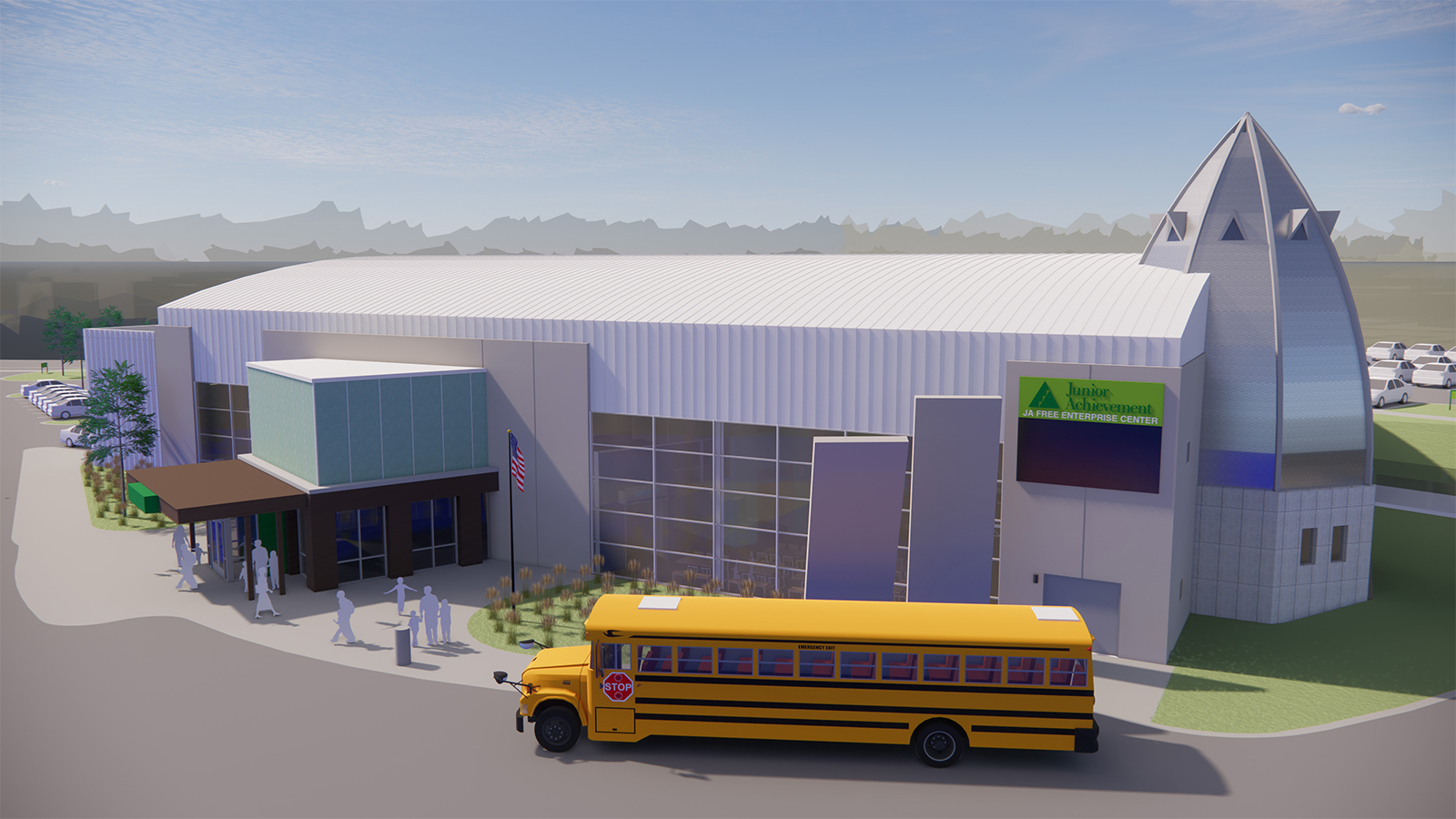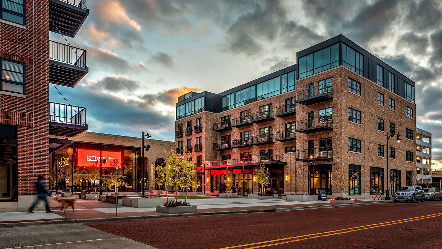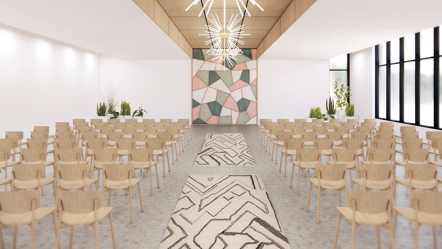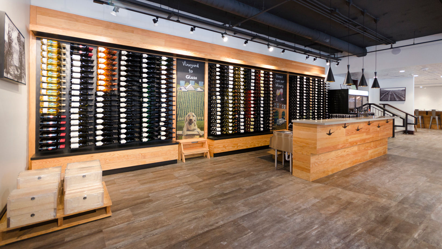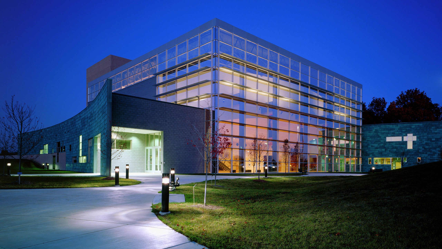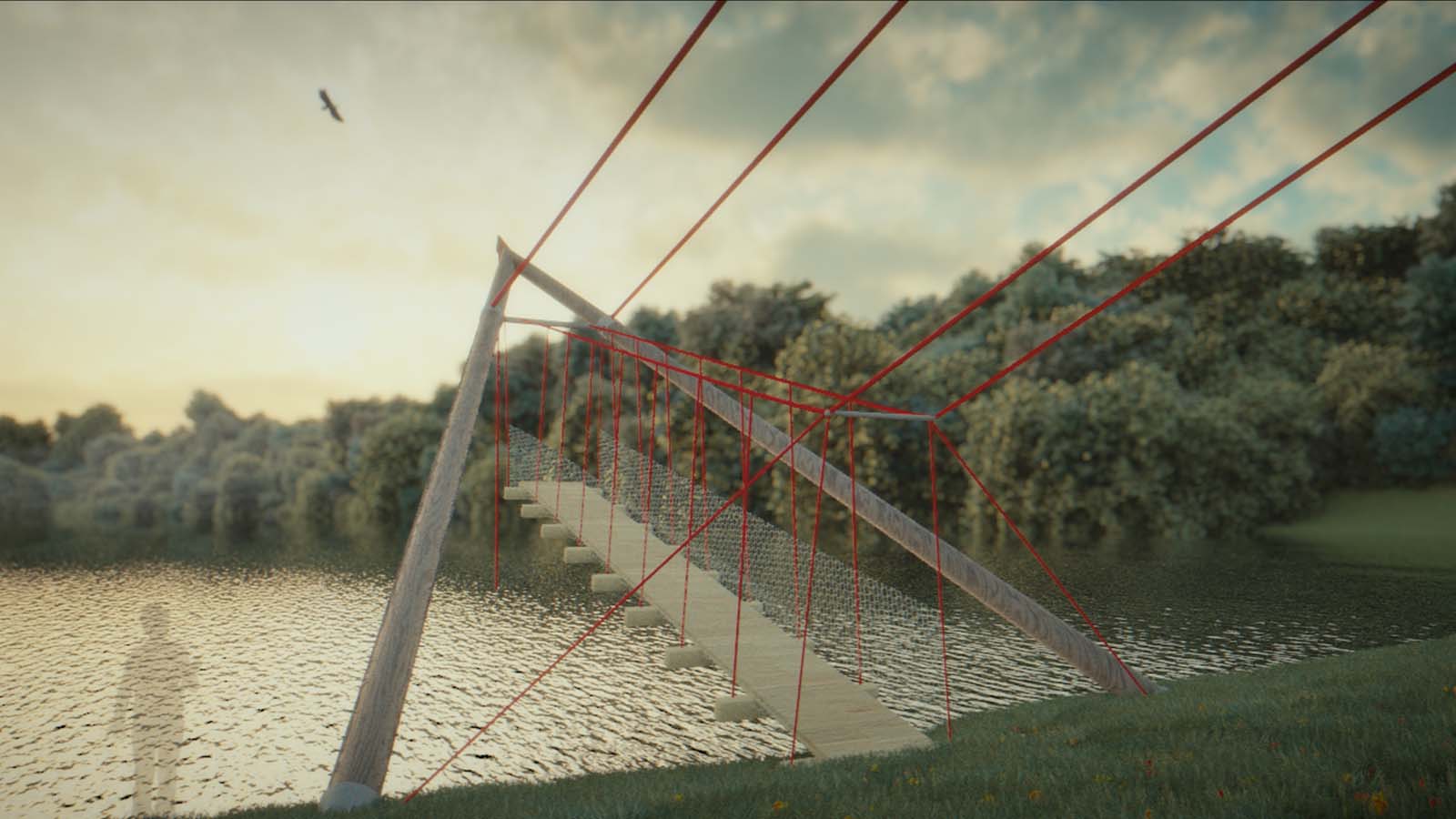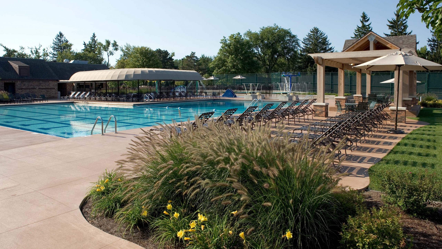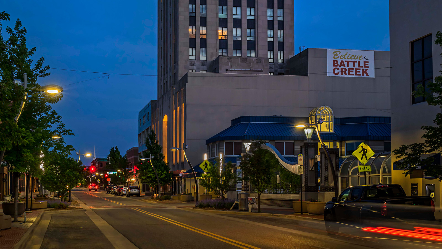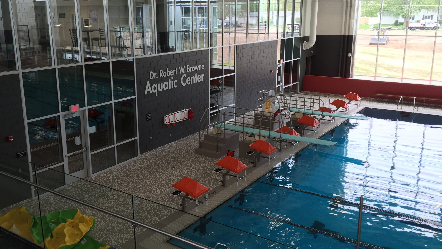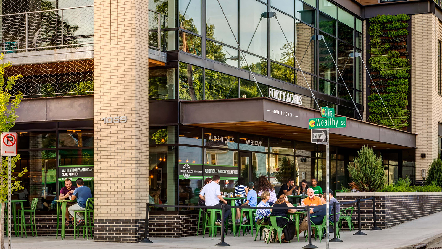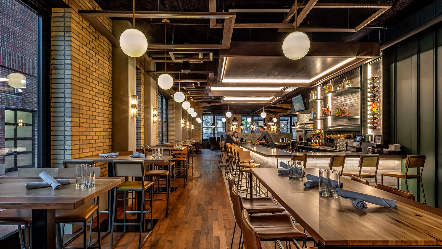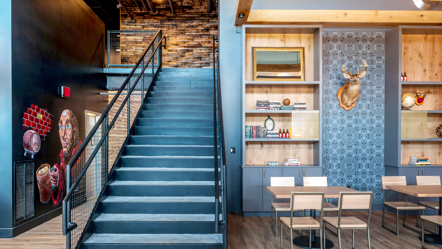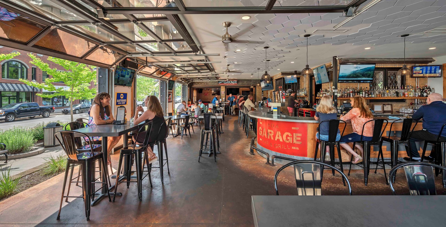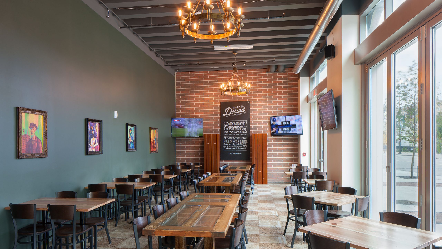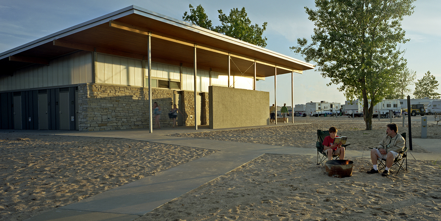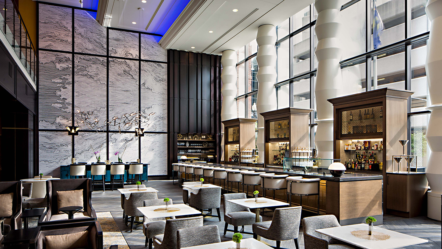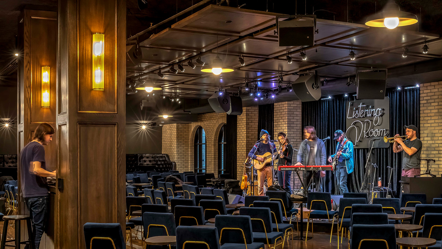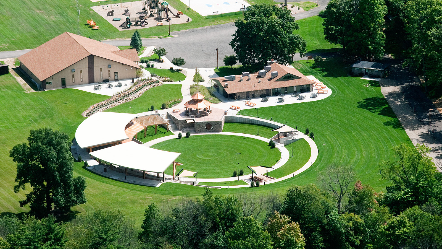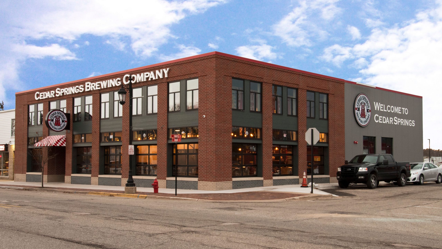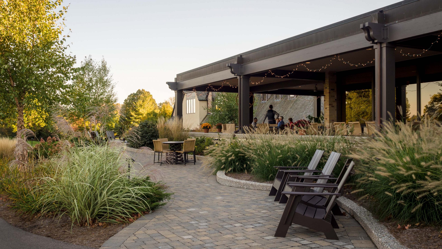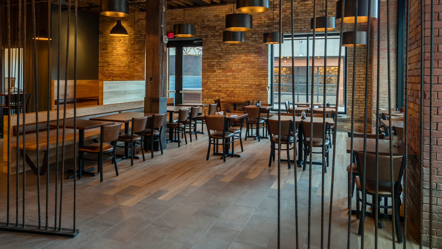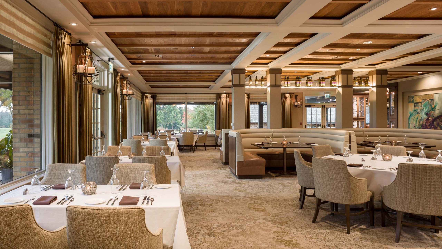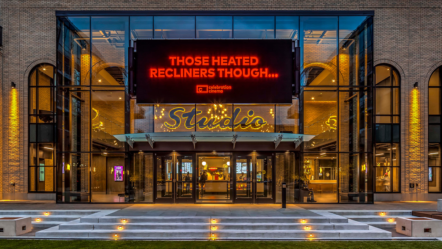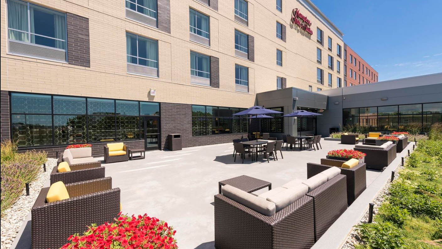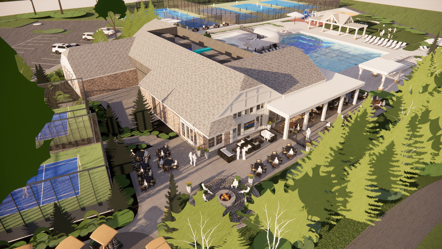
Cascade Hills Country Club Family Activity Center
Cascade Hills Country Club (CHCC) has been offering Grand Rapids a premiere club experience since 1921 with golf, dining, aquatics, tennis & pickleball facilities, a fitness center, and four miles of outdoor trails for walking, running, and biking. Integrated Architecture has proudly worked with CHCC on several projects, including the new Family Activity Center opening in the summer of 2024. The Family Activity Center is a multi-seasonal and vibrant community space that caters to members seeking a more casual dining environment. The project encompasses the reconstruction and expansion of the existing pool building to include a new kitchen, bar, indoor/outdoor dining spaces, new and renovated locker and bathroom spaces, a children’s game space, platform tennis, and firepits.
Drawing inspiration from its surroundings, the interiors of the Family Activity Center exude a light and casual vibe, aligning perfectly with the leisurely atmosphere of the pool and sports court settings. These new areas offer members a vibrant atmosphere to socialize and enjoy fellowship while providing enhanced convenience with new locker and bathroom facilities. Patio heaters are built into the outdoor dining areas to extend the al fresco season. By incorporating versatile design elements and amenities, such as adaptable indoor and outdoor spaces and climate control features, the CHCC’s Family Activity Center transforms a pool building into a vibrant, multi-seasonal hub that caters to the diverse preferences of its members year-round.
